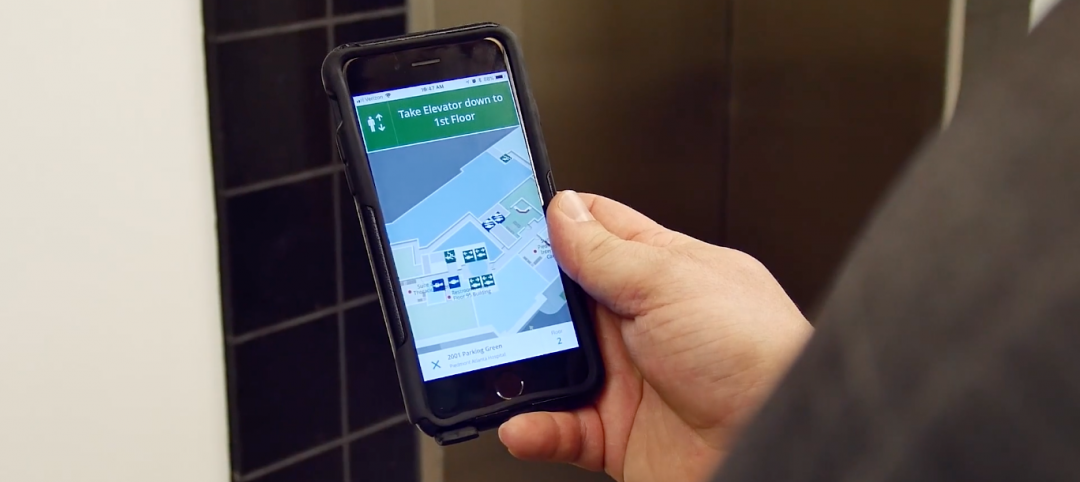The new Phoenix 32nd Street VA Clinic, spanning roughly 275,000 sf over 15 acres, is one of the largest veteran care facilities in the U.S. The facility will serve half a million patient visits a year and house multispecialty and telehealth clinics, an education center, pathology, and imaging services.
The five-story structure hosts one of the largest outpatient mental health clinics in the area, providing counseling and specialty mental health services. Floors three, four, and five feature an innovative planning approach for the Patient Aligned Care Team (PACT) module, which can accommodate 72 PACT teams that have access to 180 exam rooms. Efficiently laid out clinical space through the PACT module’s on- and off-stage model protects patient privacy, promotes intuitive wayfinding, allows providers to spend more time with patients, and minimizes staff and patient fatigue.
The building’s design incorporates extensive daylighting features such as lightwells in darker parts of the facility, panoramic views of the Arizona mountains, and access to green space and outdoor activities to create a relaxing environment for veterans and their families. Interior design features reflect Arizona’s vibrant colors and geological formations, such as deep fissures carved into the façades and roof that imitate the rugged terrain.
Due to the hot desert climate location, sustainability was a priority. VA Phoenix incorporates high-performance glazing and perforated, adjustable solar panels that reduce glare and heat from the Arizona sun while lowering energy costs. The design achieved Two Green Globes certification.
Amenities include a full kitchen and canteen for staff and patients on the first floor. Architects Hoefer Welker have designed more than 30 VA facilities to reflect veterans’ health needs, including common areas, easy navigation, and an overall focus on healing and hospitality, according to a news release.
“VA projects are very unique because they’re centered around a mission to give back to the veteran community, which has very specific healthcare needs,” said Hosam Habib, AIA, Hoefer Welker partner and director of design.
On the building team:
Owner and/or developer: U.S. Federal Properties (USFP)
Design architect: Hoefer Welker
MEP engineer: Smith & Boucher
Structural engineer: Bob D. Campbell & Co.
General contractor/construction manager: Jacobsen Construction


Related Stories
Coronavirus | Apr 10, 2020
COVID-19: Converting existing hospitals, hotels, convention centers, and other alternate care sites for coronavirus patients
COVID-19: Converting existing unused or underused hospitals, hotels, convention centers, and other alternate care sites for coronavirus patients
Coronavirus | Apr 9, 2020
COVID-19 alert: Robins & Morton to convert Miami Beach Convention Center into a 450-bed field hospital
COVID-19 alert: Robins & Morton to convert Miami Beach Convention Center into a 450-bed field hospital
Coronavirus | Apr 4, 2020
COVID-19: Construction completed on first phase of Chicago's McCormick Place into Alternate Care Facility
Walsh Construction, one of the largest contractors in the city of Chicago and in the United States, is leading the temporary conversion of a portion of the McCormick Place Convention Center into an Alternate Care Facility (ACF) for novel coronavirus patients. Construction on the first 500 beds was completed on April 3.
Coronavirus | Apr 1, 2020
TLC’s Michael Sheerin offers guidance on ventilation in COVID-19 healthcare settings
Ventilation engineering guidance for COVID-19 patient rooms
Healthcare Facilities | Mar 29, 2020
A ‘roadmap’ for building hospitals in rural and underfunded markets
Hoar Construction’s formula emphasizes preconstruction planning and input from healthcare workers.
Healthcare Facilities | Mar 27, 2020
Designing healthcare for surge capacity
We believe that part of the longer-term answer lies not just with traditional health providers, but in the potential of our cities and communities to adapt and change.
Modular Building | Mar 17, 2020
Danish hospital is constructed from 24 steel frame modules
Onsite construction was completed in two weeks.
Healthcare Facilities | Mar 9, 2020
Mobile wayfinding platform helps patients, visitors navigate convoluted health campuses
Gozio Health uses a robot to roam hospital campuses to capture data and create detailed maps of the building spaces and campus.
Healthcare Facilities | Feb 28, 2020
Valleywise Health Medical Center breaks ground in Phoenix
Cuningham Group Architecture and EYP designed the project.
Healthcare Facilities | Feb 27, 2020
Milieu: Creating restorative environments in behavioral health
It’s time to take a closer look at the collection of therapeutic settings known as milieu.

















