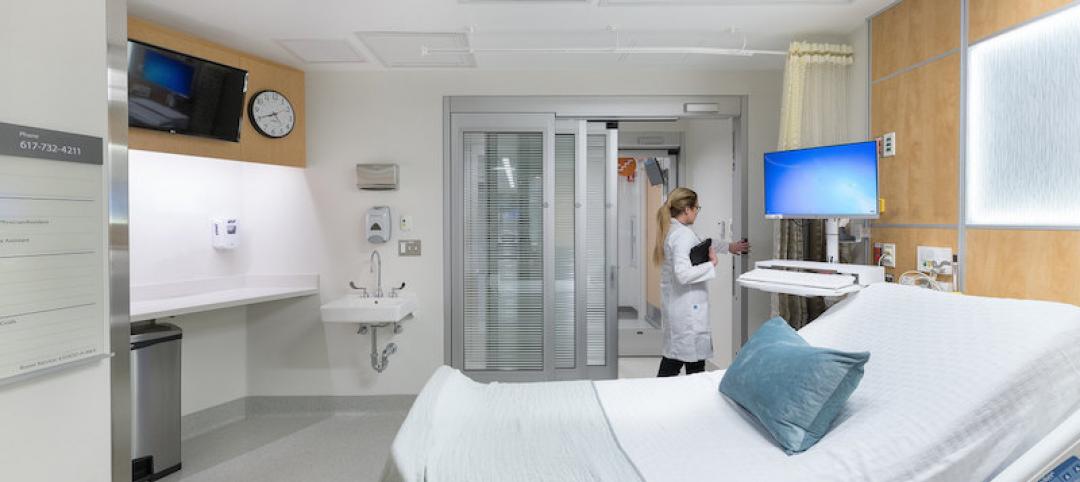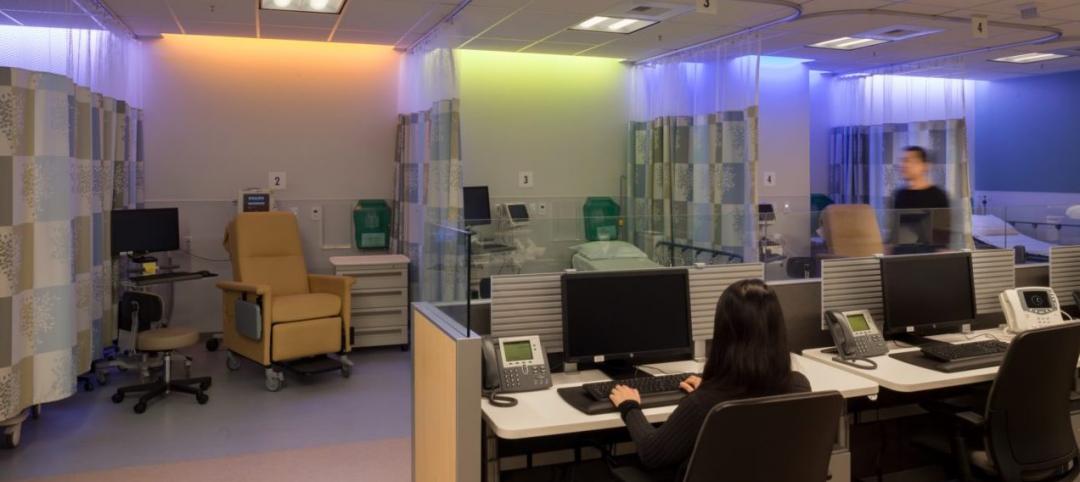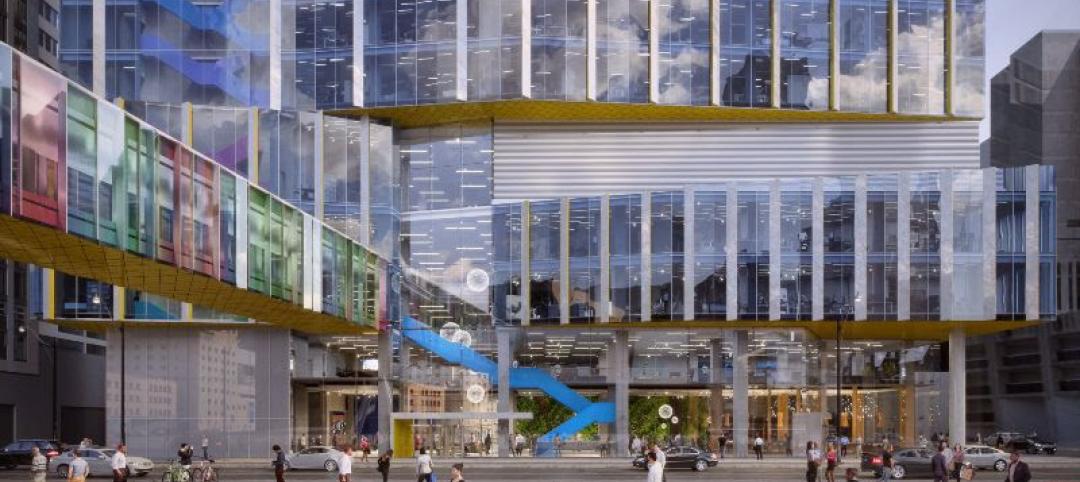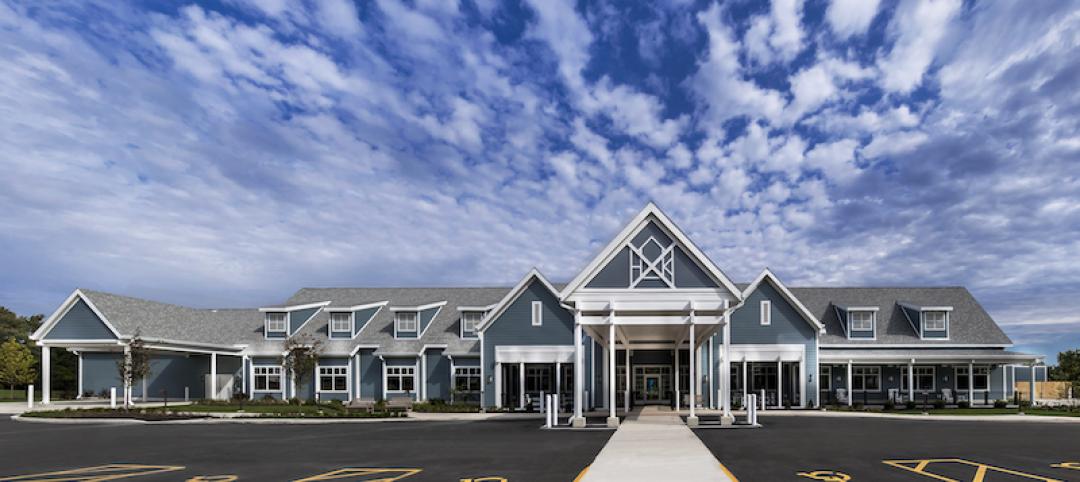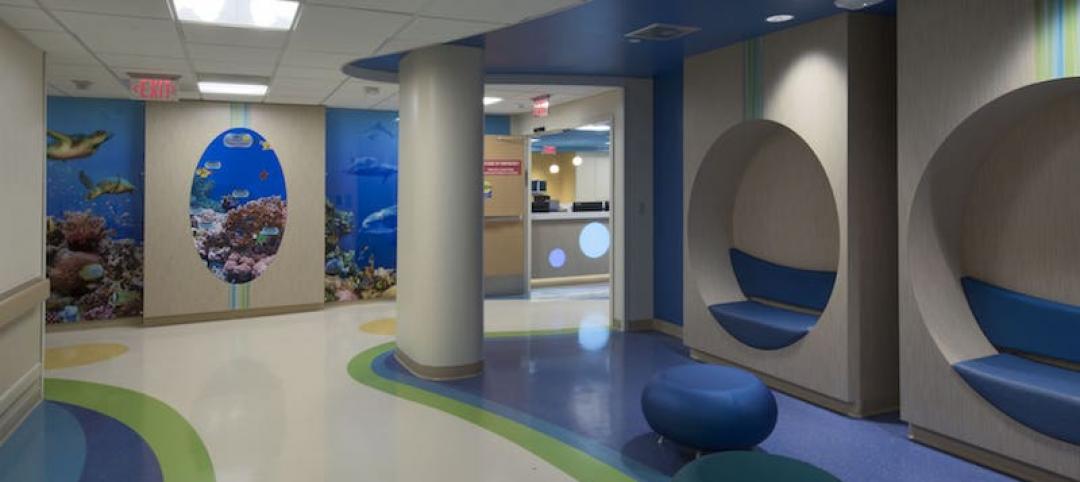The new Phoenix 32nd Street VA Clinic, spanning roughly 275,000 sf over 15 acres, is one of the largest veteran care facilities in the U.S. The facility will serve half a million patient visits a year and house multispecialty and telehealth clinics, an education center, pathology, and imaging services.
The five-story structure hosts one of the largest outpatient mental health clinics in the area, providing counseling and specialty mental health services. Floors three, four, and five feature an innovative planning approach for the Patient Aligned Care Team (PACT) module, which can accommodate 72 PACT teams that have access to 180 exam rooms. Efficiently laid out clinical space through the PACT module’s on- and off-stage model protects patient privacy, promotes intuitive wayfinding, allows providers to spend more time with patients, and minimizes staff and patient fatigue.
The building’s design incorporates extensive daylighting features such as lightwells in darker parts of the facility, panoramic views of the Arizona mountains, and access to green space and outdoor activities to create a relaxing environment for veterans and their families. Interior design features reflect Arizona’s vibrant colors and geological formations, such as deep fissures carved into the façades and roof that imitate the rugged terrain.
Due to the hot desert climate location, sustainability was a priority. VA Phoenix incorporates high-performance glazing and perforated, adjustable solar panels that reduce glare and heat from the Arizona sun while lowering energy costs. The design achieved Two Green Globes certification.
Amenities include a full kitchen and canteen for staff and patients on the first floor. Architects Hoefer Welker have designed more than 30 VA facilities to reflect veterans’ health needs, including common areas, easy navigation, and an overall focus on healing and hospitality, according to a news release.
“VA projects are very unique because they’re centered around a mission to give back to the veteran community, which has very specific healthcare needs,” said Hosam Habib, AIA, Hoefer Welker partner and director of design.
On the building team:
Owner and/or developer: U.S. Federal Properties (USFP)
Design architect: Hoefer Welker
MEP engineer: Smith & Boucher
Structural engineer: Bob D. Campbell & Co.
General contractor/construction manager: Jacobsen Construction


Related Stories
Healthcare Facilities | Mar 27, 2019
Working to reduce HAIs: How design can support infection control and prevention
For many health systems, seeking ways to mitigate HAIs and protect their patients is a high priority.
Healthcare Facilities | Mar 6, 2019
What is the role of the architect in healthcare data security?
Safeguarding sensitive data is top of mind for healthcare administrators across the country, and, due to the malicious intents of hackers, their security efforts are never-ending.
Healthcare Facilities | Feb 20, 2019
A new hospital in Qatar reflects local culture in its design
Three ceramic-clad sails transport its exterior.
Healthcare Facilities | Jan 31, 2019
First phase of SickKids campus redevelopment plan unveiled
The Patient Support Centre will be the first project to comply with Toronto’s Tier 2 Building Standards.
Healthcare Facilities | Dec 12, 2018
Almost Home Kids opens third residence in Illinois for children with health complexities
Its newest location is positioned as a prototype for national growth.
Healthcare Facilities | Dec 7, 2018
Planning and constructing a hybrid operating room: Lessons learned
A Hybrid operating room (OR) is an OR that is outfitted with advanced imaging equipment that allows surgeons, radiologists, and other providers to use real-time images for guidance and assessment while performing complex surgeries.
Healthcare Facilities | Nov 30, 2018
As telehealth reshapes patient care, space and design needs become clearer
Guidelines emphasize maintaining human interaction.
Healthcare Facilities | Nov 28, 2018
$27.5 million renovation of Salah Foundation Children’s Hospital completes in Fort Lauderdale
Skanska USA built the project.
Healthcare Facilities | Nov 7, 2018
Designing environments for memory care residents
How can architecture decrease frustration, increase the feeling of self-worth, and increase the ability to re-connect?
Healthcare Facilities | Oct 30, 2018
Orthopedic Associates of Hartford unveils plans for 45,000-sf surgical center
MBH ARCHITECTURE is the architect for the project.



