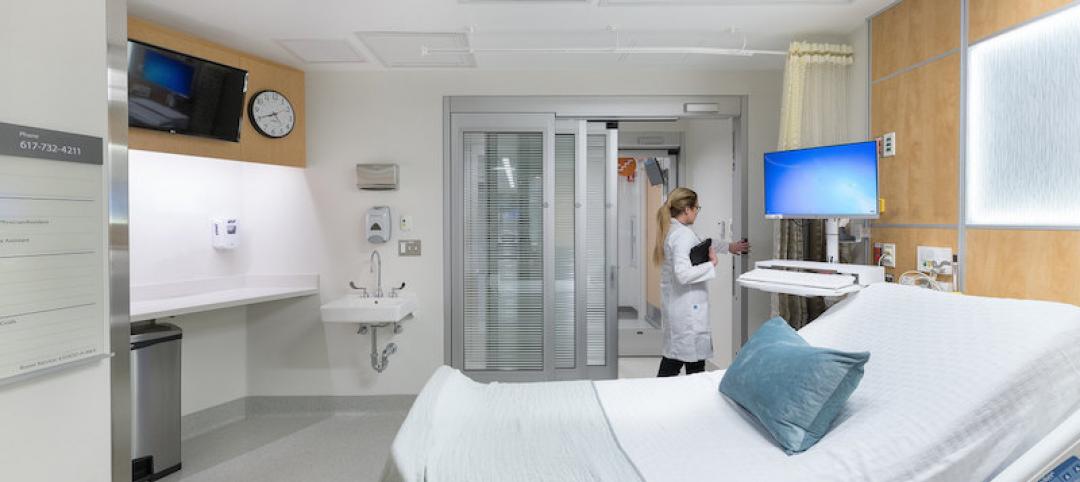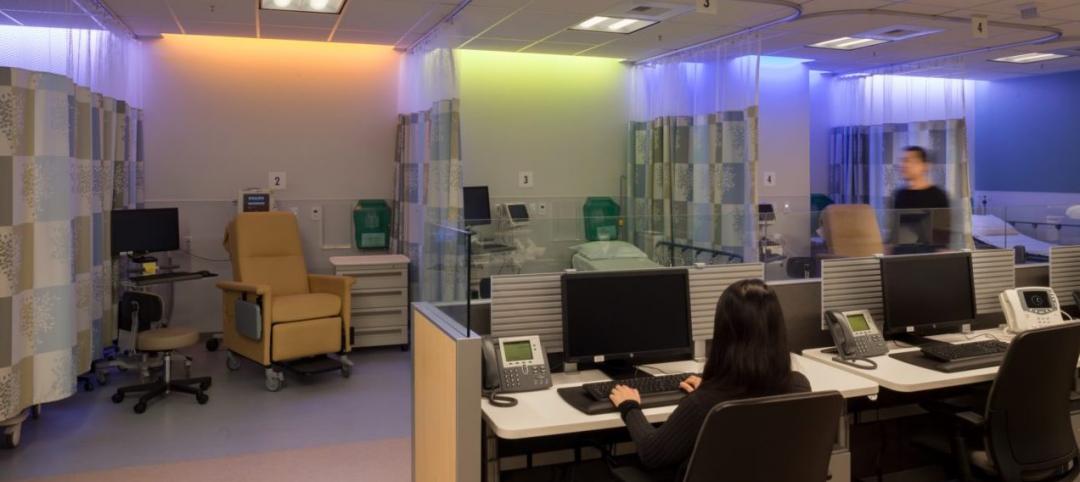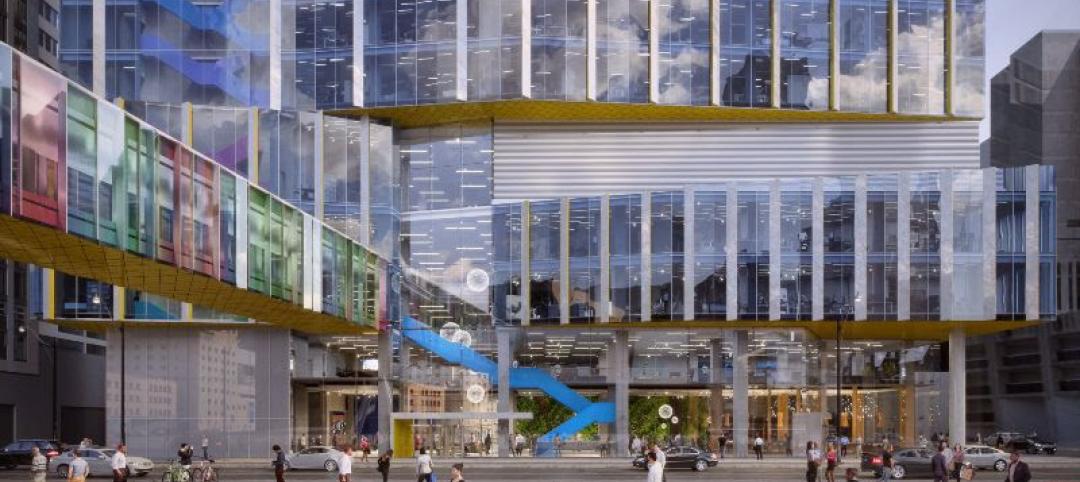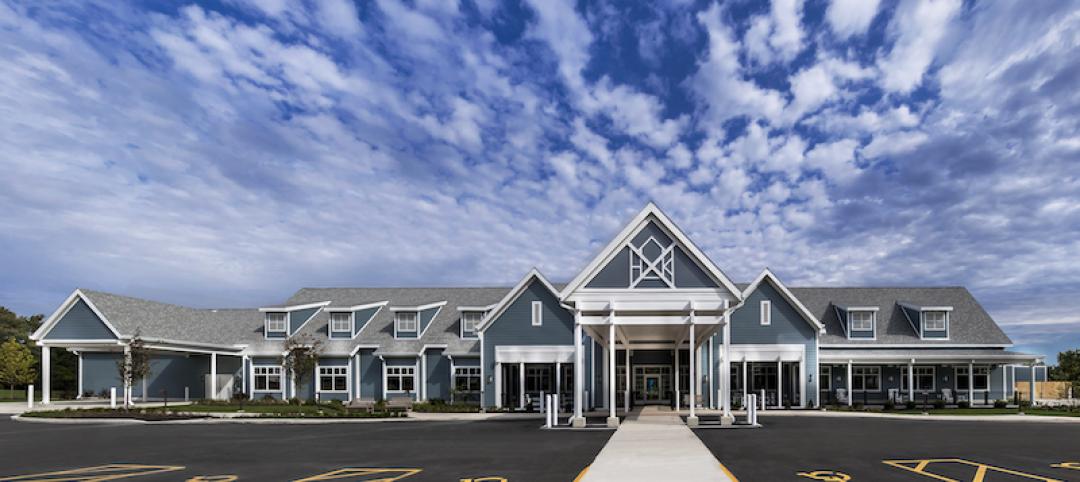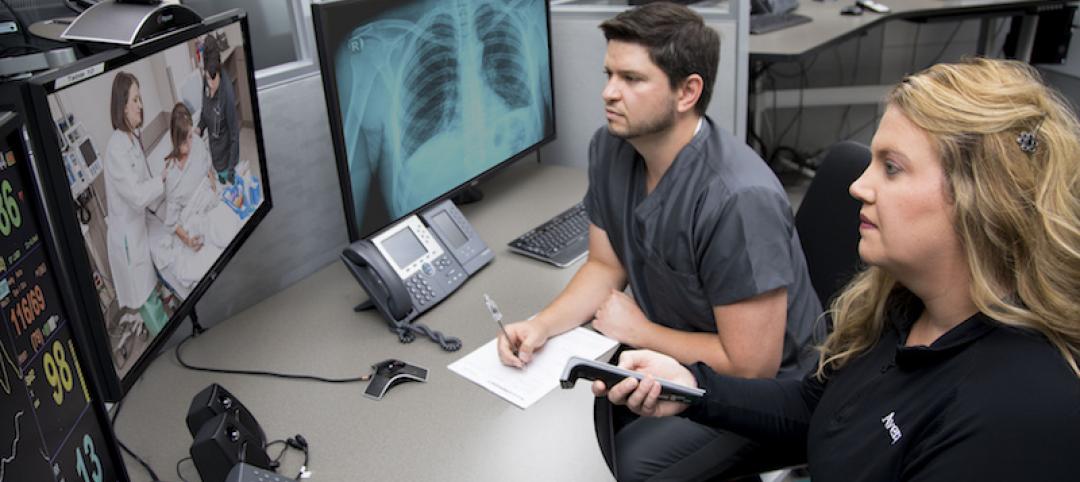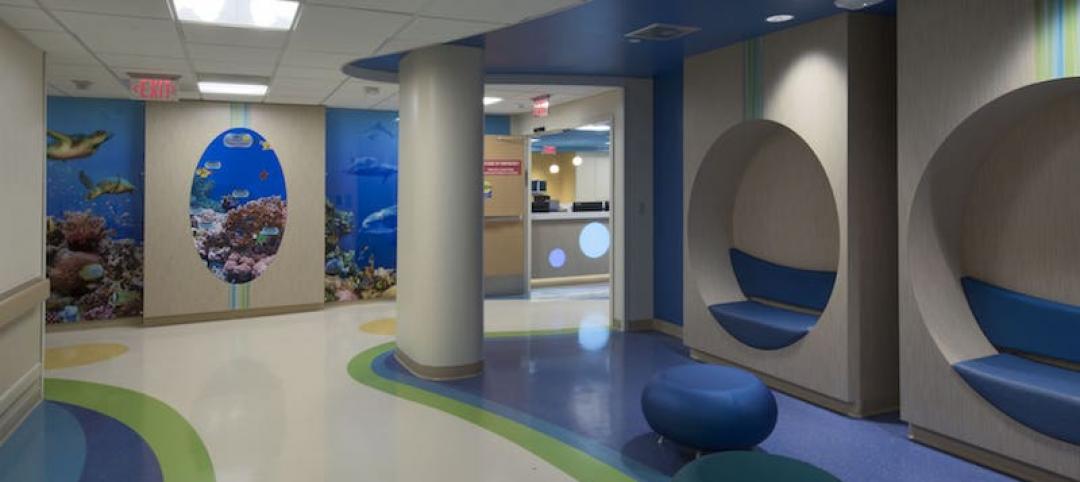Construction has commenced in Kansas City, Kan., on the country’s latest proton therapy center, which upon its scheduled completion in December will be the first of its kind to offer specialized radiation treatment to patients in Kansas, Iowa, Nebraska, Colorado, and Arkansas. This will also be the region’s only National Cancer Center-designated cancer center.
The University of Kansas Health System will offer this service through its Cancer Center. It has received, and has started to install, the equipment for the proton therapy center, which is designed by Hoefer Welker in partnership with Stantec, whose design expertise in this typology includes the 135,000-sf New York Proton Center, the first of its kind in that state.
Hoefer Welker is also providing FF&E services, clinical space planning, medical equipment planning, and construction administration for this project. The facility expects to start receiving patients next January.
Also see: Equipment being hoisted and positioned into place
“Many cancer patients can’t receive this specialized treatment without traveling across several states to get it,” says John Castorina, Partner, Principal-in-Charge and National Healthcare Practice Leader with Hoefer Welker. “The stress that puts on the patient, their well-being and their recovery—as well as the emotional and financial stress it puts on their caregiver—is immense, and it’s something we hope this new facility can provide relief for. The capability to provide this treatment is a profound addition to our community and our region.”
DESIGN INFORMED BY TALKS WITH MEDICAL PROS
The 38,200-sf proton treatment center—which would be the 38th in the U.S—is being constructed by Kansas City-based McCownGordon Construction and Fort Worth, Texas-based Linbeck. The facility will include a protective concrete vault whose six- to nine-ft-thick walls require 2,721 cubic yards of concrete and 377,513 lbs of steel rebar. The vault will house 160 tons of equipment.
Throughout the design process Hoefer Welker met with physicians and other medical staff to determine the needs of patients and their families. Those meetings included a “visioning” session that assessed psychological, sociological, and physiological impacts.
Related Stories
Healthcare Facilities | Mar 27, 2019
Working to reduce HAIs: How design can support infection control and prevention
For many health systems, seeking ways to mitigate HAIs and protect their patients is a high priority.
Healthcare Facilities | Mar 6, 2019
What is the role of the architect in healthcare data security?
Safeguarding sensitive data is top of mind for healthcare administrators across the country, and, due to the malicious intents of hackers, their security efforts are never-ending.
Healthcare Facilities | Feb 20, 2019
A new hospital in Qatar reflects local culture in its design
Three ceramic-clad sails transport its exterior.
Healthcare Facilities | Jan 31, 2019
First phase of SickKids campus redevelopment plan unveiled
The Patient Support Centre will be the first project to comply with Toronto’s Tier 2 Building Standards.
Healthcare Facilities | Dec 12, 2018
Almost Home Kids opens third residence in Illinois for children with health complexities
Its newest location is positioned as a prototype for national growth.
Healthcare Facilities | Dec 7, 2018
Planning and constructing a hybrid operating room: Lessons learned
A Hybrid operating room (OR) is an OR that is outfitted with advanced imaging equipment that allows surgeons, radiologists, and other providers to use real-time images for guidance and assessment while performing complex surgeries.
Healthcare Facilities | Nov 30, 2018
As telehealth reshapes patient care, space and design needs become clearer
Guidelines emphasize maintaining human interaction.
Healthcare Facilities | Nov 28, 2018
$27.5 million renovation of Salah Foundation Children’s Hospital completes in Fort Lauderdale
Skanska USA built the project.
Healthcare Facilities | Nov 7, 2018
Designing environments for memory care residents
How can architecture decrease frustration, increase the feeling of self-worth, and increase the ability to re-connect?
Healthcare Facilities | Oct 30, 2018
Orthopedic Associates of Hartford unveils plans for 45,000-sf surgical center
MBH ARCHITECTURE is the architect for the project.



