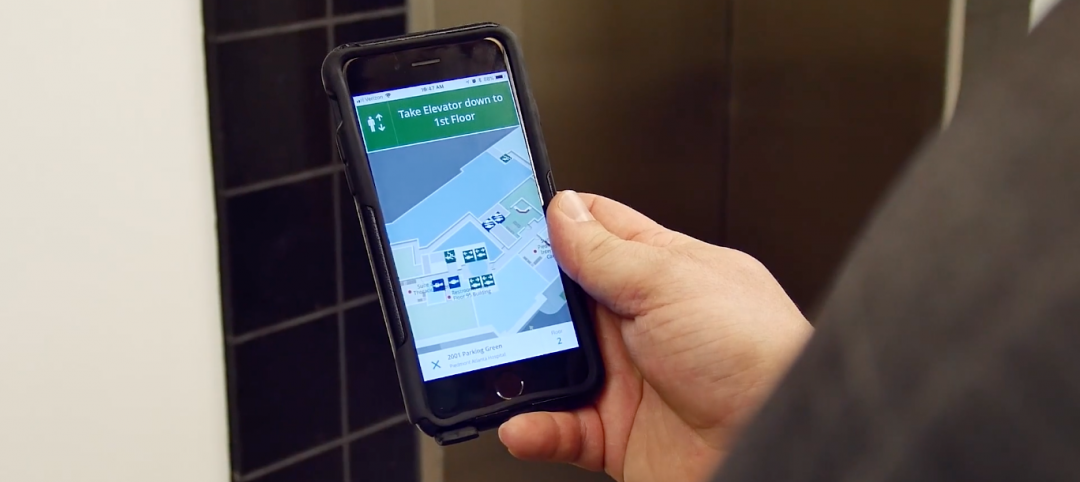Construction has commenced in Kansas City, Kan., on the country’s latest proton therapy center, which upon its scheduled completion in December will be the first of its kind to offer specialized radiation treatment to patients in Kansas, Iowa, Nebraska, Colorado, and Arkansas. This will also be the region’s only National Cancer Center-designated cancer center.
The University of Kansas Health System will offer this service through its Cancer Center. It has received, and has started to install, the equipment for the proton therapy center, which is designed by Hoefer Welker in partnership with Stantec, whose design expertise in this typology includes the 135,000-sf New York Proton Center, the first of its kind in that state.
Hoefer Welker is also providing FF&E services, clinical space planning, medical equipment planning, and construction administration for this project. The facility expects to start receiving patients next January.
Also see: Equipment being hoisted and positioned into place
“Many cancer patients can’t receive this specialized treatment without traveling across several states to get it,” says John Castorina, Partner, Principal-in-Charge and National Healthcare Practice Leader with Hoefer Welker. “The stress that puts on the patient, their well-being and their recovery—as well as the emotional and financial stress it puts on their caregiver—is immense, and it’s something we hope this new facility can provide relief for. The capability to provide this treatment is a profound addition to our community and our region.”
DESIGN INFORMED BY TALKS WITH MEDICAL PROS
The 38,200-sf proton treatment center—which would be the 38th in the U.S—is being constructed by Kansas City-based McCownGordon Construction and Fort Worth, Texas-based Linbeck. The facility will include a protective concrete vault whose six- to nine-ft-thick walls require 2,721 cubic yards of concrete and 377,513 lbs of steel rebar. The vault will house 160 tons of equipment.
Throughout the design process Hoefer Welker met with physicians and other medical staff to determine the needs of patients and their families. Those meetings included a “visioning” session that assessed psychological, sociological, and physiological impacts.
Related Stories
Coronavirus | Apr 10, 2020
COVID-19: Converting existing hospitals, hotels, convention centers, and other alternate care sites for coronavirus patients
COVID-19: Converting existing unused or underused hospitals, hotels, convention centers, and other alternate care sites for coronavirus patients
Coronavirus | Apr 9, 2020
COVID-19 alert: Robins & Morton to convert Miami Beach Convention Center into a 450-bed field hospital
COVID-19 alert: Robins & Morton to convert Miami Beach Convention Center into a 450-bed field hospital
Coronavirus | Apr 4, 2020
COVID-19: Construction completed on first phase of Chicago's McCormick Place into Alternate Care Facility
Walsh Construction, one of the largest contractors in the city of Chicago and in the United States, is leading the temporary conversion of a portion of the McCormick Place Convention Center into an Alternate Care Facility (ACF) for novel coronavirus patients. Construction on the first 500 beds was completed on April 3.
Coronavirus | Apr 1, 2020
TLC’s Michael Sheerin offers guidance on ventilation in COVID-19 healthcare settings
Ventilation engineering guidance for COVID-19 patient rooms
Healthcare Facilities | Mar 29, 2020
A ‘roadmap’ for building hospitals in rural and underfunded markets
Hoar Construction’s formula emphasizes preconstruction planning and input from healthcare workers.
Healthcare Facilities | Mar 27, 2020
Designing healthcare for surge capacity
We believe that part of the longer-term answer lies not just with traditional health providers, but in the potential of our cities and communities to adapt and change.
Modular Building | Mar 17, 2020
Danish hospital is constructed from 24 steel frame modules
Onsite construction was completed in two weeks.
Healthcare Facilities | Mar 9, 2020
Mobile wayfinding platform helps patients, visitors navigate convoluted health campuses
Gozio Health uses a robot to roam hospital campuses to capture data and create detailed maps of the building spaces and campus.
Healthcare Facilities | Feb 28, 2020
Valleywise Health Medical Center breaks ground in Phoenix
Cuningham Group Architecture and EYP designed the project.
Healthcare Facilities | Feb 27, 2020
Milieu: Creating restorative environments in behavioral health
It’s time to take a closer look at the collection of therapeutic settings known as milieu.

















