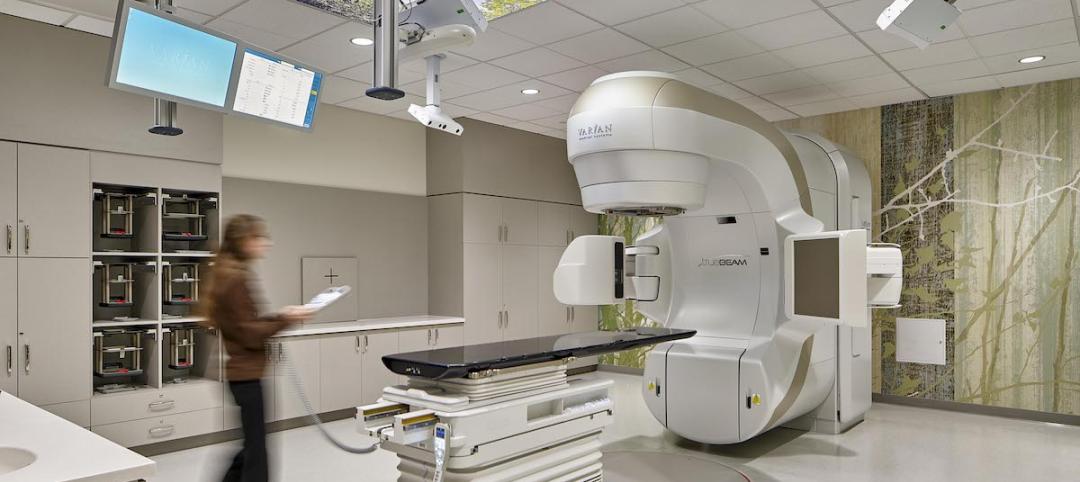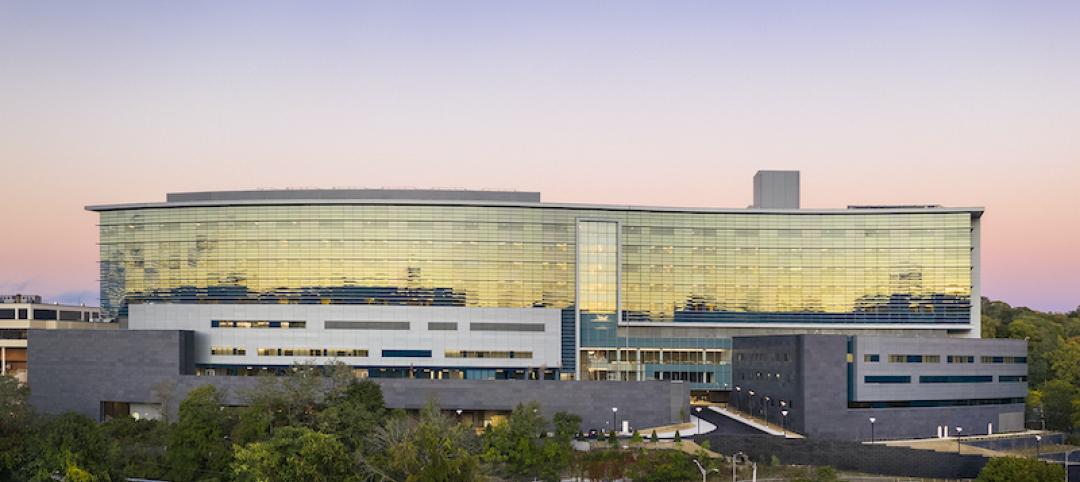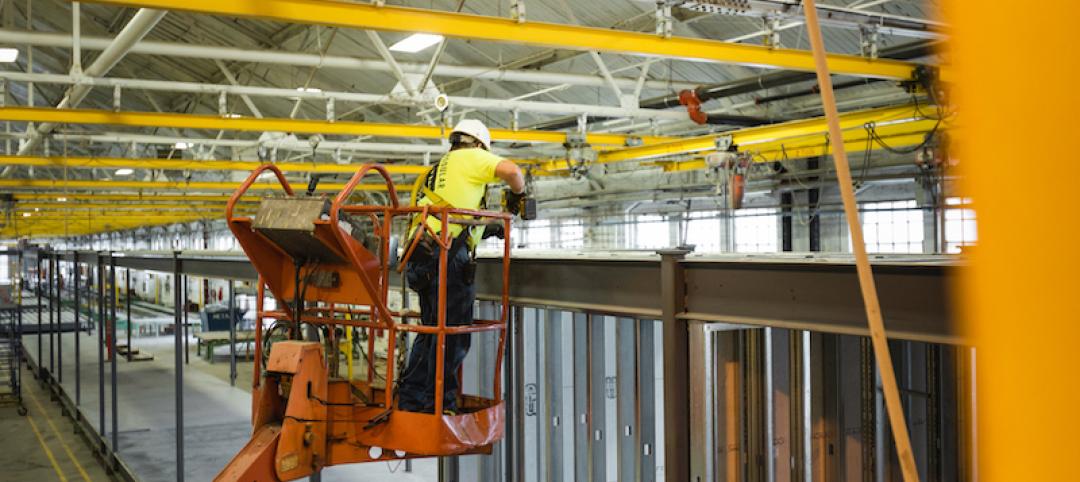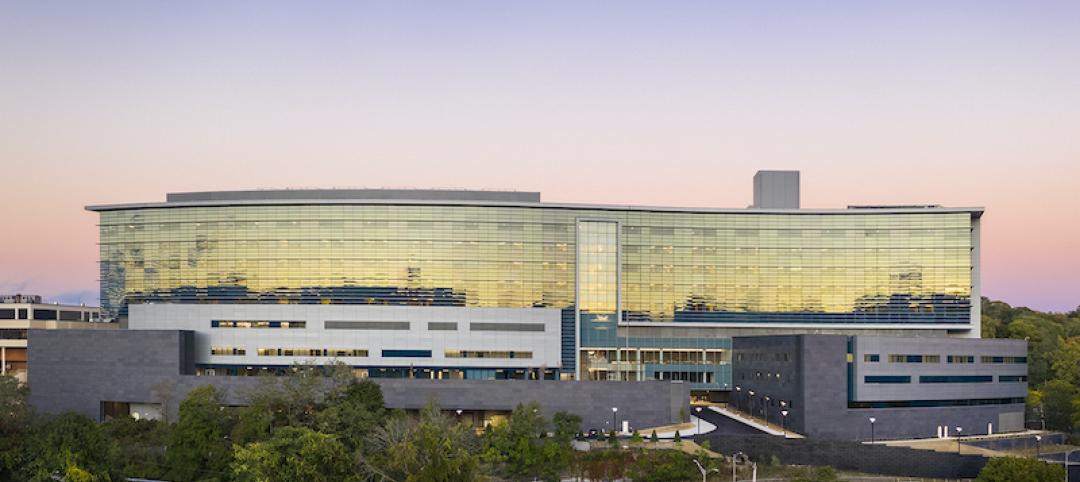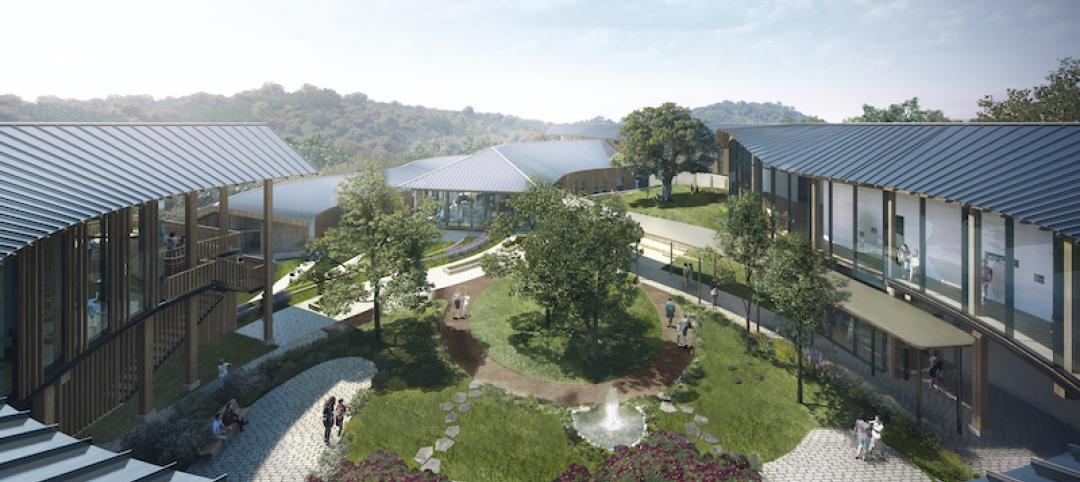Construction has commenced in Kansas City, Kan., on the country’s latest proton therapy center, which upon its scheduled completion in December will be the first of its kind to offer specialized radiation treatment to patients in Kansas, Iowa, Nebraska, Colorado, and Arkansas. This will also be the region’s only National Cancer Center-designated cancer center.
The University of Kansas Health System will offer this service through its Cancer Center. It has received, and has started to install, the equipment for the proton therapy center, which is designed by Hoefer Welker in partnership with Stantec, whose design expertise in this typology includes the 135,000-sf New York Proton Center, the first of its kind in that state.
Hoefer Welker is also providing FF&E services, clinical space planning, medical equipment planning, and construction administration for this project. The facility expects to start receiving patients next January.
Also see: Equipment being hoisted and positioned into place
“Many cancer patients can’t receive this specialized treatment without traveling across several states to get it,” says John Castorina, Partner, Principal-in-Charge and National Healthcare Practice Leader with Hoefer Welker. “The stress that puts on the patient, their well-being and their recovery—as well as the emotional and financial stress it puts on their caregiver—is immense, and it’s something we hope this new facility can provide relief for. The capability to provide this treatment is a profound addition to our community and our region.”
DESIGN INFORMED BY TALKS WITH MEDICAL PROS
The 38,200-sf proton treatment center—which would be the 38th in the U.S—is being constructed by Kansas City-based McCownGordon Construction and Fort Worth, Texas-based Linbeck. The facility will include a protective concrete vault whose six- to nine-ft-thick walls require 2,721 cubic yards of concrete and 377,513 lbs of steel rebar. The vault will house 160 tons of equipment.
Throughout the design process Hoefer Welker met with physicians and other medical staff to determine the needs of patients and their families. Those meetings included a “visioning” session that assessed psychological, sociological, and physiological impacts.
Related Stories
Healthcare Facilities | Mar 4, 2021
Behavior mapping: Taking care of the caregivers through technology
Research suggests that the built environment may help reduce burnout.
Healthcare Facilities | Feb 25, 2021
The Weekly show, Feb 25, 2021: When healthcare designers become patients, and machine learning for building design
This week on The Weekly show, BD+C editors speak with AEC industry leaders from BK Facility Consulting, cove.tool, and HMC Architects about what two healthcare designers learned about the shortcomings—and happy surprises—of healthcare facilities in which they found themselves as patients, and how AEC firms can use machine learning to optimize design, cost, and sustainability, and prioritize efficiency protocols.
Market Data | Feb 24, 2021
2021 won’t be a growth year for construction spending, says latest JLL forecast
Predicts second-half improvement toward normalization next year.
Sponsored | Biophilic Design | Feb 19, 2021
Stantec & LIGHTGLASS Simulate Daylight in a Windowless Patient Space
Healthcare Facilities | Feb 18, 2021
The Weekly show, Feb 18, 2021: What patients want from healthcare facilities, and Post-COVID retail trends
This week on The Weekly show, BD+C editors speak with AEC industry leaders from JLL and Landini Associates about what patients want from healthcare facilities, based on JLL's recent survey of 4,015 patients, and making online sales work for a retail sector recovery.
Healthcare Facilities | Feb 5, 2021
Healthcare design in a post-COVID world
COVID-19’s spread exposed cracks in the healthcare sector, but also opportunities in this sector for AEC firms.
Healthcare Facilities | Feb 3, 2021
$545 million patient pavilion at Vassar Brothers Medical Center completes
CallisonRTKL designed the project.
Modular Building | Jan 26, 2021
Offsite manufacturing startup iBUILT positions itself to reduce commercial developers’ risks
iBUILT plans to double its production capacity this year, and usher in more technology and automation to the delivery process.
Healthcare Facilities | Jan 16, 2021
New patient pavilion is Poughkeepsie, N.Y.’s largest construction project to date
The pavilion includes a 66-room Emergency Department.
Healthcare Facilities | Jan 9, 2021
As mental healthcare is destigmatized, demand for treatment centers is rising
NBBJ is among the firms tapping into this trend.








