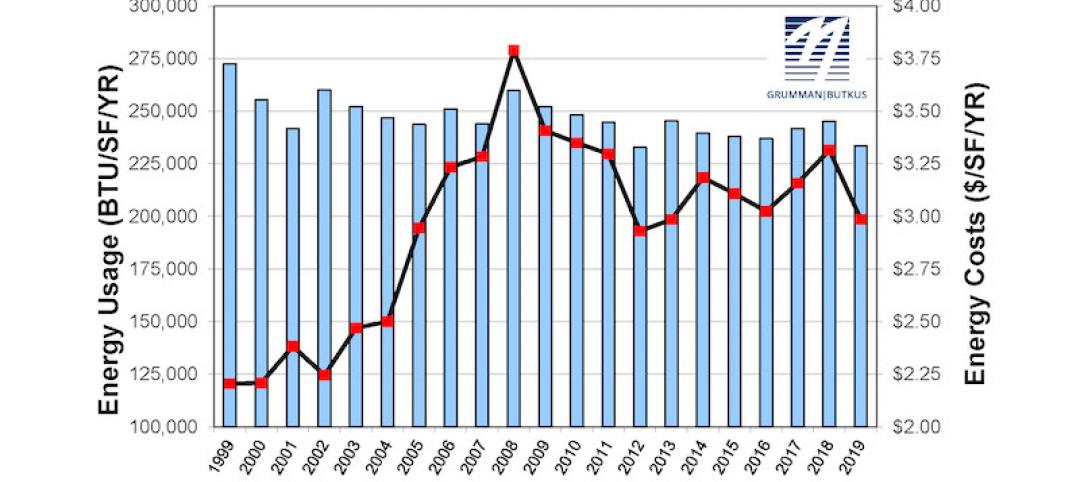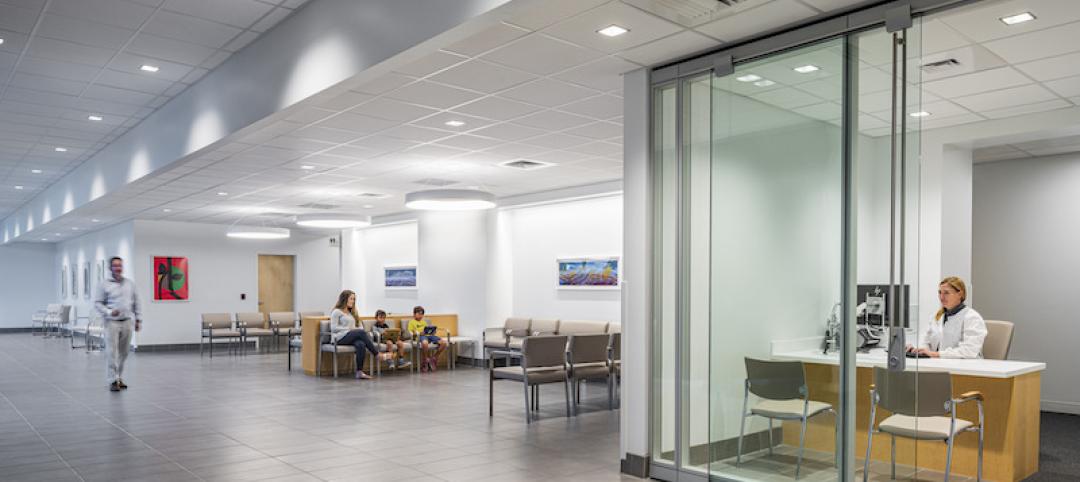Construction has commenced in Kansas City, Kan., on the country’s latest proton therapy center, which upon its scheduled completion in December will be the first of its kind to offer specialized radiation treatment to patients in Kansas, Iowa, Nebraska, Colorado, and Arkansas. This will also be the region’s only National Cancer Center-designated cancer center.
The University of Kansas Health System will offer this service through its Cancer Center. It has received, and has started to install, the equipment for the proton therapy center, which is designed by Hoefer Welker in partnership with Stantec, whose design expertise in this typology includes the 135,000-sf New York Proton Center, the first of its kind in that state.
Hoefer Welker is also providing FF&E services, clinical space planning, medical equipment planning, and construction administration for this project. The facility expects to start receiving patients next January.
Also see: Equipment being hoisted and positioned into place
“Many cancer patients can’t receive this specialized treatment without traveling across several states to get it,” says John Castorina, Partner, Principal-in-Charge and National Healthcare Practice Leader with Hoefer Welker. “The stress that puts on the patient, their well-being and their recovery—as well as the emotional and financial stress it puts on their caregiver—is immense, and it’s something we hope this new facility can provide relief for. The capability to provide this treatment is a profound addition to our community and our region.”
DESIGN INFORMED BY TALKS WITH MEDICAL PROS
The 38,200-sf proton treatment center—which would be the 38th in the U.S—is being constructed by Kansas City-based McCownGordon Construction and Fort Worth, Texas-based Linbeck. The facility will include a protective concrete vault whose six- to nine-ft-thick walls require 2,721 cubic yards of concrete and 377,513 lbs of steel rebar. The vault will house 160 tons of equipment.
Throughout the design process Hoefer Welker met with physicians and other medical staff to determine the needs of patients and their families. Those meetings included a “visioning” session that assessed psychological, sociological, and physiological impacts.
Related Stories
Digital Twin | May 24, 2021
Digital twin’s value propositions for the built environment, explained
Ernst & Young’s white paper makes its cases for the technology’s myriad benefits.
Healthcare Facilities | May 20, 2021
California Veteran Home, Skilled Nursing Facility and Memory Care project set for Yountville, Calif.
A team of Rudolph and Sletten and CannonDesign will design and build the facility.
Market Data | May 18, 2021
Grumman|Butkus Associates publishes 2020 edition of Hospital Benchmarking Survey
The report examines electricity, fossil fuel, water/sewer, and carbon footprint.
Healthcare Facilities | May 12, 2021
New pet ER under construction in Vancouver, Wash.
The project will serve the Portland metro area 24 hours a day.
Healthcare Facilities | May 7, 2021
Private practice: Designing healthcare spaces that promote patient privacy
If a facility violates HIPAA rules, the penalty can be costly to both their reputation and wallet, with fines up to $250,000 depending on the severity.
Healthcare Facilities | May 5, 2021
HOK to design new Waterloo Eye Institute
The project is being designed for The University of Waterloo’s School of Optometry & Vision Science.
Healthcare Facilities | Apr 30, 2021
Registration and waiting: Weak points and an enduring strength
Changing how patients register and wait for appointments will enhance the healthcare industry’s ability to respond to crises.
Healthcare Facilities | Apr 29, 2021
HDR selected to design new Cancer Hospital in Shaoxing
Nature is at the heart of the project’s design.
Healthcare Facilities | Apr 16, 2021
UCI Medical Center Irvine to break ground in mid-2021
Hensel Phelps + CO Architects design-build team were awarded the project.
Healthcare Facilities | Apr 13, 2021
California’s first net-zero carbon emissions mental health campus breaks ground
CannonDesign is the architect for the project.

















