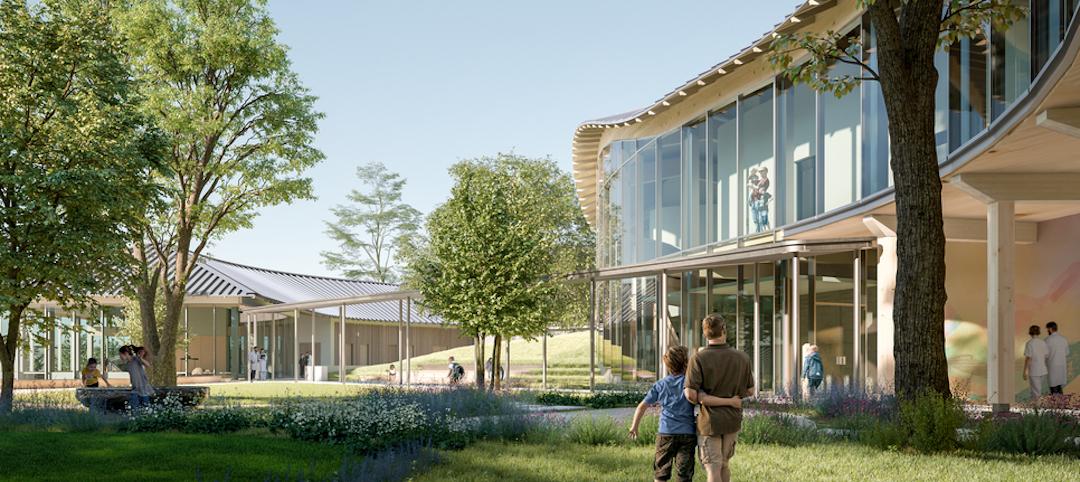Construction has commenced in Kansas City, Kan., on the country’s latest proton therapy center, which upon its scheduled completion in December will be the first of its kind to offer specialized radiation treatment to patients in Kansas, Iowa, Nebraska, Colorado, and Arkansas. This will also be the region’s only National Cancer Center-designated cancer center.
The University of Kansas Health System will offer this service through its Cancer Center. It has received, and has started to install, the equipment for the proton therapy center, which is designed by Hoefer Welker in partnership with Stantec, whose design expertise in this typology includes the 135,000-sf New York Proton Center, the first of its kind in that state.
Hoefer Welker is also providing FF&E services, clinical space planning, medical equipment planning, and construction administration for this project. The facility expects to start receiving patients next January.
Also see: Equipment being hoisted and positioned into place
“Many cancer patients can’t receive this specialized treatment without traveling across several states to get it,” says John Castorina, Partner, Principal-in-Charge and National Healthcare Practice Leader with Hoefer Welker. “The stress that puts on the patient, their well-being and their recovery—as well as the emotional and financial stress it puts on their caregiver—is immense, and it’s something we hope this new facility can provide relief for. The capability to provide this treatment is a profound addition to our community and our region.”
DESIGN INFORMED BY TALKS WITH MEDICAL PROS
The 38,200-sf proton treatment center—which would be the 38th in the U.S—is being constructed by Kansas City-based McCownGordon Construction and Fort Worth, Texas-based Linbeck. The facility will include a protective concrete vault whose six- to nine-ft-thick walls require 2,721 cubic yards of concrete and 377,513 lbs of steel rebar. The vault will house 160 tons of equipment.
Throughout the design process Hoefer Welker met with physicians and other medical staff to determine the needs of patients and their families. Those meetings included a “visioning” session that assessed psychological, sociological, and physiological impacts.
Related Stories
Projects | Mar 15, 2022
Old Sears store will become one of the largest orthopaedics outpatient facilities in the Northeast
A former Sears store in Rochester, N.Y., will be transformed into one of the largest orthopaedics outpatient facilities in the Northeast.
Projects | Mar 10, 2022
Optometrist office takes new approach to ‘doc-in-a-box’ design
In recent decades, franchises have taken over the optometry services and optical sales market. This trend has spawned a commodity-type approach to design of office and retail sales space.
Industry Research | Mar 2, 2022
31 percent of telehealth visits result in a physical office visit
With little choice but to adopt virtual care options due to pandemic restrictions and interactions, telehealth adoption soared as patients sought convenience and more efficient care options.
Healthcare Facilities | Feb 15, 2022
New outpatient ophthalmology surgical center opens in Newington, N.H.
JSA Design designed the project.
Resiliency | Feb 15, 2022
Design strategies for resilient buildings
LEO A DALY's National Director of Engineering Kim Cowman takes a building-level look at resilient design.
Healthcare Facilities | Feb 10, 2022
Respite for the weary healthcare worker
The pandemic has shined a light on the severe occupational stress facing healthcare workers. Creating restorative hospital environments can ease their feelings of anxiety and burnout while improving their ability to care for patients.
Coronavirus | Jan 20, 2022
Advances and challenges in improving indoor air quality in commercial buildings
Michael Dreidger, CEO of IAQ tech startup Airsset speaks with BD+C's John Caulfield about how building owners and property managers can improve their buildings' air quality.
Healthcare Facilities | Jan 7, 2022
Supporting hope and healing
Five research-driven design strategies for pediatric behavioral health environments.
Healthcare Facilities | Dec 20, 2021
Stantec will design the new Queensway Health Centre
The project is located in Toronto.
Healthcare Facilities | Dec 16, 2021
Leo A Daly designs mental health clinic for veterans in Tampa
The new facility will consolidate all mental health services the VA offers into one clinic.

















