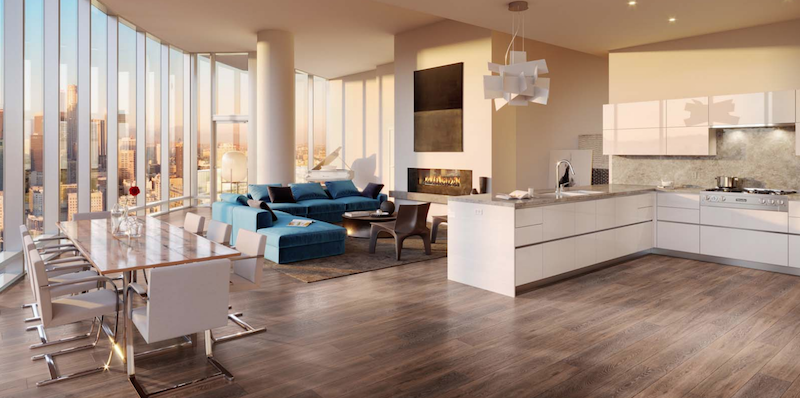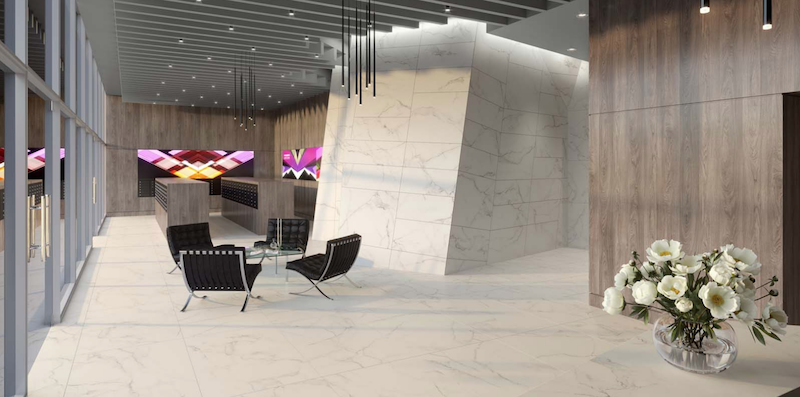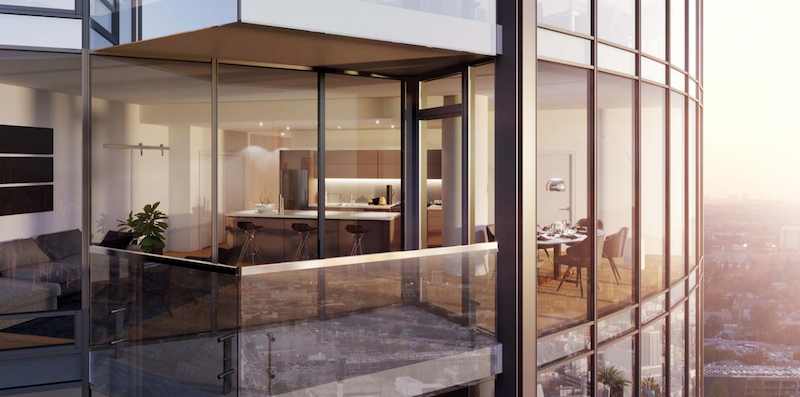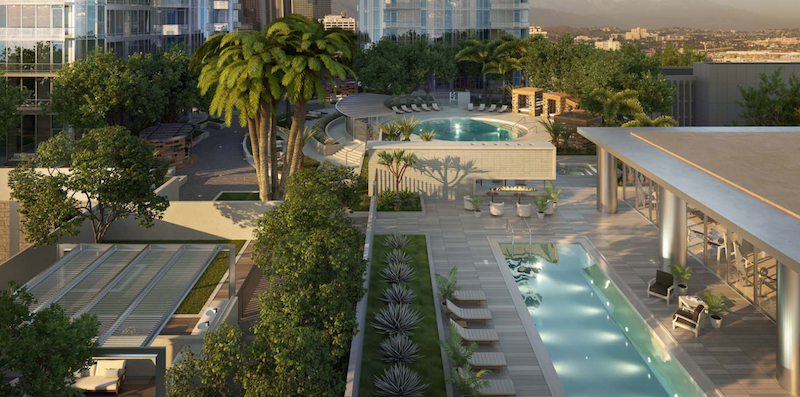A massive 2.7-acre mixed-use development in Los Angeles is promising to be the city’s next premier rental location when it opens in early 2018. The development, dubbed Circa, is located in the heart of the South park District at 1200 S. Figueroa Street and sits directly across from the Staples Center and L.A. Live.
The two 35-story towers comprise 648 luxury rental units and sit on a seven-story podium that also provides 48,000 sf of ground level retail space. Overall, the project provides 2 million sf of mixed-use space. Apartment units are available in one-bedroom, two-bedroom, and penthouse options that range from 700 to 3,800 sf.
Each unit has European high-end finishes and, thanks to the oval shape used for both towers, open viewing corridors of Los Angeles County and the Pacific Ocean. On top of the seven-story podium, an entertainment deck provides BBQ stations, private open-air dining areas, fire pits and fireplaces, and two dog parks with owners’ lounges.
The Circa Club House is adjacent to the west tower and includes an indoor bar, private chef’s dining room, pool tables with 12 large event screens, and an outdoor bar with a fireplace facing the Staples Center. The clubhouse level also features a large circular pool and a lap pool. Additional amenities for residents include a fitness building with indoor and outdoor space for Pilates and yoga, a library-wine bar, and a business center neighboring the east tower sky lobby.
As for the retail space, current plans call for 17,000 sf of digital signage displayed above three restaurants and up to four major brand retailers. Parking for residents and guests will exceed 1,700 spaces.
As expected, though, all of these amenities and this prime location comes at a cost for anyone looking to call Circa home, as rents are expected to range from $3,000 per month up to a staggering $20,000 per month.
Harley Ellis Devereaux is the project architect and HansonLA is handling interior architecture duties.
 Rendering courtesy of Circa.
Rendering courtesy of Circa.
 Rendering courtesy of Circa.
Rendering courtesy of Circa.
 Rendering courtesy of Circa.
Rendering courtesy of Circa.
 Rendering courtesy of Circa.
Rendering courtesy of Circa.
Related Stories
Mixed-Use | Aug 4, 2021
Diamond Schmitt to lead design for Therme Canada | Ontario Place redevelopment
The project will be a year-round waterfront destination.
Mixed-Use | Aug 2, 2021
AT&T Discovery District is Dallas’ newest mixed-use destination
Gensler designed the project.
Mixed-Use | Jul 16, 2021
SOM to lead the design of the 2026 Milan-Cortina Olympic Village
The project is part of the updated Porta Romana railway yard master plan.
Multifamily Housing | Jul 15, 2021
Greystar’s The Pullman is a new mixed-use apartment community in Denver
The Mulhern Group designed the project.
Mixed-Use | Jun 30, 2021
Design details released about new development in Seattle’s vibrant Belltown district
Connecting the building, called Archetype, to the street, neighborhood, and bay is a key imperative.
Mixed-Use | Jun 21, 2021
Design team of Gensler and Manning selected to design The River District
The mixed-use neighborhood will be built along the Mississippi River in New Orleans.
Mixed-Use | Jun 17, 2021
London’s former Old War Office building set to become hotel and residences
The building had been closed to the public for over a century.
Mixed-Use | Jun 14, 2021
SB Architects and LandDesign unveil design for Rivana at Innovation Station
The development is located 25 miles west of downtown Washington, D.C.
Mixed-Use | Jun 10, 2021
Safdie Architects unveils design for ORCA Toronto
The project comprises nine towers in total.
Mixed-Use | Jun 7, 2021
Henning Larsen designs an active community hub for London
The project will be the firm’s first in London.

















