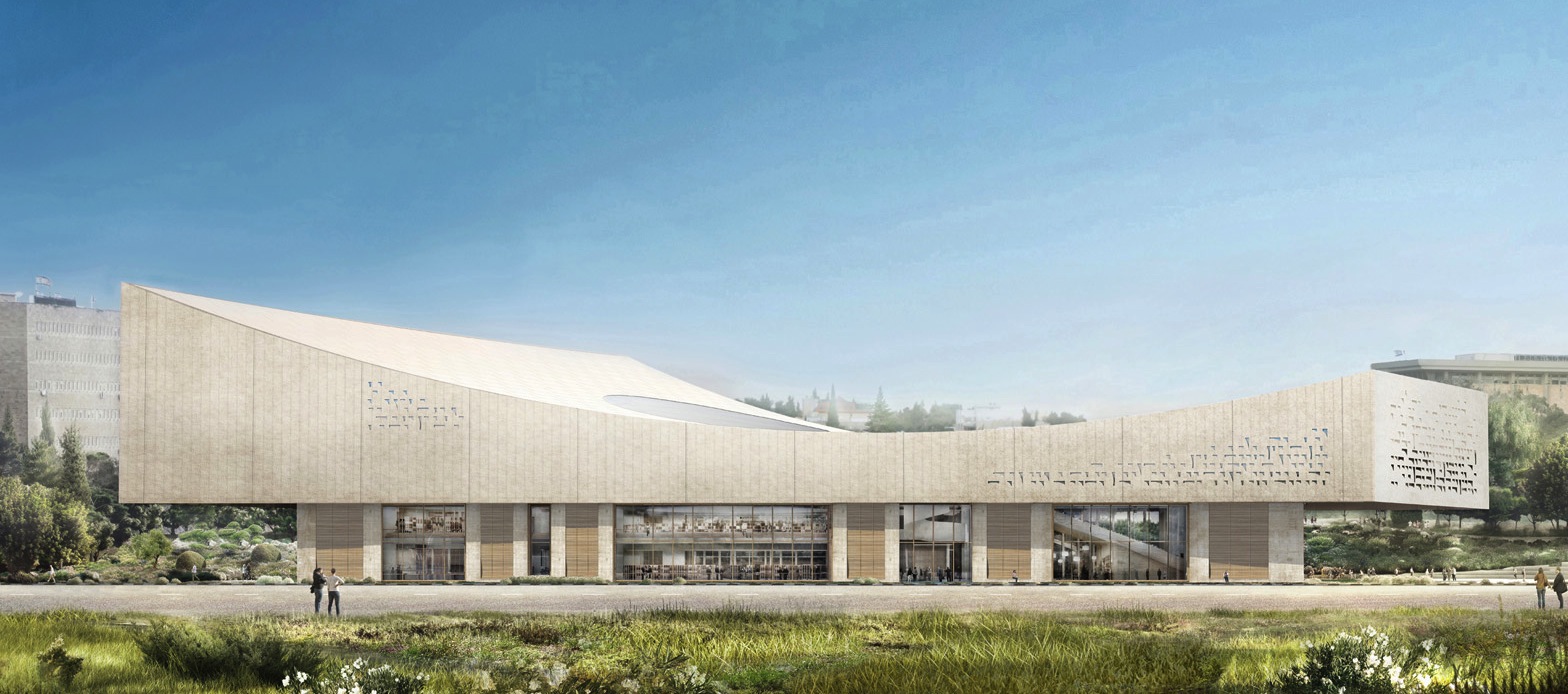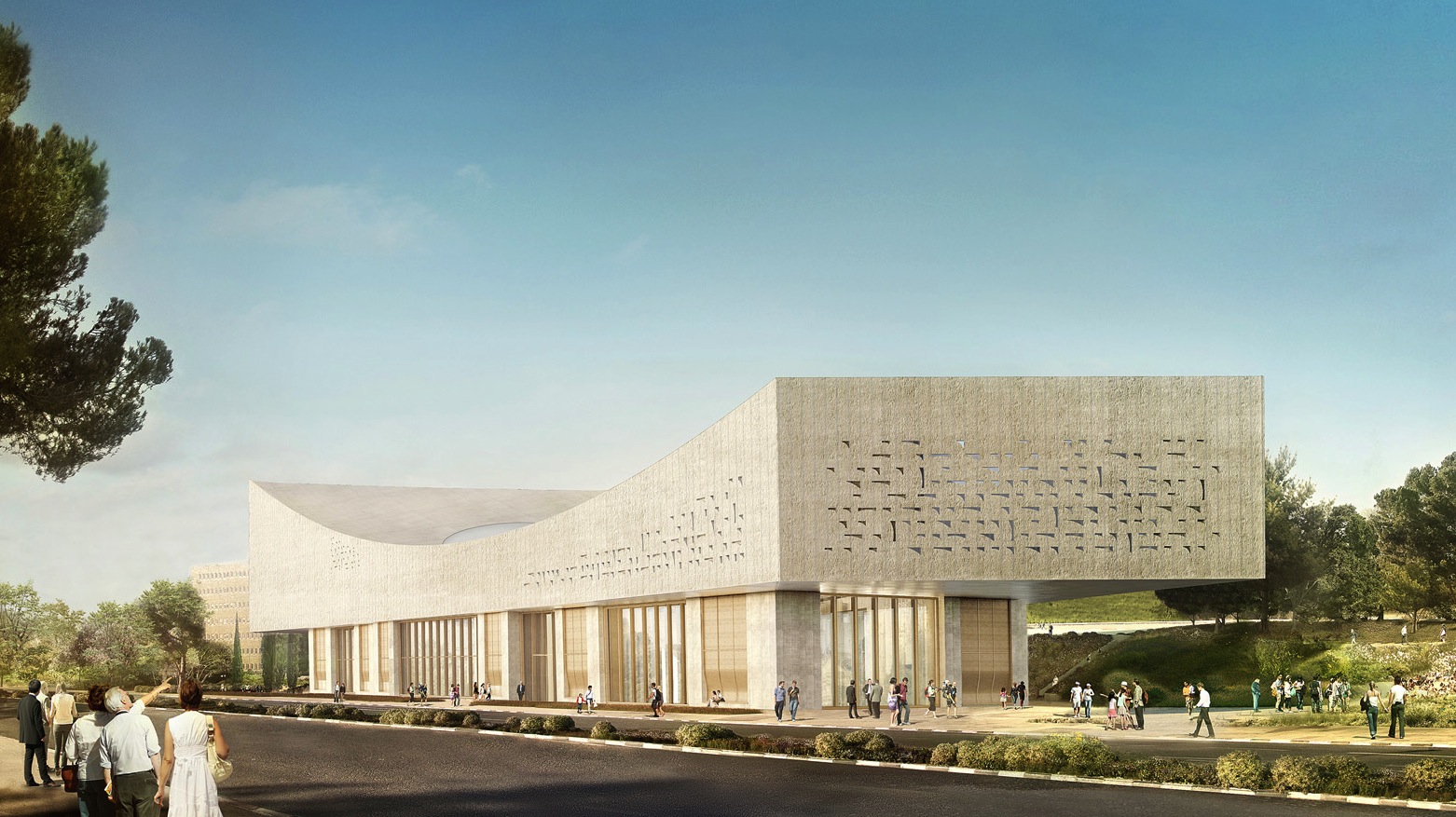Swiss firm Herzog & de Meuron unveiled new renderings for its National Library of Israel, which is now under construction.
Dezeen notes that the 34,000-sm library will have a concave asymmetrical roof with a circular light well in the center. The building’s second level will be much larger and more spacious than the ground level entrance floor. Along with the light well, perforations in the stone-clad exterior will allow in daylight.
"The strong, sculptural form of the stone, related to the specific topography and context of the site, is elevated off the ground, and situated above vitrine like elements," the architects said in a statement. “The stone contains a large open space for the library’s visitors and users to interact while the vitrines expose the collection, reading room and public functions to the street and adjacent surroundings.”
The library will have a circular layout, with bookshelves curving around the hole in the center of the building.
Features include a glass-walled auditorium, a hall, research labs, and offices. It is planned for a landscaped site in Jerusalem next to the Israel Museum, the Science Museum and the Hebrew University.
Construction is expected to be finished by 2020. The Israeli firm Mann Shinar Architects & Planners worked with the Herzog & de Meuron on the design.
Related Stories
Libraries | Feb 4, 2020
Design of the Ottawa Public Library and Library and Archives unveiled
Diamond Schmitt Architects is designing the project.
Libraries | Jan 23, 2020
Information or community center: The next generation of libraries must be both
Are libraries still relevant in a digital world?
Libraries | Nov 18, 2019
Snøhetta designs Charlotte Mecklenburg Library’s new Main Library
The library is located at the center of the rapidly changing North Tryon corridor.
Giants 400 | Oct 3, 2019
2019 Cultural Facility Giants Report: New libraries are all about community
The future of libraries is less about being quiet and more about hands-on learning and face-to-face interactions. This and more cultural sector trends from BD+C's 2019 Giants 300 Report.
Libraries | Oct 2, 2019
Temple University’s Charles Library includes a ‘BookBot’ storage and retrieval system
The project was designed by Stantec and Snøhetta.
Libraries | Sep 26, 2019
Hunters Point Library brings rooftop reading garden, community-devoted space to the Long Island City waterfront
Steven Holl Architects designed the building.
Libraries | Sep 18, 2019
The $115 million renovation of Baltimore’s Enoch Pratt Free Library completes
Beyer Blinder Belle led the project.
Libraries | Apr 4, 2019
AIA awards six projects with the 2019 AIA/ALA Library Building Award
The AIA/ALA Library Building Award is the only award that recognizes entire library structures and all aspects of their design.
Mixed-Use | Feb 19, 2019
Sunset Library in Brooklyn will be capped with 50 affordable residences
Magnusson Architecture and Planning is designing the facility.
Libraries | Feb 10, 2019
New library branch in San Diego opens with its community’s learning and working traits in mind
It features larger gathering spaces and more technology than its predecessor.




















