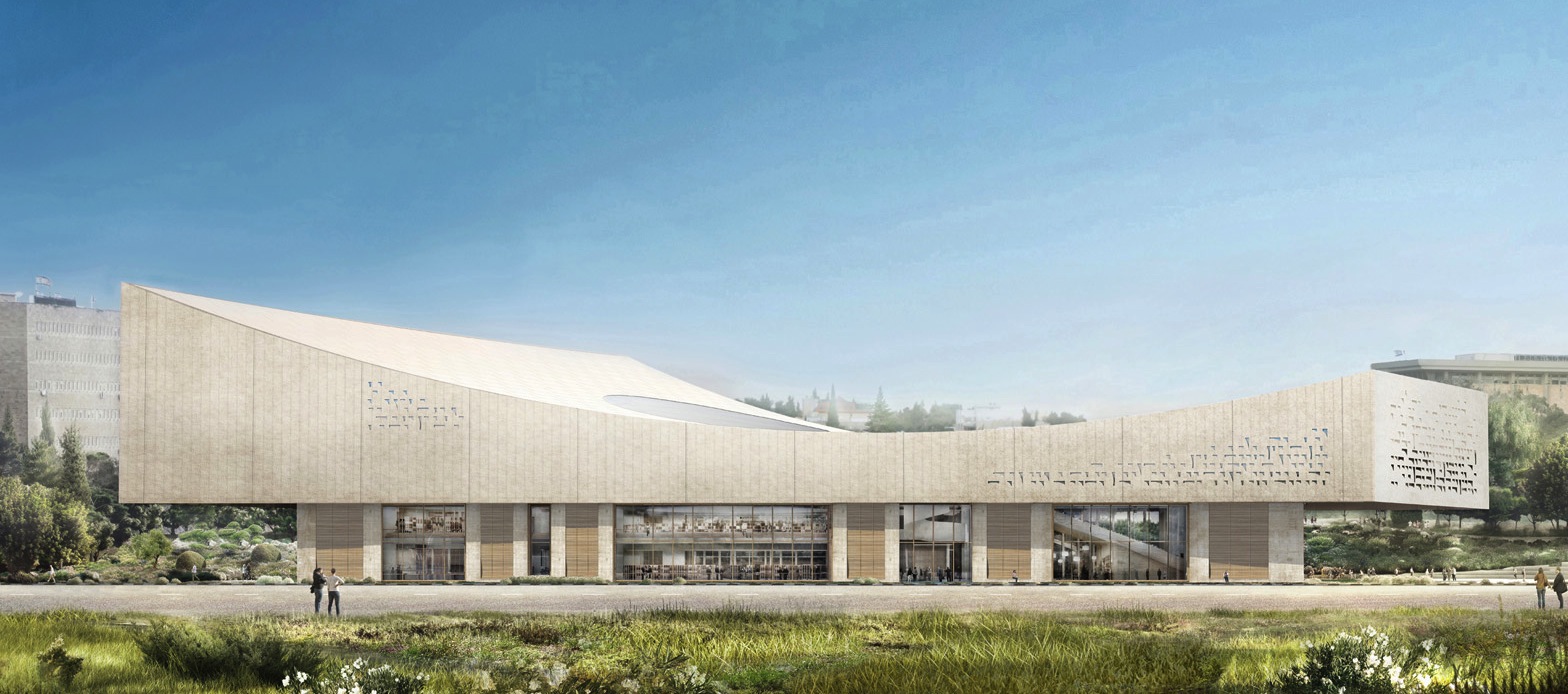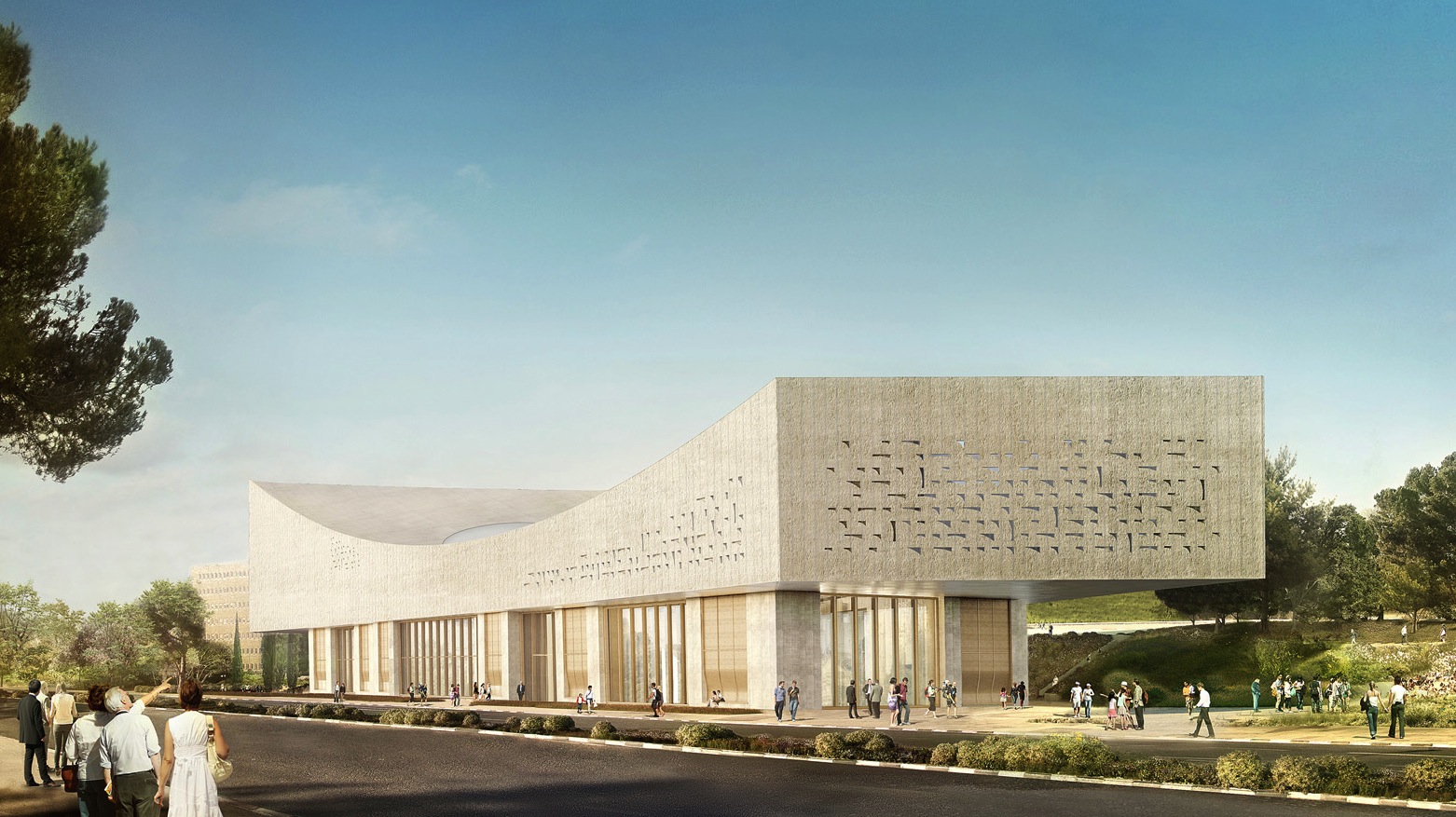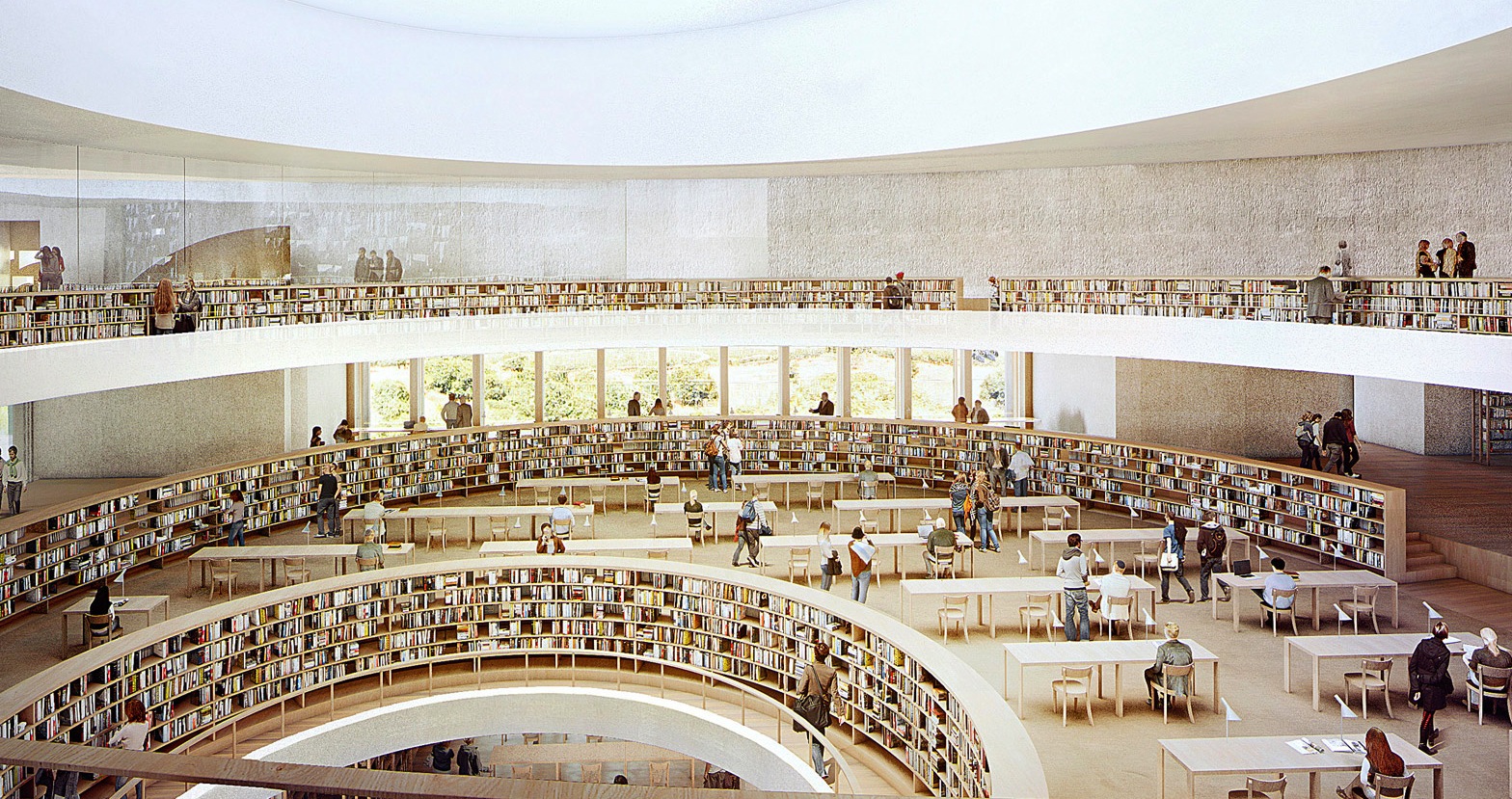Swiss firm Herzog & de Meuron unveiled new renderings for its National Library of Israel, which is now under construction.
Dezeen notes that the 34,000-sm library will have a concave asymmetrical roof with a circular light well in the center. The building’s second level will be much larger and more spacious than the ground level entrance floor. Along with the light well, perforations in the stone-clad exterior will allow in daylight.
"The strong, sculptural form of the stone, related to the specific topography and context of the site, is elevated off the ground, and situated above vitrine like elements," the architects said in a statement. “The stone contains a large open space for the library’s visitors and users to interact while the vitrines expose the collection, reading room and public functions to the street and adjacent surroundings.”
The library will have a circular layout, with bookshelves curving around the hole in the center of the building.
Features include a glass-walled auditorium, a hall, research labs, and offices. It is planned for a landscaped site in Jerusalem next to the Israel Museum, the Science Museum and the Hebrew University.
Construction is expected to be finished by 2020. The Israeli firm Mann Shinar Architects & Planners worked with the Herzog & de Meuron on the design.
Related Stories
Libraries | Jun 8, 2022
Welcome to the hybrid library
Libraries have grown to become the intellectual and social hubs of campus, where, prior to March 2020, students, researchers, and faculty gathered to collaborate and connect.
K-12 Schools | Mar 8, 2022
Design delivers new media messages for schools
Media centers are no longer physically confined to one room.
University Buildings | Feb 18, 2022
On-campus performing arts centers and museums can be talent magnets for universities
Cultural facilities are changing the way prospective students and parents view higher education campuses.
University Buildings | Feb 18, 2022
UPenn converts a library past its prime to a tech-integrated learning and maker
In September 2021, Penn reopened its renovated and expanded library as an open center for cross-disciplinary learning, prototyping, and collaboration. Now called Biotech Commons, the 17,000-sf building supports new modes of research by offering a range of spaces and services that is free to be scheduled by any student or faculty member.
Libraries | Nov 22, 2021
Atlanta’s Central Library completes its $50 million renovation
Cooper Carry in association with Vines Architecture designed the project.
Giants 400 | Nov 19, 2021
2021 Cultural Facilities Giants: Top architecture, engineering, and construction firms in the U.S. cultural facilities sector
Gensler, AECOM, Buro Happold, and Arup top BD+C's rankings of the nation's largest cultural facilities sector architecture, engineering, and construction firms, as reported in the 2021 Giants 400 Report.
Libraries | Sep 22, 2021
Three libraries in California were built in less than two years under a P3 contract
A nonprofit with tax advantages funded the project.
Giants 400 | Aug 30, 2021
2021 Giants 400 Report: Ranking the largest architecture, engineering, and construction firms in the U.S.
The 2021 Giants 400 Report includes more than 130 rankings across 25 building sectors and specialty categories.
Libraries | Aug 26, 2021
Fort Worth’s first public library for children opens
KAI designed the project.
Resiliency | Aug 19, 2021
White paper outlines cost-effective flood protection approaches for building owners
A new white paper from Walter P Moore offers an in-depth review of the flood protection process and proven approaches.



















