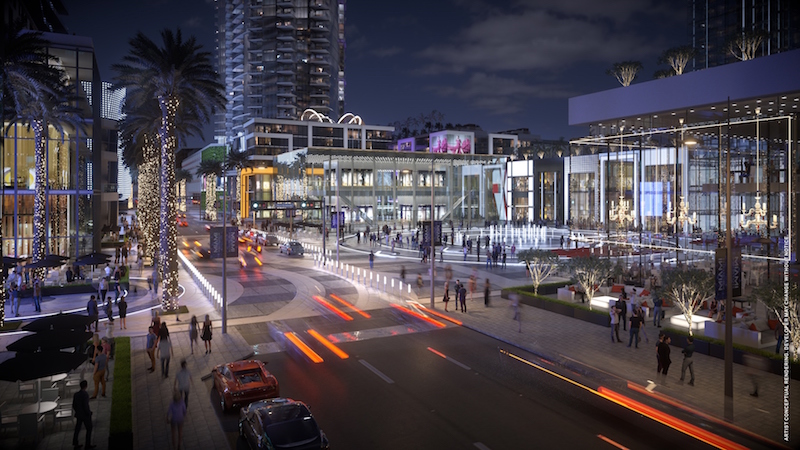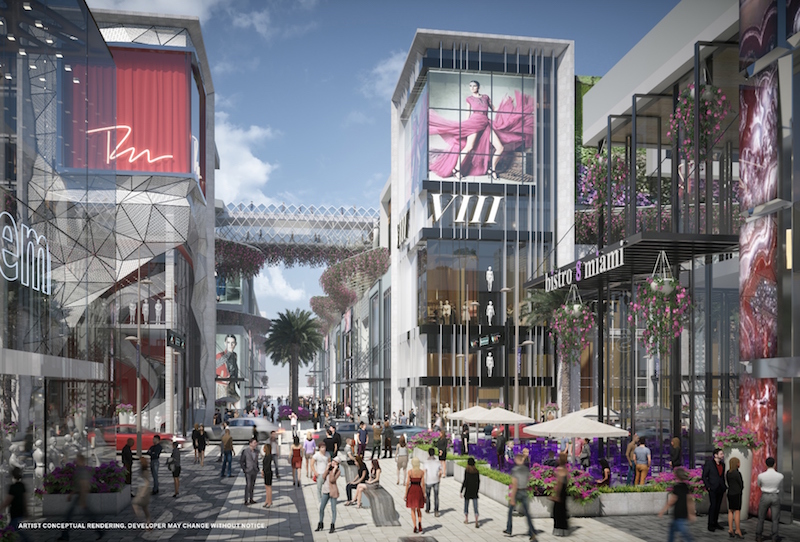Downtown Miami is going to look very different in the not too distant future thanks to Miami Worldcenter Associates' project that looks to transform the city’s urban core.
A new 27-acre mixed-use development that will feature public promenades and plazas and a pedestrian-oriented streetscape that will act as the retail focal point (anchored by a 120,000-sf Bloomingdale’s and a 195,000-sf Macy’s) is set to break ground in early March as a collaborative effort between Miami Worldcenter Associates, The Forbes Company, and Taubman. The promenade will run north and south from northeast 10th street to northeast 7th street and between northeast 1st and 2nd avenues. Surrounding the promenade will be residential towers, a hotel and exposition center, and numerous dining and entertainment options.
According to Nitin Motwani, Managing Principal for Miami Worldcenter Associates, this "High Street" retail concept is looking to take advantage of downtown Miami’s rise as a walkable and very connected neighborhood. The open-air concept looks to fit right in with surrounding streets while also developing its own unique experience to draw visitors from around Florida and from around the world.
A High Street retail model is defined by a mass of shops and boutiques in a pedestrian-oriented setting. And around the country, in areas such as San Francisco’s Union Square District, New York’s SoHo, and Lincoln Road in Miami Beach, it is proving to be very successful. Downtown Miami has become one of the country’s fastest-growing urban centers and, in recent years, its streetscape has become increasingly pedestrian-friendly. Miami Worldcenter looks to continue that progress.
Other aspects of Miami Worldcenter include a 700-foot-tall Paramount condominium, an 1,800-room Marriott Marquis hotel and expo center with 600,000-sf of meeting, exhibition, and convention space developed by MDM Group, a 429-unit luxury apartment building developed by ZOM, and two apartment towers built atop street-level retail along northeast 7th street. Additionally, the project calls for upgraded streets, expanded sidewalks, and improved pedestrian and vehicle flow. There will also be direct links to public transportation options to encourage mass transit.
 The central space Miami Worldcenter's developers hope will evoke New York's Rockefeller Plaza. Its use is intended to swing with the seasons, ranging from a farmers' market to a super-tall Christmas tree for the holidays. Rendering courtesy Miami Worldcenter Associates
The central space Miami Worldcenter's developers hope will evoke New York's Rockefeller Plaza. Its use is intended to swing with the seasons, ranging from a farmers' market to a super-tall Christmas tree for the holidays. Rendering courtesy Miami Worldcenter Associates
 A street-level view of Miami Worldcenter's retail pedestrian promenade. Retailers have the option of either single story, two-story or possibly three-story spaces depending on their preference. Rendering courtesy Miami Worldcenter Associates
A street-level view of Miami Worldcenter's retail pedestrian promenade. Retailers have the option of either single story, two-story or possibly three-story spaces depending on their preference. Rendering courtesy Miami Worldcenter Associates
Related Stories
Mixed-Use | Aug 4, 2021
Diamond Schmitt to lead design for Therme Canada | Ontario Place redevelopment
The project will be a year-round waterfront destination.
Mixed-Use | Aug 2, 2021
AT&T Discovery District is Dallas’ newest mixed-use destination
Gensler designed the project.
Mixed-Use | Jul 16, 2021
SOM to lead the design of the 2026 Milan-Cortina Olympic Village
The project is part of the updated Porta Romana railway yard master plan.
Multifamily Housing | Jul 15, 2021
Greystar’s The Pullman is a new mixed-use apartment community in Denver
The Mulhern Group designed the project.
Mixed-Use | Jun 30, 2021
Design details released about new development in Seattle’s vibrant Belltown district
Connecting the building, called Archetype, to the street, neighborhood, and bay is a key imperative.
Mixed-Use | Jun 21, 2021
Design team of Gensler and Manning selected to design The River District
The mixed-use neighborhood will be built along the Mississippi River in New Orleans.
Mixed-Use | Jun 17, 2021
London’s former Old War Office building set to become hotel and residences
The building had been closed to the public for over a century.
Mixed-Use | Jun 14, 2021
SB Architects and LandDesign unveil design for Rivana at Innovation Station
The development is located 25 miles west of downtown Washington, D.C.
Mixed-Use | Jun 10, 2021
Safdie Architects unveils design for ORCA Toronto
The project comprises nine towers in total.
Mixed-Use | Jun 7, 2021
Henning Larsen designs an active community hub for London
The project will be the firm’s first in London.

















