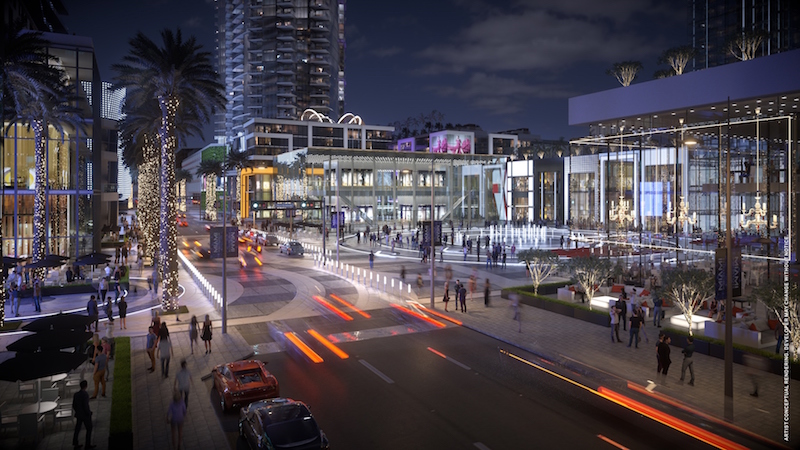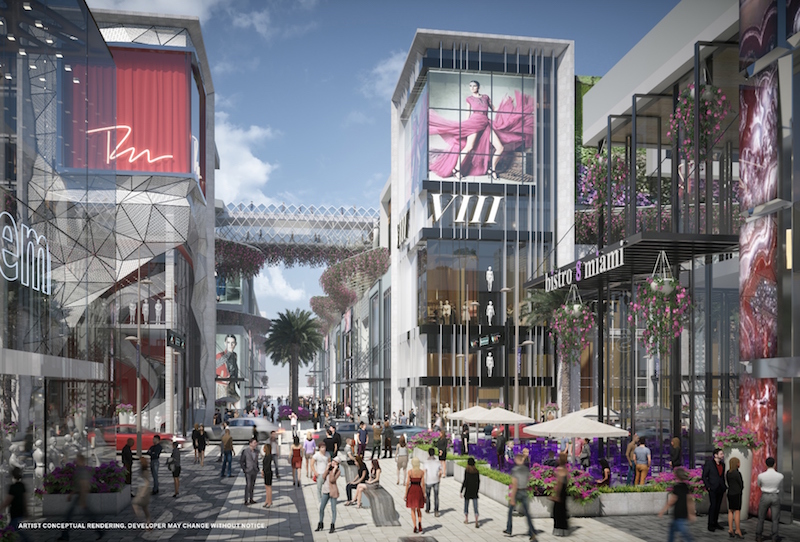Downtown Miami is going to look very different in the not too distant future thanks to Miami Worldcenter Associates' project that looks to transform the city’s urban core.
A new 27-acre mixed-use development that will feature public promenades and plazas and a pedestrian-oriented streetscape that will act as the retail focal point (anchored by a 120,000-sf Bloomingdale’s and a 195,000-sf Macy’s) is set to break ground in early March as a collaborative effort between Miami Worldcenter Associates, The Forbes Company, and Taubman. The promenade will run north and south from northeast 10th street to northeast 7th street and between northeast 1st and 2nd avenues. Surrounding the promenade will be residential towers, a hotel and exposition center, and numerous dining and entertainment options.
According to Nitin Motwani, Managing Principal for Miami Worldcenter Associates, this "High Street" retail concept is looking to take advantage of downtown Miami’s rise as a walkable and very connected neighborhood. The open-air concept looks to fit right in with surrounding streets while also developing its own unique experience to draw visitors from around Florida and from around the world.
A High Street retail model is defined by a mass of shops and boutiques in a pedestrian-oriented setting. And around the country, in areas such as San Francisco’s Union Square District, New York’s SoHo, and Lincoln Road in Miami Beach, it is proving to be very successful. Downtown Miami has become one of the country’s fastest-growing urban centers and, in recent years, its streetscape has become increasingly pedestrian-friendly. Miami Worldcenter looks to continue that progress.
Other aspects of Miami Worldcenter include a 700-foot-tall Paramount condominium, an 1,800-room Marriott Marquis hotel and expo center with 600,000-sf of meeting, exhibition, and convention space developed by MDM Group, a 429-unit luxury apartment building developed by ZOM, and two apartment towers built atop street-level retail along northeast 7th street. Additionally, the project calls for upgraded streets, expanded sidewalks, and improved pedestrian and vehicle flow. There will also be direct links to public transportation options to encourage mass transit.
 The central space Miami Worldcenter's developers hope will evoke New York's Rockefeller Plaza. Its use is intended to swing with the seasons, ranging from a farmers' market to a super-tall Christmas tree for the holidays. Rendering courtesy Miami Worldcenter Associates
The central space Miami Worldcenter's developers hope will evoke New York's Rockefeller Plaza. Its use is intended to swing with the seasons, ranging from a farmers' market to a super-tall Christmas tree for the holidays. Rendering courtesy Miami Worldcenter Associates
 A street-level view of Miami Worldcenter's retail pedestrian promenade. Retailers have the option of either single story, two-story or possibly three-story spaces depending on their preference. Rendering courtesy Miami Worldcenter Associates
A street-level view of Miami Worldcenter's retail pedestrian promenade. Retailers have the option of either single story, two-story or possibly three-story spaces depending on their preference. Rendering courtesy Miami Worldcenter Associates
Related Stories
Mixed-Use | Apr 7, 2019
Chicago-area joint venture antes up $1 billion for Opportunity Zone development investment
Decennial Group says it’s looking at 250 potential projects, primarily in America’s heartland and rural areas.
Mixed-Use | Mar 11, 2019
Podcast: Sterling Bay’s Andy Gloor discusses Chicago’s grandiose Lincoln Yards Plan
Lincoln Yards is Sterling Bay’s ambitious riverfront development of formerly industrial land between Bucktown and Lincoln Park.
Mixed-Use | Feb 21, 2019
An R&D-oriented innovation district is taking shape in the heart of Durham, N.C.
Its buildout has included converting old tobacco warehouses into offices and labs.
Mixed-Use | Feb 19, 2019
Sunset Library in Brooklyn will be capped with 50 affordable residences
Magnusson Architecture and Planning is designing the facility.
Mixed-Use | Feb 18, 2019
Seaport World Trade Center will offer Bostonians 737,000 sf of waterfront mixed-use space
Schmidt Hammer Lassen Architects is designing the project.
Mixed-Use | Jan 22, 2019
Mixed-use skyscraper rises in the heart of metropolitan Tokyo
Pickard Chilton designed the building.
Mixed-Use | Jan 4, 2019
Grenoble, France’s new mixed-use building has the skin of a python
A Prada bag inspired the design.
Mixed-Use | Jan 2, 2019
Goettsch Partners’ and Lead8’s mixed-use complex begins construction in Changchun, China
The complex includes a 980-foot tower.
Mixed-Use | Dec 14, 2018
Schmidt Hammer Lassen’s first U.S. project breaks ground in Detroit
The mixed-use development will connect some of Detroit’s key public spaces.
Mixed-Use | Dec 10, 2018
Luxury residential development completes in downtown Charleston
JE Dunn was the general contractor for the project and The Preston Partnership is the architect of record.

















