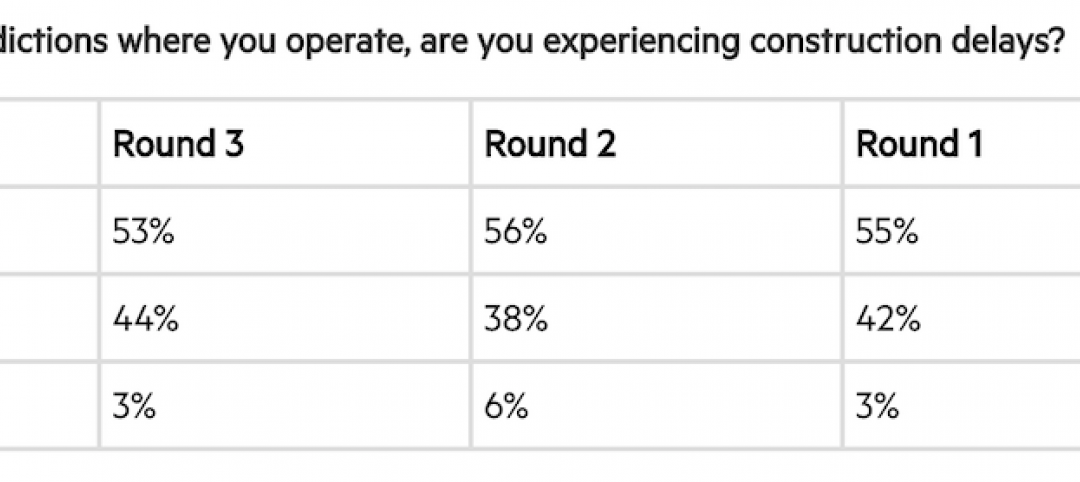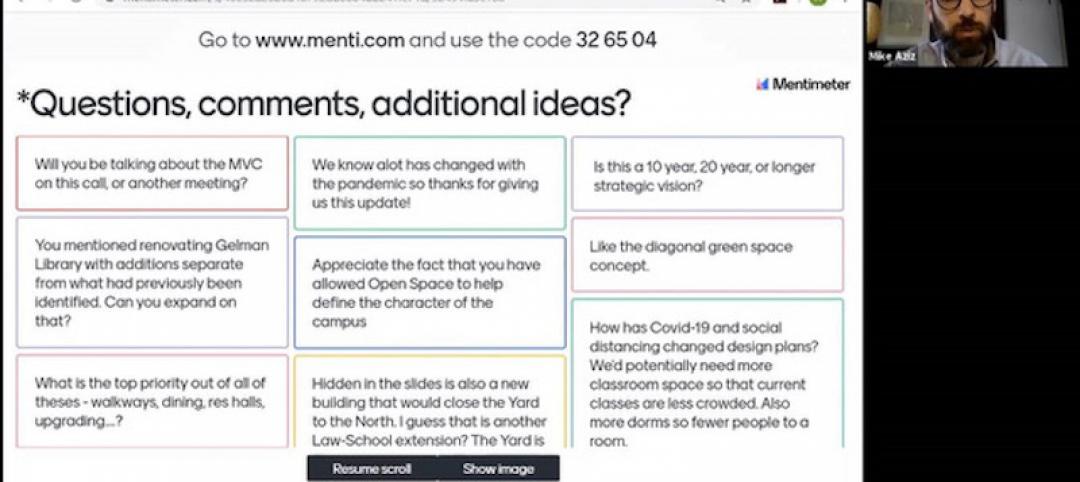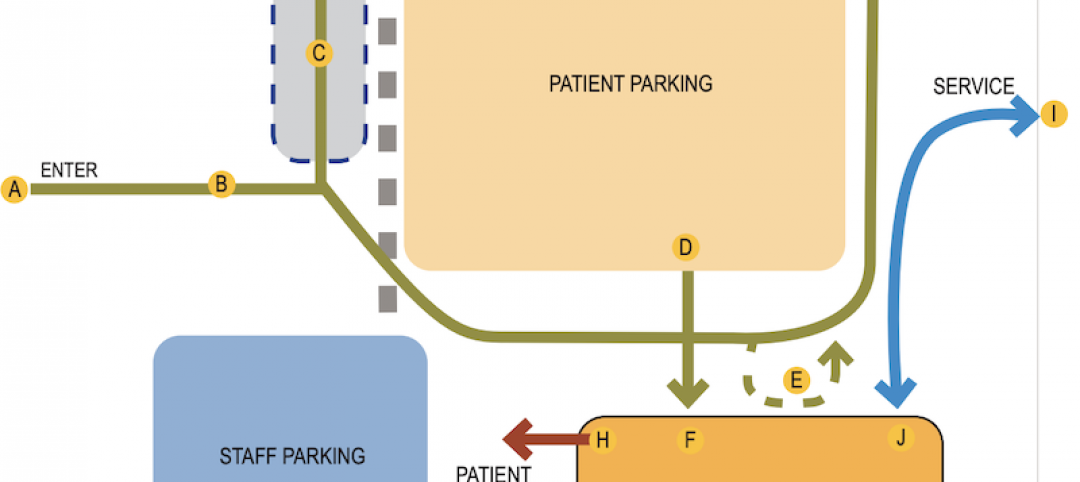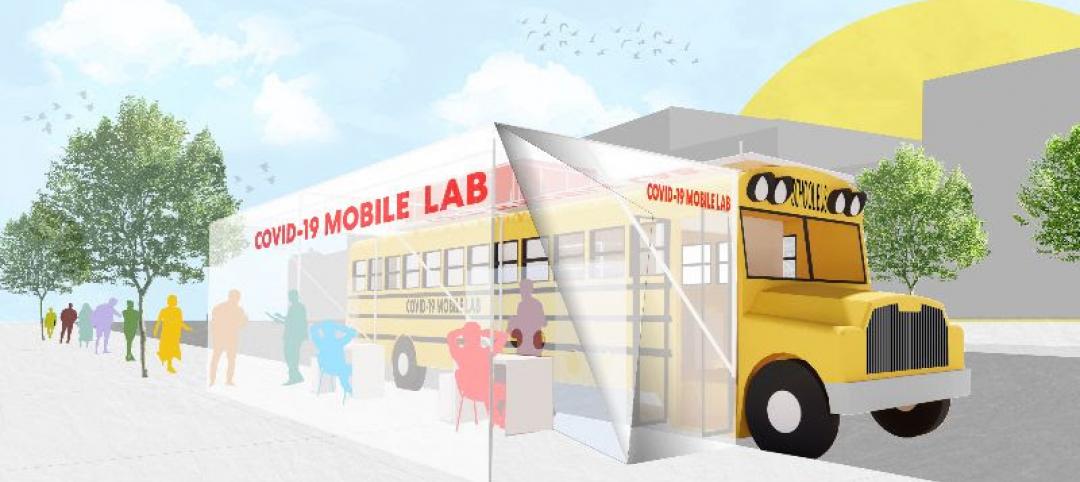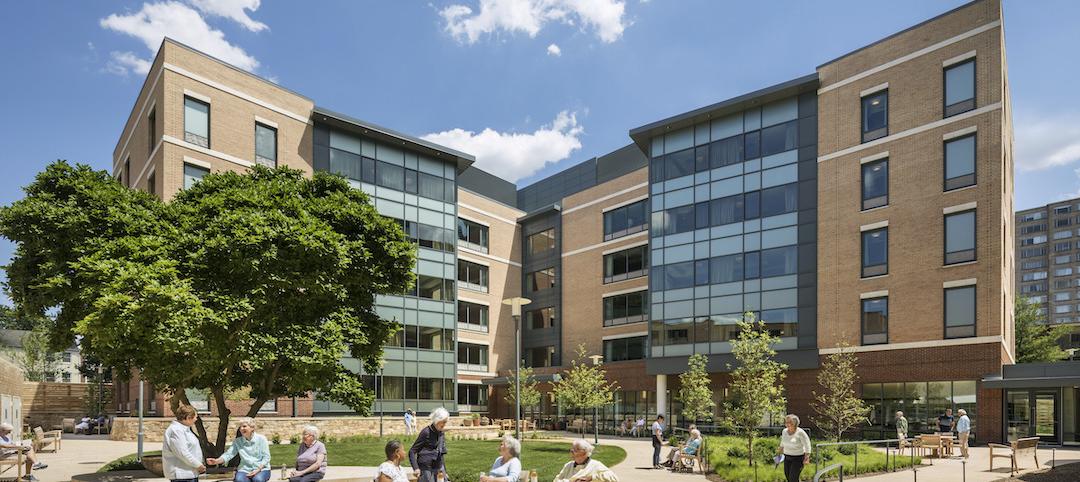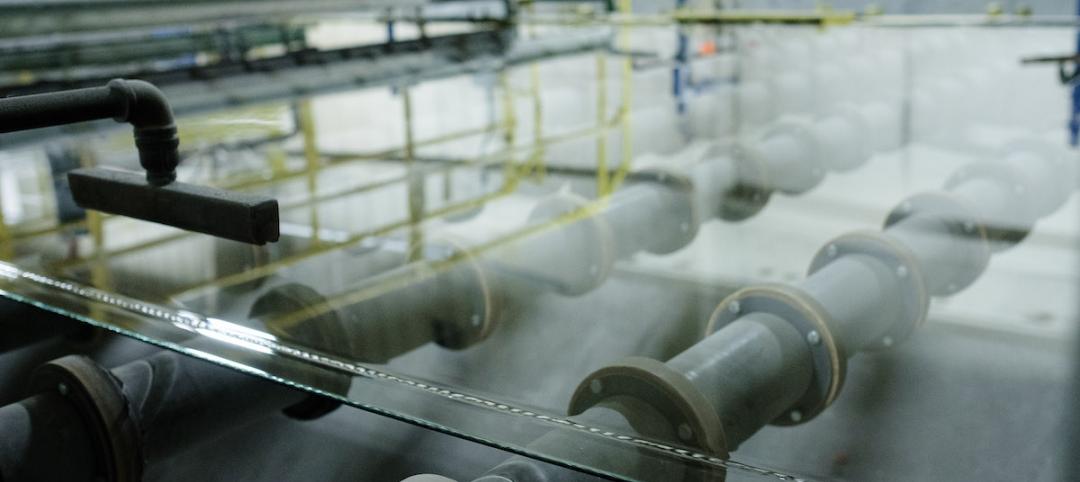As colleges and universities weigh how to reopen their campuses in the fall, the standard government, health, and academic guidelines—wearing masks, reducing densities, and physical distancing—may not be entirely practical for assembling large numbers of students in one place.
To contribute to this discourse, Leo A Daly recently convened planners, architects, and engineers specializing in higher education to study the facility impacts of physical distancing, and to envision solutions.
This group analyzed available guidelines, and then applied design thinking to three key areas. First, it studied infection dynamics on the campus overall and applied the idea of “cohorts” as a mechanism for limiting exposure. Next, the group conducted a detailed study of two campus building types where students congregate: a general purpose academic building and a “traditional” residence hall with shared toilet and shower facilities. These analyses identified “pinch points,” suggesting the need for behavioral and physical modifications to more closely comply with the intent of the guidelines.
 Reducing the number of students in a lecture hall might actually improve instructor engagement.
Reducing the number of students in a lecture hall might actually improve instructor engagement.
A white paper, “Returning to Campus During the Covid-19 Pandemic,” summarizes the group’s findings and recommendations. “The analysis suggests that organizing students into cohorts, and considering rental or toilet and shower facilities, can improve safety where strict compliance of guidelines isn’t feasible,” the report states.
Also see: How to convert college dorms to support the coronavirus crisis
ADDING SAFETY BY DIVIDING STUDENTS INTO SMALL GROUPS
Breaking students into smaller cohorts can help institutions determine roommates and how shared spaces are used. That division can also be extended to academic buildings to create live-learn facilities. The division of students further into micro-communities “would allow students to retain the benefits of social communication while reducing their exposure to pathways of disease common to a large, dense campus,” the white paper’s three authors write.
The paper stresses one-way circulation in academic buildings that would also have a single point of entry, directional signage, and multiple exits. To minimize disease transmission in restrooms, measures might include using alternating stalls and sings, no-touch fixtures and hardware, and frequent cleaning and disinfection. To reduce pinch points, the paper recommends adding toilet capacity by installing temporary trailers with single-use facilities inside trailers adjacent to the building.
The report provides guidelines for small and medium active-learning classrooms, large lecture classrooms (in which it recommends a 30% capacity reduction to a 30-person maximum).
MAKING RESIDENCE HALLS (AND THEIR BATHROOMS) SAFER
 Extending restroom access by installing temporary facilities near academic and residence buildings would minimize disease transmission.
Extending restroom access by installing temporary facilities near academic and residence buildings would minimize disease transmission.
For residence halls, the report thinks that toilets and showers can still be shared, albeit with some changes that include the installation of automatic openings at common doors, assigning student rooms as single occupancy, and converting shower rooms to function as single-occupancy rooms by adding a door and restricting access.
The report suggests that assigning a shower stall to just two living units would reduce the potential for cross contamination among student residents. (Such separations could be achieved by color-coding the stalls.) At shared toilet sites, no-touch or at least reduced-touch fixtures should be standard.
Schools should treat existing shared bathrooms as single use, and reserve them for select students. Other students can be provided bathrooms in the form of temporary facilities adjacent to the resident hall and accessible by a covered hallway. (The report states that a three-unit combined shower, toilet, and lavatory can be rented for $5,500 per month, to start.)

As an alternative, shared toilet and shower rooms can be reconfigured into four separate spaces, each shared by a limited number of students and assigned rooms.
Colleges and universities might also consider building systems that are more focused on occupant health, and incorporating UV-C lighting, which has been shown to kill pathogens.
Related Stories
Coronavirus | May 27, 2020
Clean is the new Green as U.S. hospitality sector inches closer to reopening
Three design firms share their takes on what will make customers more comfortable about returning.
Coronavirus | May 26, 2020
Multifamily developers report mounting delays in permitting and starts due to coronavirus pandemic
More than half (53%) of multifamily developer respondents reported construction delays in the jurisdictions where they operate, according to the third edition of the National Multifamily Housing Council (NMHC) COVID-19 Construction Survey.
Coronavirus | May 26, 2020
9 tips for mastering virtual public meetings during the COVID-19 pandemic
Mike Aziz, AIA, presents 9 tips for mastering virtual public meetings during the COVID-19 pandemic.
Coronavirus | May 22, 2020
Designing a health facility for the next pandemic
Planning with intent is the key to readiness, states Eppstein Uhen Architects, the guide’s author.
Coronavirus | May 22, 2020
COVID-19: Healthcare designers look to the future of medical facilities in light of coronavirus pandemic
The American College of Healthcare Architects (ACHA) has released the key findings of a survey of its members revealing their insights on the future of healthcare architecture and the role of design in the context of the COVID-19 healthcare crisis.
Coronavirus | May 18, 2020
Will empty hotels provide an answer for affordable housing shortage?
A Los Angeles-based startup sees the Midwest as most fertile for adaptive reuse.
Coronavirus | May 18, 2020
Infection control in office buildings: Preparing for re-occupancy amid the coronavirus
Making workplaces safer will require behavioral resolve nudged by design.
Coronavirus | May 18, 2020
Global design firms collaborate on new COVID-19 mobile testing lab to bring testing to vulnerable communities worldwide
Perkins and Will, Schmidt Hammer Lassen Architects, and Arup Group develop scalable solutions for increased testing capacity within high-density and under-served neighborhoods.
Coronavirus | May 11, 2020
Experts offer a 13-point plan to reduce coronavirus deaths in nursing homes
Two nationally recognized experts in the design of senior living facilities offer a 13-point plan to protect our frailest citizens.
Glass and Glazing | May 8, 2020
Vitro Architectural Glass releases guide on decontaminating glass surfaces
The five-page technical document offers methods for cleaning and sanitizing glass surfaces.




