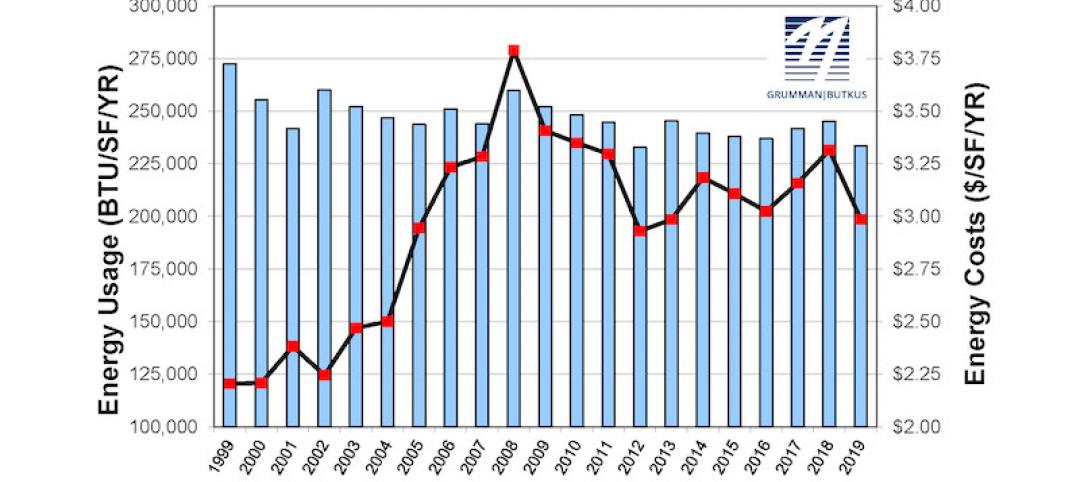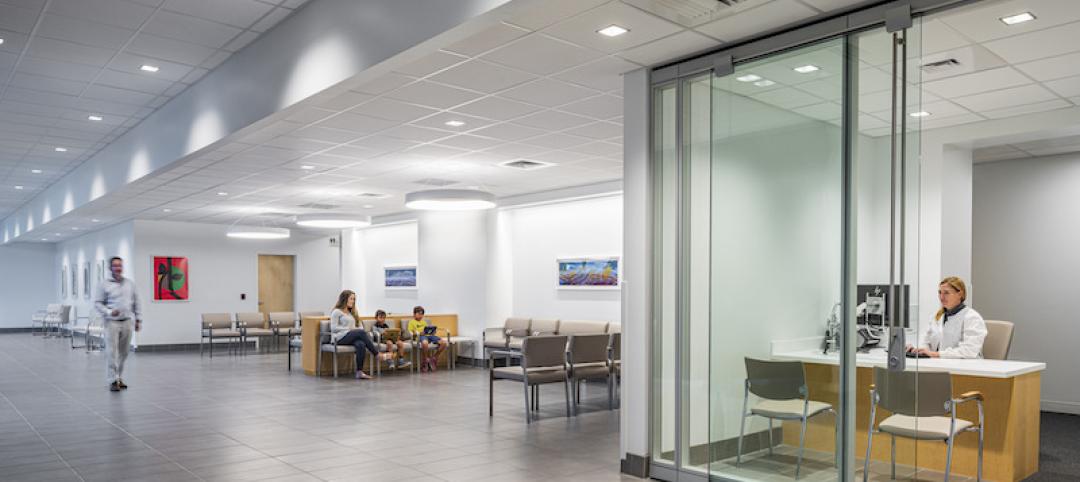B+H Architects, in a joint venture with East China Architectural Design & Research Institute (ECADI), has been selected as the winner of the competition to design the new Shenzhen Children’s Hospital and Science and Education Building. The building’s design will emphasize the collaboration between research, education, and patient care spaces.
The new hospital will be built to the west of the existing Shenzhen Children’s Hospital campus. It will take design cues from the surrounding mountains and adopt a gently terracing approach with the upper floors stepping back to allow the building to be covered in multiple sky gardens. A vertical “secret garden” will also be included to provide a distraction to patients and their families.

"Our vision is to ensure that the building’s occupants not only fully engage with the surrounding natural landscape, but that we create a unique micro-landscape within and around the building, from ground floor to rooftop gardens,” said Stephanie Costelloe, Principal and Director of Healthcare, Asia, in a release.
An “urban living room” on the ground floor will connect the hospital to the surrounding community and host a wide array of public spaces and activities for patients, visitors, and those just passing through. A colorful graphic of leaves will cover the canopy above, creating an aesthetic connection with the nearby park.

A cluster of social and interaction spaces for staff are provided at the northeast corner, creating a “social window” that connects to the park. Research is placed on the same floors as inpatient wards to provide proximity to patients with a “lab to bedside” approach while prioritizing collaboration between clinical staff, researchers, and students. A “collaboration zone” is located at the junction of the ward and research zones that will house formal and informal education and social spaces for the staff. Additionally, staff living spaces will be included on the upper floors.


Related Stories
Digital Twin | May 24, 2021
Digital twin’s value propositions for the built environment, explained
Ernst & Young’s white paper makes its cases for the technology’s myriad benefits.
Healthcare Facilities | May 20, 2021
California Veteran Home, Skilled Nursing Facility and Memory Care project set for Yountville, Calif.
A team of Rudolph and Sletten and CannonDesign will design and build the facility.
Market Data | May 18, 2021
Grumman|Butkus Associates publishes 2020 edition of Hospital Benchmarking Survey
The report examines electricity, fossil fuel, water/sewer, and carbon footprint.
Healthcare Facilities | May 12, 2021
New pet ER under construction in Vancouver, Wash.
The project will serve the Portland metro area 24 hours a day.
Healthcare Facilities | May 7, 2021
Private practice: Designing healthcare spaces that promote patient privacy
If a facility violates HIPAA rules, the penalty can be costly to both their reputation and wallet, with fines up to $250,000 depending on the severity.
Healthcare Facilities | May 5, 2021
HOK to design new Waterloo Eye Institute
The project is being designed for The University of Waterloo’s School of Optometry & Vision Science.
Healthcare Facilities | May 4, 2021
New proton therapy center will serve five-state region in Midwest
NCI-designated facility an addition to the University of Kansas Health System.
Healthcare Facilities | Apr 30, 2021
Registration and waiting: Weak points and an enduring strength
Changing how patients register and wait for appointments will enhance the healthcare industry’s ability to respond to crises.
Healthcare Facilities | Apr 29, 2021
HDR selected to design new Cancer Hospital in Shaoxing
Nature is at the heart of the project’s design.
Healthcare Facilities | Apr 16, 2021
UCI Medical Center Irvine to break ground in mid-2021
Hensel Phelps + CO Architects design-build team were awarded the project.

















