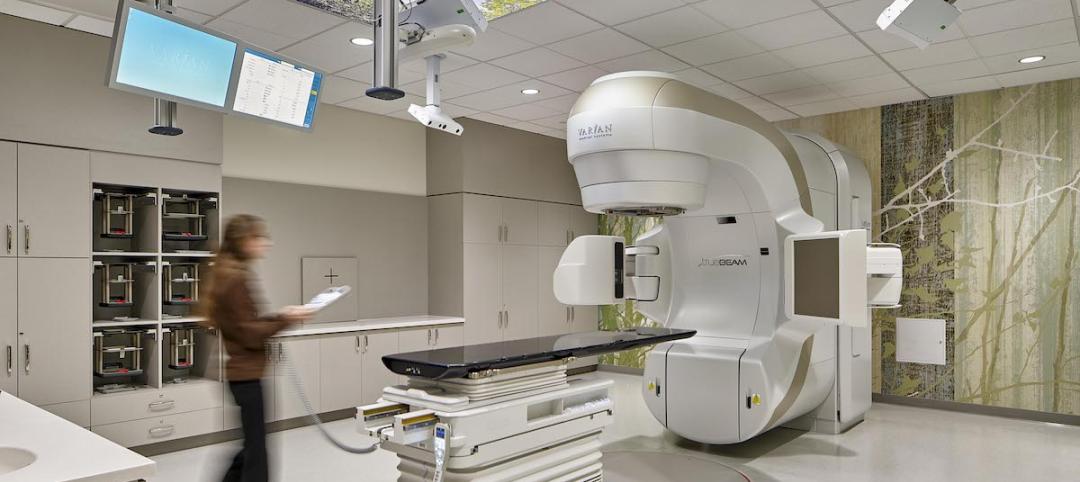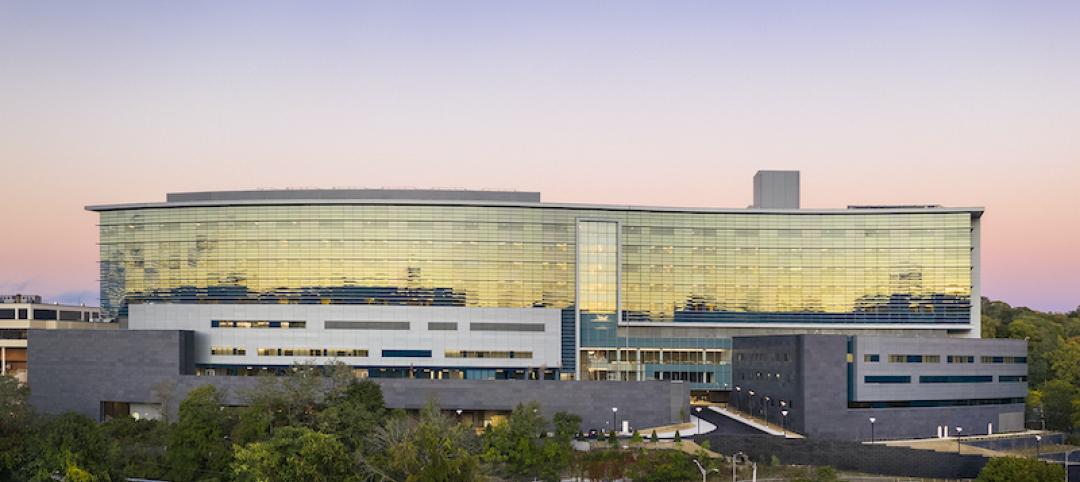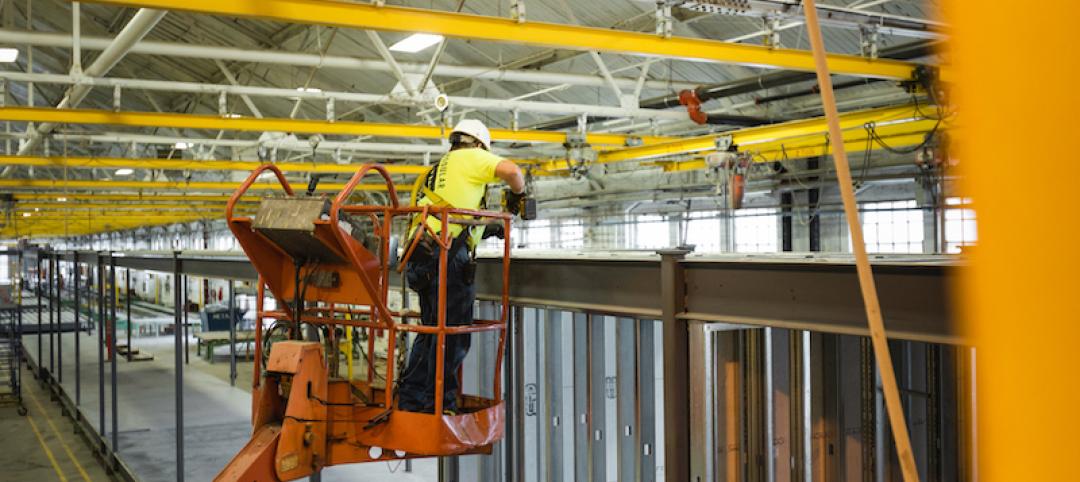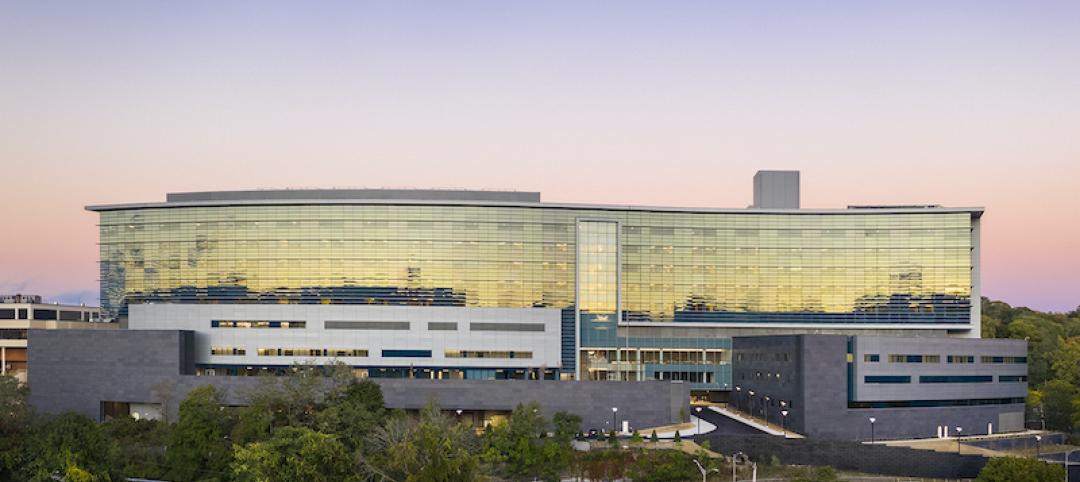B+H Architects, in a joint venture with East China Architectural Design & Research Institute (ECADI), has been selected as the winner of the competition to design the new Shenzhen Children’s Hospital and Science and Education Building. The building’s design will emphasize the collaboration between research, education, and patient care spaces.
The new hospital will be built to the west of the existing Shenzhen Children’s Hospital campus. It will take design cues from the surrounding mountains and adopt a gently terracing approach with the upper floors stepping back to allow the building to be covered in multiple sky gardens. A vertical “secret garden” will also be included to provide a distraction to patients and their families.

"Our vision is to ensure that the building’s occupants not only fully engage with the surrounding natural landscape, but that we create a unique micro-landscape within and around the building, from ground floor to rooftop gardens,” said Stephanie Costelloe, Principal and Director of Healthcare, Asia, in a release.
An “urban living room” on the ground floor will connect the hospital to the surrounding community and host a wide array of public spaces and activities for patients, visitors, and those just passing through. A colorful graphic of leaves will cover the canopy above, creating an aesthetic connection with the nearby park.

A cluster of social and interaction spaces for staff are provided at the northeast corner, creating a “social window” that connects to the park. Research is placed on the same floors as inpatient wards to provide proximity to patients with a “lab to bedside” approach while prioritizing collaboration between clinical staff, researchers, and students. A “collaboration zone” is located at the junction of the ward and research zones that will house formal and informal education and social spaces for the staff. Additionally, staff living spaces will be included on the upper floors.


Related Stories
Healthcare Facilities | Apr 13, 2021
California’s first net-zero carbon emissions mental health campus breaks ground
CannonDesign is the architect for the project.
Healthcare Facilities | Mar 4, 2021
Behavior mapping: Taking care of the caregivers through technology
Research suggests that the built environment may help reduce burnout.
Healthcare Facilities | Feb 25, 2021
The Weekly show, Feb 25, 2021: When healthcare designers become patients, and machine learning for building design
This week on The Weekly show, BD+C editors speak with AEC industry leaders from BK Facility Consulting, cove.tool, and HMC Architects about what two healthcare designers learned about the shortcomings—and happy surprises—of healthcare facilities in which they found themselves as patients, and how AEC firms can use machine learning to optimize design, cost, and sustainability, and prioritize efficiency protocols.
Market Data | Feb 24, 2021
2021 won’t be a growth year for construction spending, says latest JLL forecast
Predicts second-half improvement toward normalization next year.
Sponsored | Biophilic Design | Feb 19, 2021
Stantec & LIGHTGLASS Simulate Daylight in a Windowless Patient Space
Healthcare Facilities | Feb 18, 2021
The Weekly show, Feb 18, 2021: What patients want from healthcare facilities, and Post-COVID retail trends
This week on The Weekly show, BD+C editors speak with AEC industry leaders from JLL and Landini Associates about what patients want from healthcare facilities, based on JLL's recent survey of 4,015 patients, and making online sales work for a retail sector recovery.
Healthcare Facilities | Feb 5, 2021
Healthcare design in a post-COVID world
COVID-19’s spread exposed cracks in the healthcare sector, but also opportunities in this sector for AEC firms.
Healthcare Facilities | Feb 3, 2021
$545 million patient pavilion at Vassar Brothers Medical Center completes
CallisonRTKL designed the project.
Modular Building | Jan 26, 2021
Offsite manufacturing startup iBUILT positions itself to reduce commercial developers’ risks
iBUILT plans to double its production capacity this year, and usher in more technology and automation to the delivery process.
Healthcare Facilities | Jan 16, 2021
New patient pavilion is Poughkeepsie, N.Y.’s largest construction project to date
The pavilion includes a 66-room Emergency Department.

















