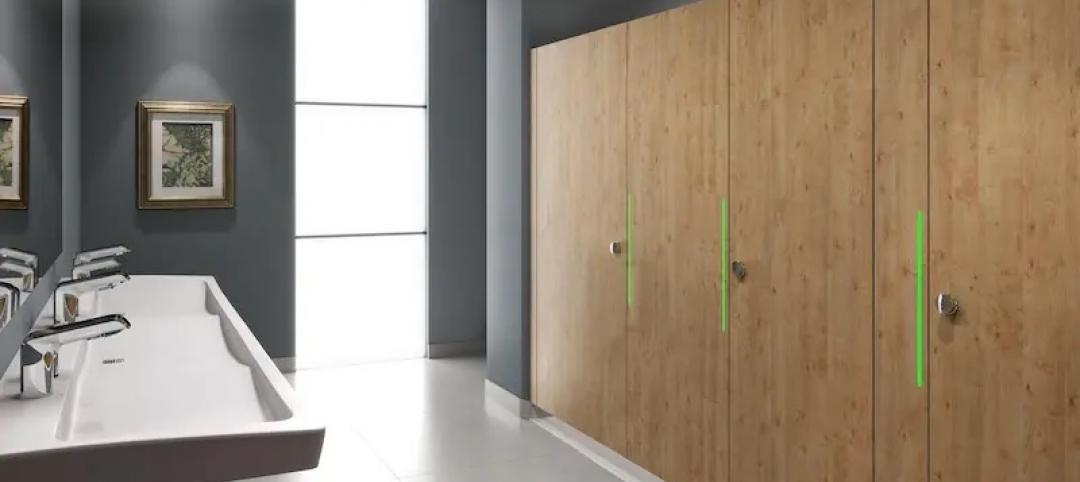Surbana Jurong, an urban, infrastructure and managed services consulting firm, recently opened its new headquarters in Singapore. Surbana Jurong Campus inaugurates the Jurong Innovation District, a business park set in a tropical rainforest.
On the 742,000-sf campus, 10 five- and seven-story pavilions are grouped along a central pedestrian corridor connecting indoor and open-air courtyards, communal spaces, and amenities.
The design by Safdie Architects—with Surbana Jurong Group as the architect of record and KTP Consultants as the structural engineer—lifts up the pavilions like treehouses. As a result, the terrain below can grow and surround the lower-level public spaces and upper-level offices.
This approach brings together Surbana Jurong’s 4,000 employees with the surrounding landscape and community—creating an alternative to traditional buildings that are inwardly focused. The design provides employees access to light, air, and green space, along with publicly accessible clinic and fitness areas, nursing rooms, and childcare facilities.
“With the Surbana Jurong Campus, our latest project in Singapore, we are introducing a new workplace typology that responds to the pressing need for connection to nature and community,” Moshe Safdie, founding partner, Safdie Architects, said in a statement.
The project provides private, semi-private, and public work environments, including closed offices with expansive views, dedicated spaces for research, a sunken courtyard, and shaded seating alcoves. The campus also includes event spaces and a 1,000-seat multipurpose hall.
The passive design project is the first building to achieve Green Mark Platinum Super Low Energy status, the highest rating awarded by the Building and Construction Authority of Singapore for environmentally sustainable design. To achieve this, the campus:
- Preserves more than half of the site’s existing green space
- Replaces built-on green areas with rooftop gardens, interior gardens, and exterior landscaping
- Uses rooftop solar panels
- Features climate-controlled interior courtyards with native tropical plants
- Provides abundant natural light on all floors
- Minimizes solar heat gain through techniques such as light shelves and louvers
- Uses an underfloor air distribution system
- Incorporates rain gardens and bioswales
- Integrates EV charging stations
- Implements smart building control systems












Related Stories
Office Buildings | Sep 26, 2021
Not your father’s office: Workplaces showcase their panache
Three recent projects take very different design routes.
Market Data | Sep 1, 2021
Bradley Corp. survey finds office workers taking coronavirus precautions
Due to the rise in new strains of the virus, 70% of office workers have implemented a more rigorous handwashing regimen versus 59% of the general population.
Laboratories | Aug 31, 2021
Pandemic puts science and technology facilities at center stage
Expanding demand for labs and life science space is spurring new construction and improvements in existing buildings.
Giants 400 | Aug 30, 2021
2021 Giants 400 Report: Ranking the largest architecture, engineering, and construction firms in the U.S.
The 2021 Giants 400 Report includes more than 130 rankings across 25 building sectors and specialty categories.
Laboratories | Aug 30, 2021
Science in the sky: Designing high-rise research labs
Recognizing the inherent socioeconomic and environmental benefits of high-density design, research corporations have boldly embraced high-rise research labs.
Giants 400 | Aug 27, 2021
2021 Office Sector Giants: Top architecture, engineering, and construction firms in the U.S. office building sector
Gensler, Jacobs, Turner Construction, and STO Building Group head BD+C's rankings of the nation's largest office building sector architecture, engineering, and construction firms, as reported in the 2021 Giants 400 Report.a
Resiliency | Aug 19, 2021
White paper outlines cost-effective flood protection approaches for building owners
A new white paper from Walter P Moore offers an in-depth review of the flood protection process and proven approaches.
Office Buildings | Aug 4, 2021
‘Lighthouse’ office tower will be new headquarters for A2A in Milan
The tower, dubbed Torre Faro, reimagines the company’s office spaces to adapt to people’s ever-changing needs at work.
Office Buildings | Aug 3, 2021
‘Lighthouse’ office tower will be new Headquarters for A2A in Milan
Antonio Citterio Patricia Viel designed the project.
Office Buildings | Jul 27, 2021
Verizon Media’s new office and broadcast production studio
Perkins+Will and Kostow Greenwood Architects designed the project.

















