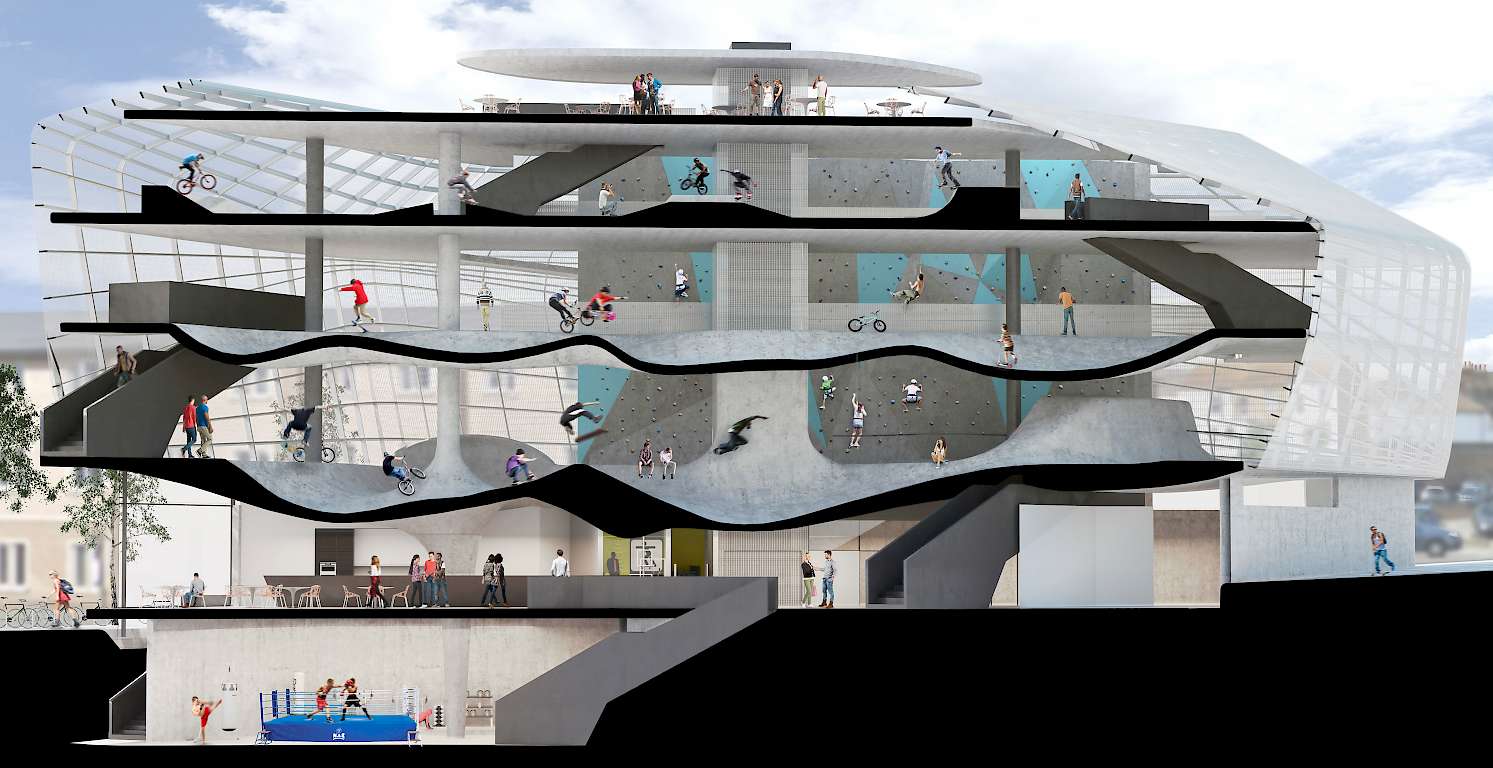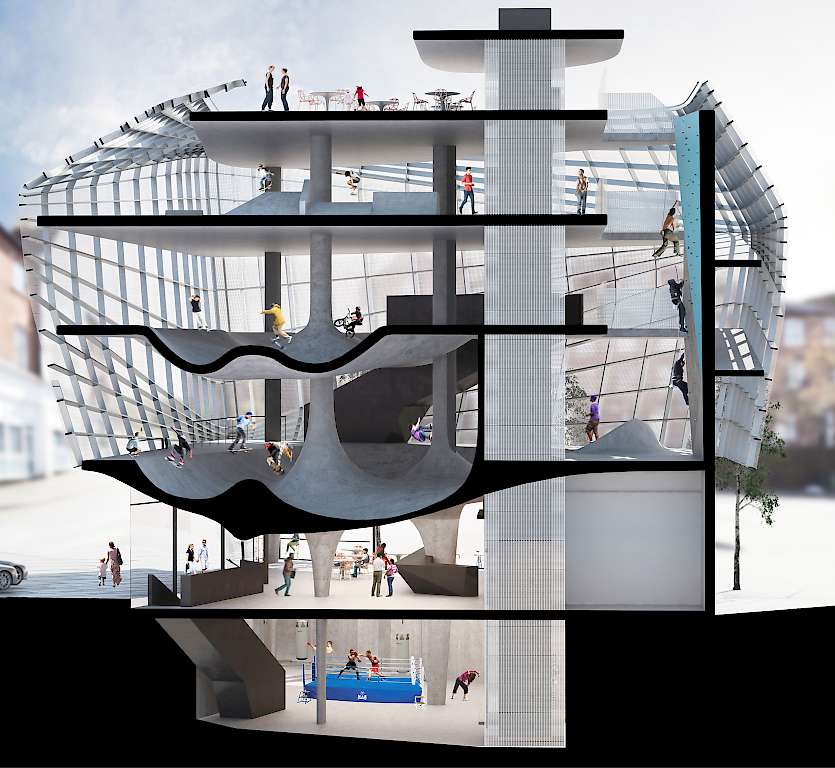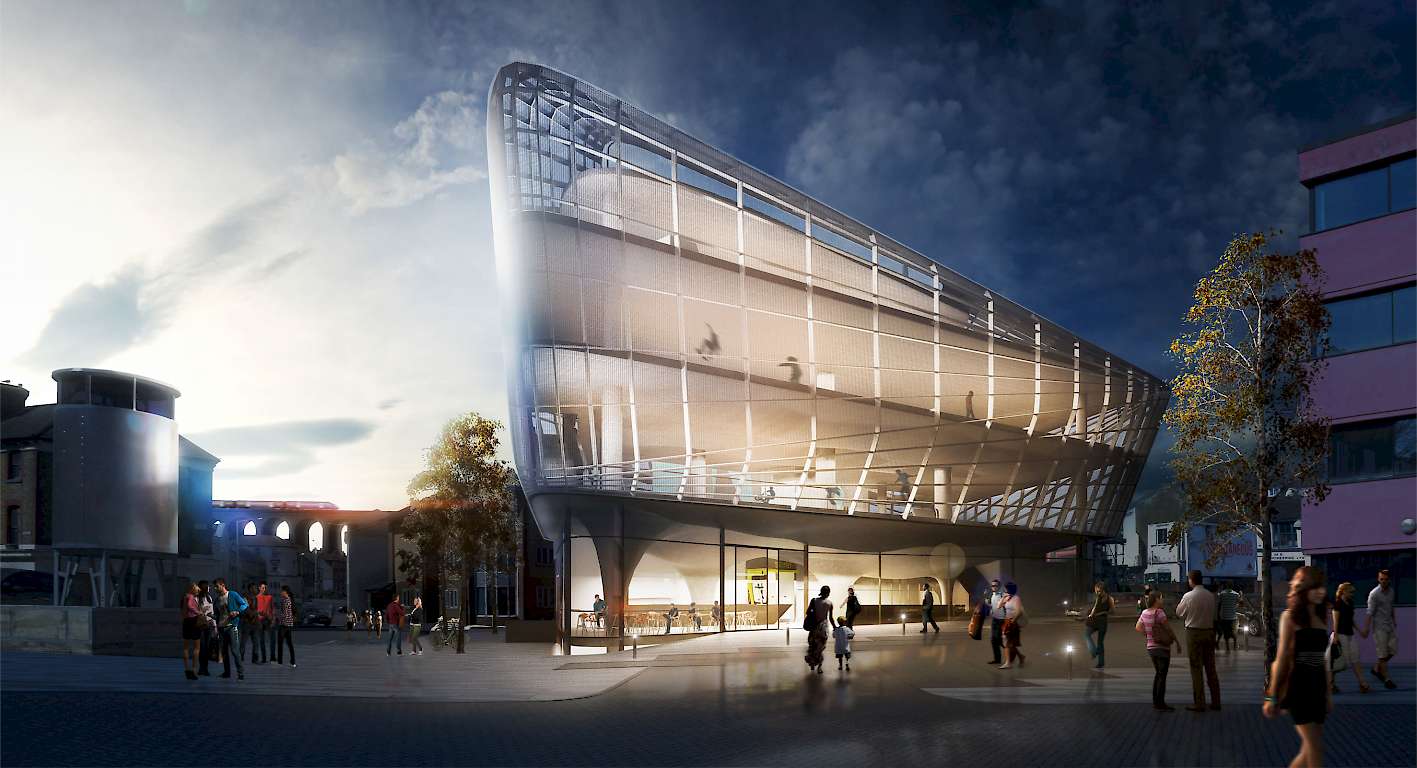Skateboarders and BMXers have long preferred skating and biking on streets and in public areas rather than in skateparks.
It’ll be tough for them to turn down a three-story facility filled with ramps, pipes, and rails.
Guy Hollaway Architects designed a 10,700-sf skatepark complex for Folkestone, England. According to the firm, this will be the first multi-story facility of its kind.
The park is designed for skateboarding, BMX-ing, rollerblading, scootering, and each level will have quarter-pipes, stairs, slopes, ramps, and ledges. It will also have walls for rock climbing, tracks for trial cycling, a boxing gym in the basement, a cafe, and a rooftop area.
The Architect’s Newspaper reports that the building will be enclosed in two layers of metal mesh, which allow for ventilation.
Construction is set to begin, and the complex will open in two years.
Related Stories
Arenas | Sep 20, 2021
LA Clippers unveil $1.8 billion Intuit Dome
AECOM is the lead designer for the project.
Sports and Recreational Facilities | Sep 15, 2021
Aston Martin breaks ground on new F1 headquarters
The project is located in Northamptonshire.
Giants 400 | Aug 30, 2021
2021 Giants 400 Report: Ranking the largest architecture, engineering, and construction firms in the U.S.
The 2021 Giants 400 Report includes more than 130 rankings across 25 building sectors and specialty categories.
Sports and Recreational Facilities | Aug 25, 2021
The rise of entertainment districts and the inside-out stadium
Fiserv Forum, home to the 2021 NBA Champion Milwaukee Bucks, proved that the design of the space outside a stadium is just as important as inside.
Resiliency | Aug 19, 2021
White paper outlines cost-effective flood protection approaches for building owners
A new white paper from Walter P Moore offers an in-depth review of the flood protection process and proven approaches.
Sports and Recreational Facilities | Aug 18, 2021
Populous’ design takes center stage for MLB’s Field of Dreams game
The movie-inspired ballpark is located in Dyersville, Iowa.
Sports and Recreational Facilities | Aug 5, 2021
Roadrunner Athletics Center of Excellence opens at the University of Texas at San Antonio
Populous designed the project in collaboration.
Sports and Recreational Facilities | Aug 5, 2021
Austin FC’s Q2 Stadium completes
Gensler designed the project.
Sports and Recreational Facilities | Jul 16, 2021
A new stadium in San Diego tops off
This will be part of a 135-acre campus innovation district.
Sports and Recreational Facilities | Jul 13, 2021
New York Liberty unveil new locker room renovation project at Barclays Center
A women-led team from Shawmut Design and Construction and Generator Studios conceptualized and completed the project.



















