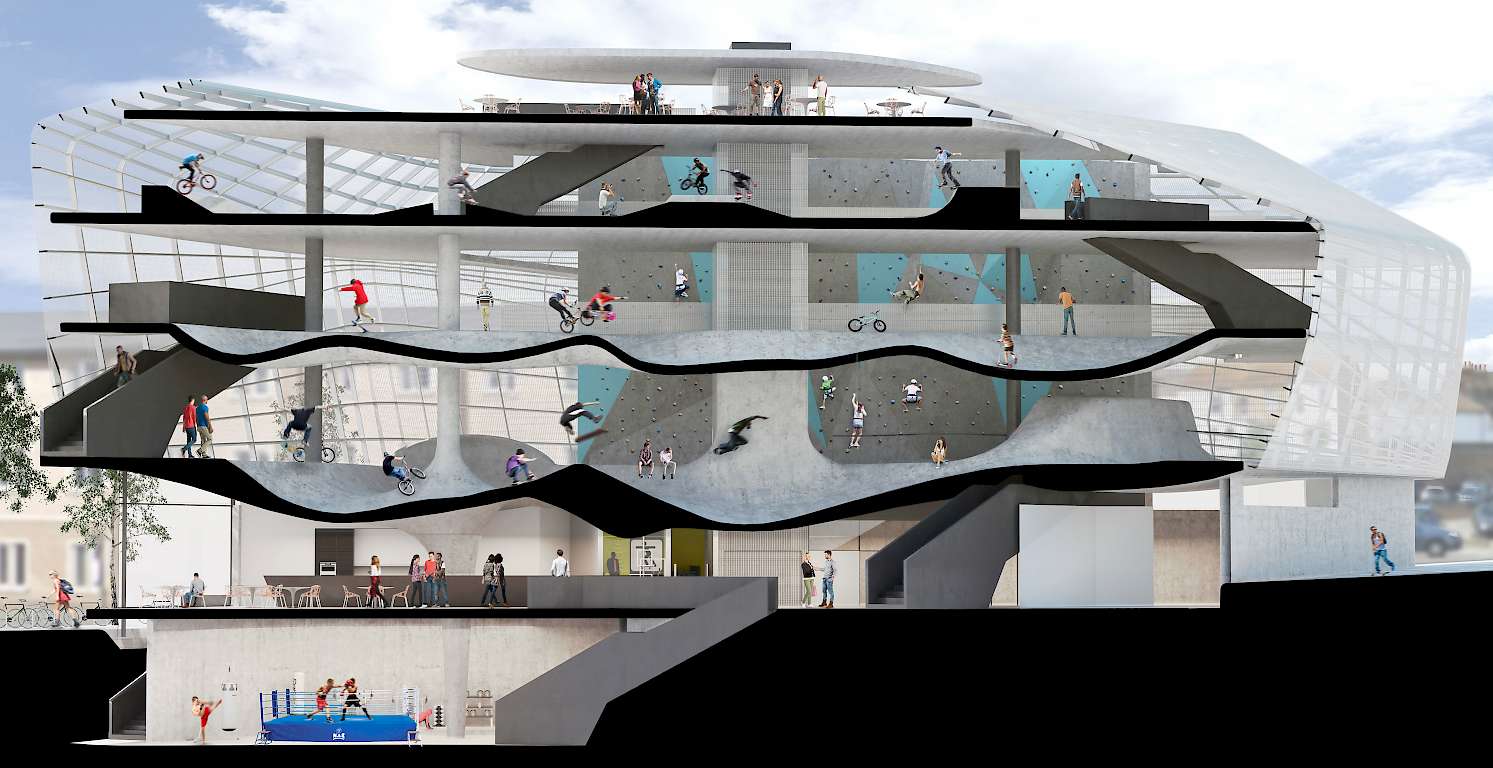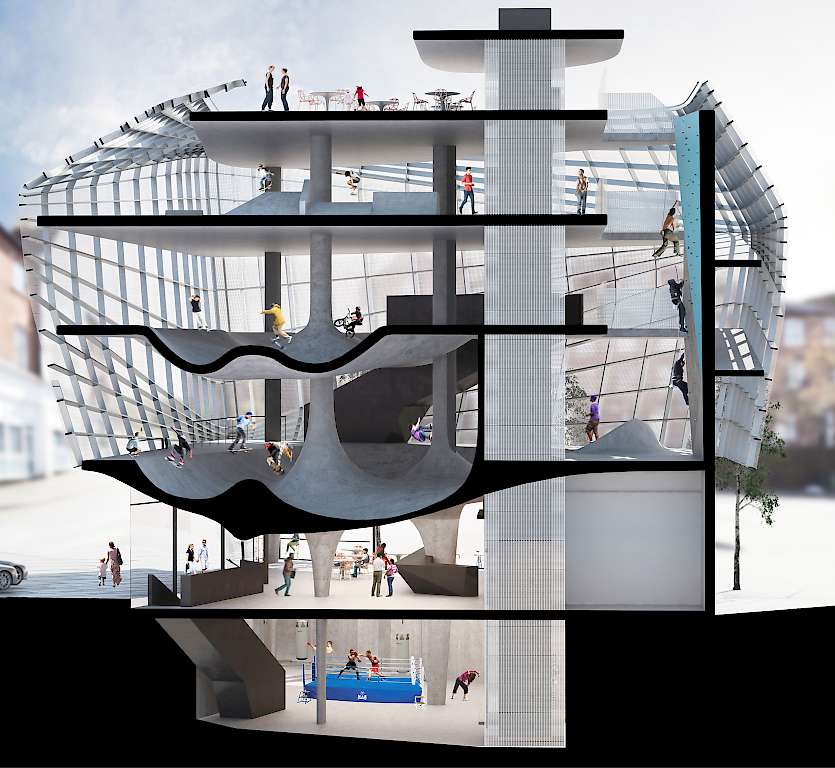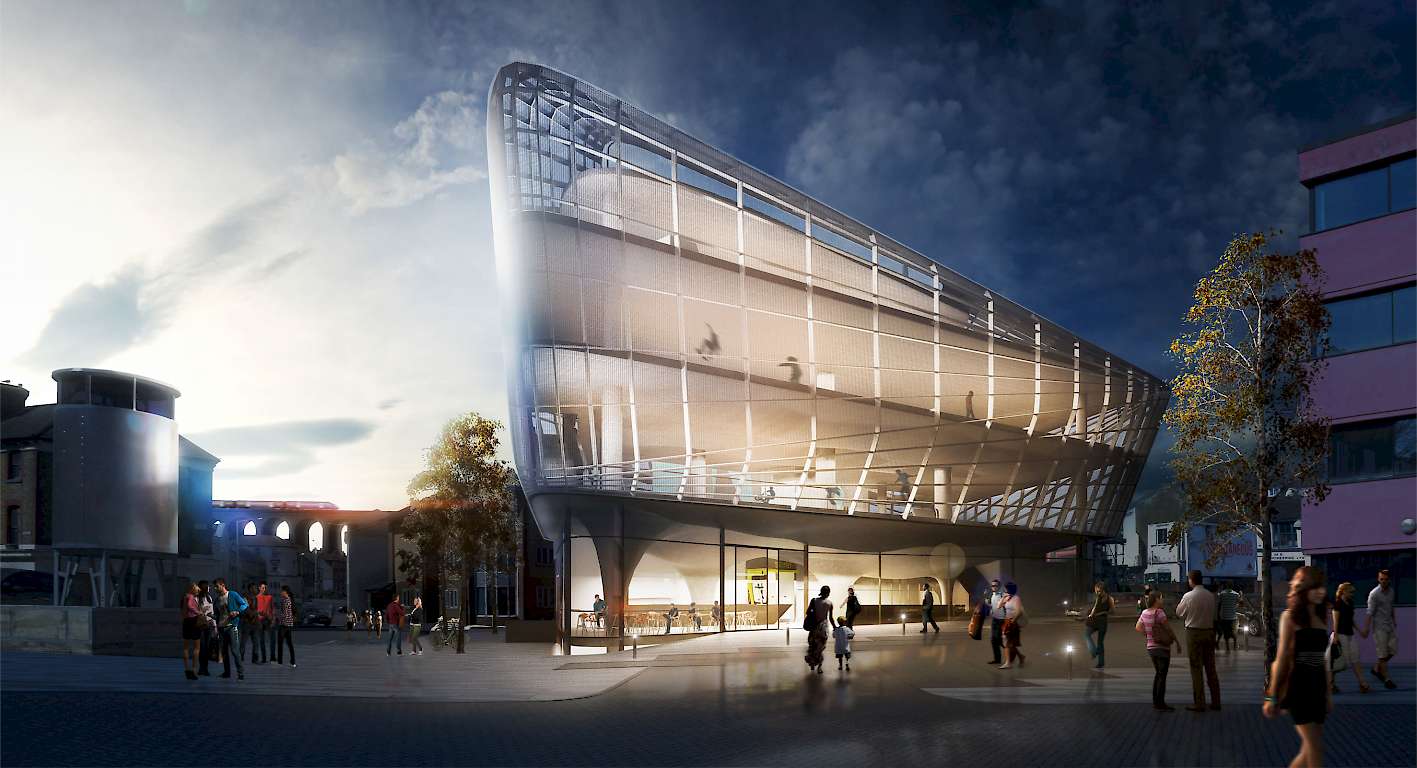Skateboarders and BMXers have long preferred skating and biking on streets and in public areas rather than in skateparks.
It’ll be tough for them to turn down a three-story facility filled with ramps, pipes, and rails.
Guy Hollaway Architects designed a 10,700-sf skatepark complex for Folkestone, England. According to the firm, this will be the first multi-story facility of its kind.
The park is designed for skateboarding, BMX-ing, rollerblading, scootering, and each level will have quarter-pipes, stairs, slopes, ramps, and ledges. It will also have walls for rock climbing, tracks for trial cycling, a boxing gym in the basement, a cafe, and a rooftop area.
The Architect’s Newspaper reports that the building will be enclosed in two layers of metal mesh, which allow for ventilation.
Construction is set to begin, and the complex will open in two years.
Related Stories
AEC Tech | Dec 17, 2020
The Weekly show: The future of eSports facilities, meet the National Institute for AI in Construction
The December 17 episode of BD+C's The Weekly is available for viewing on demand.
Giants 400 | Dec 16, 2020
Download a PDF of all 2020 Giants 400 Rankings
This 70-page PDF features AEC firm rankings across 51 building sectors, disciplines, and specialty services.
Giants 400 | Dec 3, 2020
2020 Sports Facilities Sector Giants: Top architecture, engineering, and construction firms in the U.S. sports facilities sector
Kimley-Horn, Mortenson, and Populous top BD+C's rankings of the nation's largest sports facilities sector architecture, engineering, and construction firms, as reported in the 2020 Giants 400 Report.
AEC Tech | Nov 12, 2020
The Weekly show: Nvidia's Omniverse, AI for construction scheduling, COVID-19 signage
BD+C editors speak with experts from ALICE Technologies, Build Group, Hastings Architecture, Nvidia, and Woods Bagot on the November 12 episode of "The Weekly." The episode is available for viewing on demand.
Building Team Awards | Nov 2, 2020
Fans come first at Allianz Field
The new home of the Minnesota United soccer club wins a Silver Award in BD+C’s 2020 Building Team Awards.
Sports and Recreational Facilities | Oct 6, 2020
Construction begins on new PGA of America Headquarters
Page is designing the project.
Giants 400 | Aug 28, 2020
2020 Giants 400 Report: Ranking the nation's largest architecture, engineering, and construction firms
The 2020 Giants 400 Report features more than 130 rankings across 25 building sectors and specialty categories.
Sports and Recreational Facilities | Jul 9, 2020
Florida Gators’ $65 million baseball field completes
Populous and Walker Architects designed the project.
Sports and Recreational Facilities | Jun 15, 2020
Tottenham Hotspur Stadium has its own brewery, Europe’s longest bar
Populous designed the project.
Sports and Recreational Facilities | May 19, 2020
Projection mapping takes center court
Audiovisual systems that turn sports arenas into digital canvasses have become key elements of venue design.




















