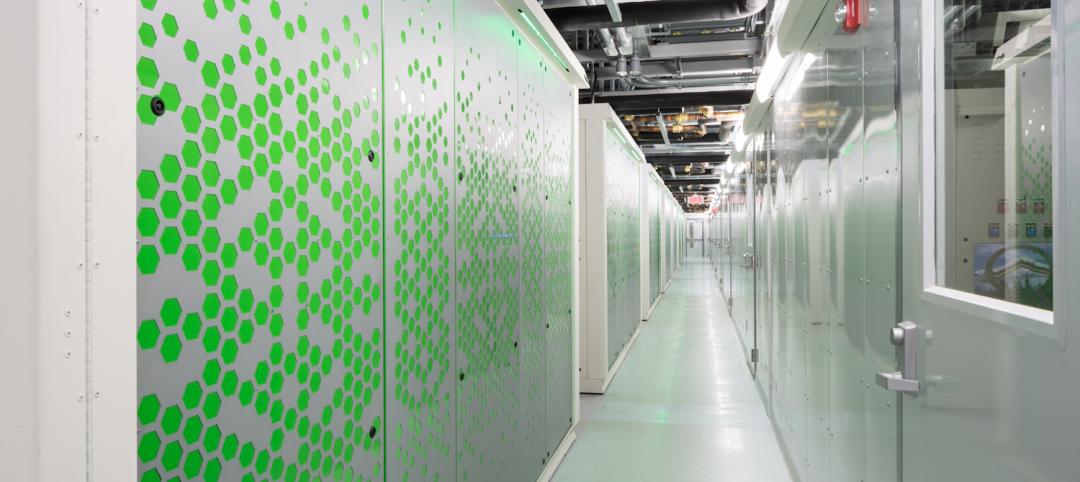A new computational model developed by researchers at MIT takes ambient vibrations and analyzes them to pick out features in the noise to give indications of a building’s stability, MIT News reports. The feedback can then be used to monitor the building for damage or mechanical stress. Think of it as getting your blood pressure or cholesterol checked regularly to find warning signs of future problems before they become too dire.
The model is being tested on the tallest building on the MIT campus, the 21-story Green Building, a research building made of reinforced concrete. The researchers attached 36 accelerometers to selected floors from the building’s foundation to its roof to record vibrations.
But in order for these recordings to actually serve a purpose, the team needed to figure out how to take the data and link it to the health characteristics of the building, according to Oral Buyukozturk, a professor in MIT’s Department of Civil and Environmental Engineering.
Their solution was to create a computer simulation of the Green Building as a finite element model. MIT News describes this type of model as “a numerical simulation that represents a large physical structure, and all its underlying physics, as a collection of smaller, simpler subdivisions.” The researchers then added parameters to the model, such as the strength and density of concrete walls, slabs, beams, and stairs in each floor.
With all of this done, the researchers are able to then add something like the vibration caused by a passing truck to the simulation in order to see how the model predicts the building and its elements would respond. To make the model as accurate as possible, data from the Green Building's accelerometers was mined and analyzed for key features relating to the building’s stiffness and other indicators of health.
The more data that is added over time, the more intelligent the system becomes. The researchers say they are confident that any real life damage in the building will show up in the system.
This type of model will be especially useful to immediately see, after an event such as an earthquake, if and where there is damage to the building.
The researchers’ vision is for a system such as this to be outfitted on all tall buildings, making them intelligent enough to monitor their own health and provide increased resiliency.
Related Stories
| May 22, 2014
Facebook, Telus push the limits of energy efficiency with new data centers
Building Teams are employing a range of creative solutions—from evaporative cooling to novel hot/cold-aisle configurations to heat recovery schemes—in an effort to slash energy and water demand.
| May 15, 2014
'Virtually indestructible': Utah architect applies thin-shell dome concept for safer schools
At $94 a square foot and "virtually indestructible," some school districts in Utah are opting to build concrete dome schools in lieu of traditional structures.
| May 13, 2014
19 industry groups team to promote resilient planning and building materials
The industry associations, with more than 700,000 members generating almost $1 trillion in GDP, have issued a joint statement on resilience, pushing design and building solutions for disaster mitigation.
| May 12, 2014
Defining BIM – What do owners really want?
Given the complexities of the building process, it can be difficult for building owners to effectively communicate what they want and need with BIM. The response to the question usually is, “Give me everything.”
| May 2, 2014
Norwegian modular project set to be world's tallest timber-frame apartment building [slideshow]
A 14-story luxury apartment block in central Bergen, Norway, will be the world's tallest timber-framed multifamily project, at 49 meters (160 feet).
| May 1, 2014
Super BIM: 7 award-winning BIM/VDC-driven projects
Thom Mayne's Perot Museum of Nature and Science and Anaheim's new intermodal center are among the 2014 AIA TAP BIM Award winners.
| May 1, 2014
Chinese spec 'world's fastest' elevators for supertall project
Hitachi Elevator Co. will build and install 95 elevators—including two that the manufacturer labels as the "world's fastest"—for the Kohn Pedersen Fox-designed Guangzhou CTF Finance Center.
| Apr 23, 2014
Ahead of the crowd: How architects can utilize crowdsourcing for project planning
Advanced methods of data collection, applied both prior to design and after opening, are bringing a new focus to the entire planning process.
| Apr 23, 2014
Developers change gears at Atlantic Yards after high-rise modular proves difficult
At 32 stories, the B2 residential tower at Atlantic Yards has been widely lauded as a bellwether for modular construction. But only five floors have been completed in 18 months.















