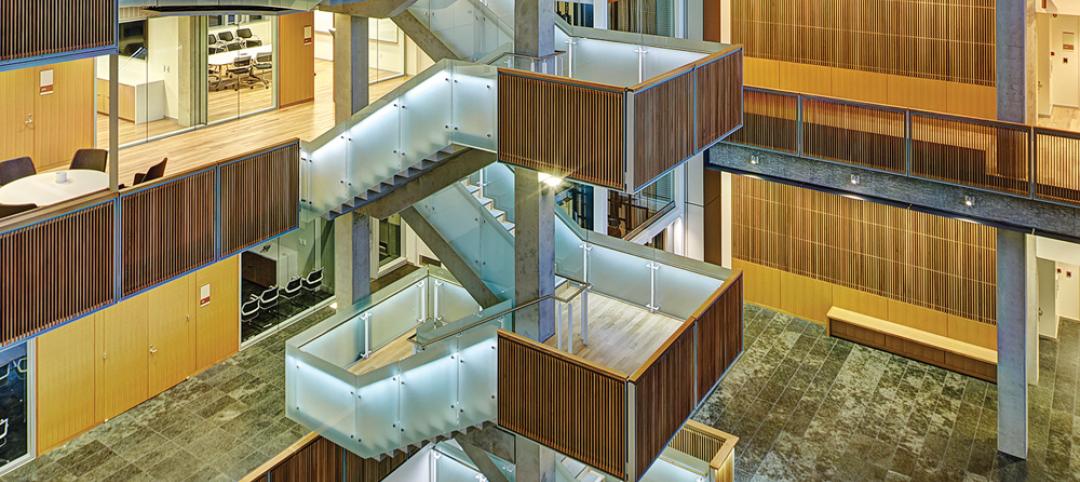The new College of Health Sciences Building and Nursing & Health Sciences Hall at the University of California Irvine supports the institution’s goal of becoming a national model for integrative health. The new 211,660-sf facility houses nursing, medical doctorate, pharmacy, philosophy, and public health programs in a single building.
With biophilic elements incorporated throughout the LEED Platinum building and a natural courtyard, students are taught holistic mind, body, and spirit benefits of nature in a medical setting. The building features teaching labs, a simulation center, and dedicated lounge space with access to beautiful outdoor spaces, community spaces, and natural elements.
“These elements come to together to not only improve students’ learning outcomes, but also their health and wellness with access to nature and daylight, chances for building community and interaction between disciplines, and enriching research and learning through exposure to other programs, practitioners, clinicians, and students,” according to a news release.
Notable features of the facility include:
- Stand-alone auditorium and pre-function space acting as a center of activity, a gateway to campus, and a resource for all four UCI Health Sciences and other university events
- Distinct identities/signature spaces associated with each building
- A distinctive dedicated two-story lobby space with a living wall
- A high visibility, dedicated entry for the clinic that builds community among patients and staff and connects treatment functions on both levels
- A “main street” corridor that connects Research Neighborhoods to enhance collaboration, sharing of resources, and scalability
The project was designed according to a “Heart, Home and Integrator approach,” says Martha Ball, Higher Education Sector Leader, HED. “The heart is the dedicated entry and experience of the building that builds a sense of community among patients and clinicians. The home is the lounge that opens to a quiet outdoor area for respite, facilitating individual and group activities and studies. The integrator is the central courtyard with dedicated entry experiences for each program, the auditorium within the courtyard, and the glass bridge that connects the two wings. These come together to create chance encounters of researchers, faculty, clinicians, and administration.”
Bringing together medical programs “creates a premium experience that enhances learning outcomes by educating students beyond traditional lab classrooms,” Ball says. “Students see the benefits of biophilic design and collaborative spaces as patients are healed holistically.”
On the project team:
Owner and/or developer: University of California Irvine
Design architect: HED, teamed with SLAM for interior architecture/planning
Architect of record: HED
MEP engineer: Alvine Engineering
Structural engineer: Saiful Bouquet
General contractor/construction manager: Hathaway Dinwiddie


Related Stories
| Sep 15, 2014
Ranked: Top international AEC firms [2014 Giants 300 Report]
Parsons Brinckerhoff, Gensler, and Jacobs top BD+C's rankings of U.S.-based design and construction firms with the most revenue from international projects, as reported in the 2014 Giants 300 Report.
| Sep 9, 2014
Using Facebook to transform workplace design
As part of our ongoing studies of how building design influences human behavior in today’s social media-driven world, HOK’s workplace strategists had an idea: Leverage the power of social media to collect data about how people feel about their workplaces and the type of spaces they need to succeed.
| Sep 7, 2014
Behind the scenes of integrated project delivery — successful tools and applications
The underlying variables and tools used to manage collaboration between teams is ultimately the driving for success with IPD, writes CBRE Healthcare's Megan Donham.
| Sep 3, 2014
New designation launched to streamline LEED review process
The LEED Proven Provider designation is designed to minimize the need for additional work during the project review process.
| Sep 2, 2014
Ranked: Top green building sector AEC firms [2014 Giants 300 Report]
AECOM, Gensler, and Turner top BD+C's rankings of the nation's largest green design and construction firms.
| Aug 19, 2014
HOK to acquire 360 Architecture
Expected to be finalized by the end of October, the acquisition of 360 Architecture will provide immediate benefits to both firms’ clients worldwide as HOK re-enters the sports and entertainment market.
| Jul 30, 2014
Higher ed officials grapple with knotty problems, but construction moves ahead [2014 Giants 300 Report]
University stakeholders face complicated cap-ex stressors, from chronic to impending. Creative approaches to financing, design, and delivery are top-of-mind, according to BD+C's 2014 Giants 300 Report.
| Jul 28, 2014
Reconstruction market benefits from improving economy, new technology [2014 Giants 300 Report]
Following years of fairly lackluster demand for commercial property remodeling, reconstruction revenue is improving, according to the 2014 Giants 300 report.
| Jul 28, 2014
Reconstruction Sector Construction Firms [2014 Giants 300 Report]
Structure Tone, Turner, and Gilbane top Building Design+Construction's 2014 ranking of the largest reconstruction contractor and construction management firms in the U.S.
| Jul 28, 2014
Reconstruction Sector Engineering Firms [2014 Giants 300 Report]
Jacobs, URS, and Wiss, Janney, Elstner top Building Design+Construction's 2014 ranking of the largest reconstruction engineering and engineering/architecture firms in the U.S.















