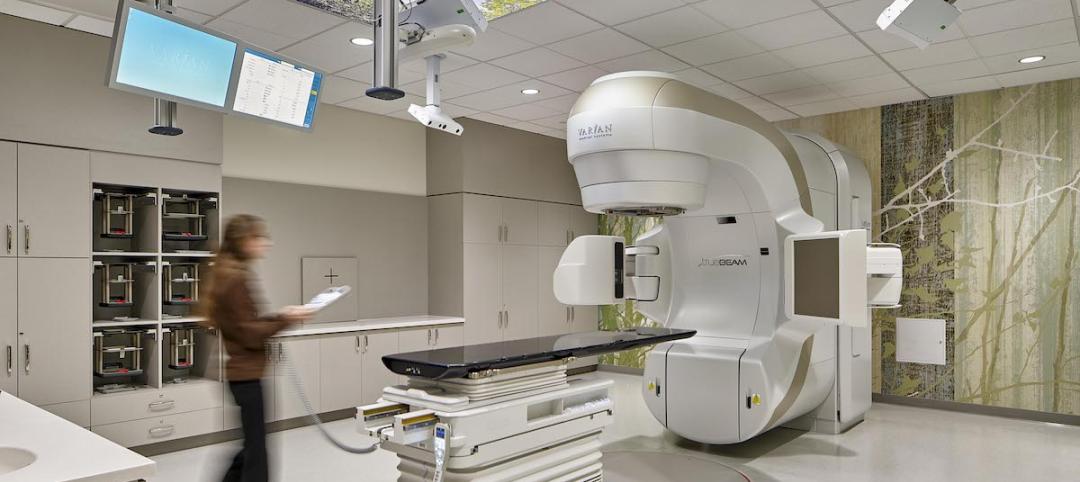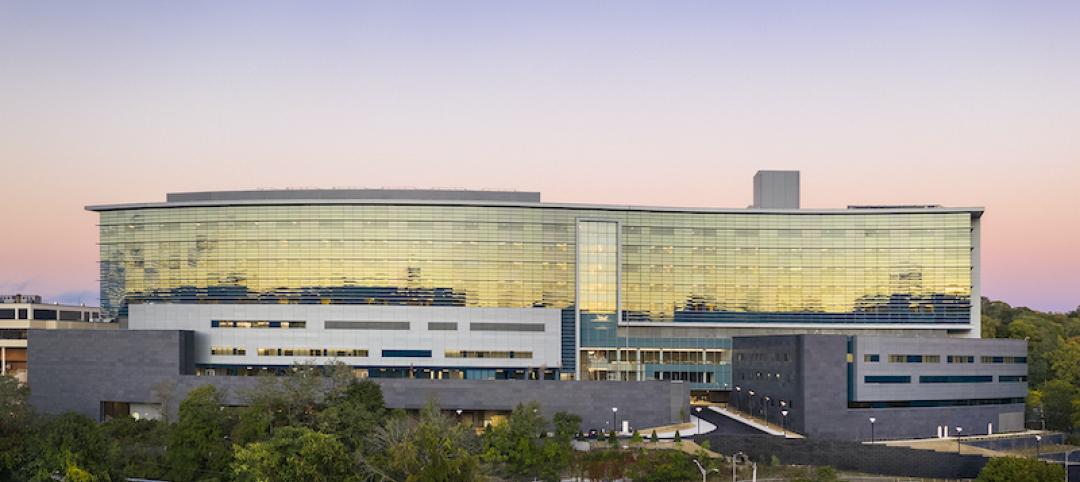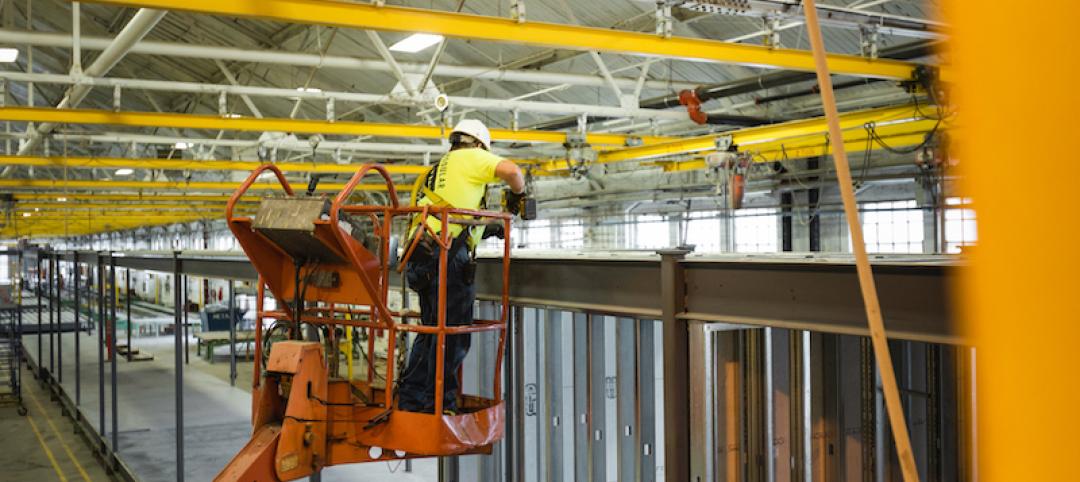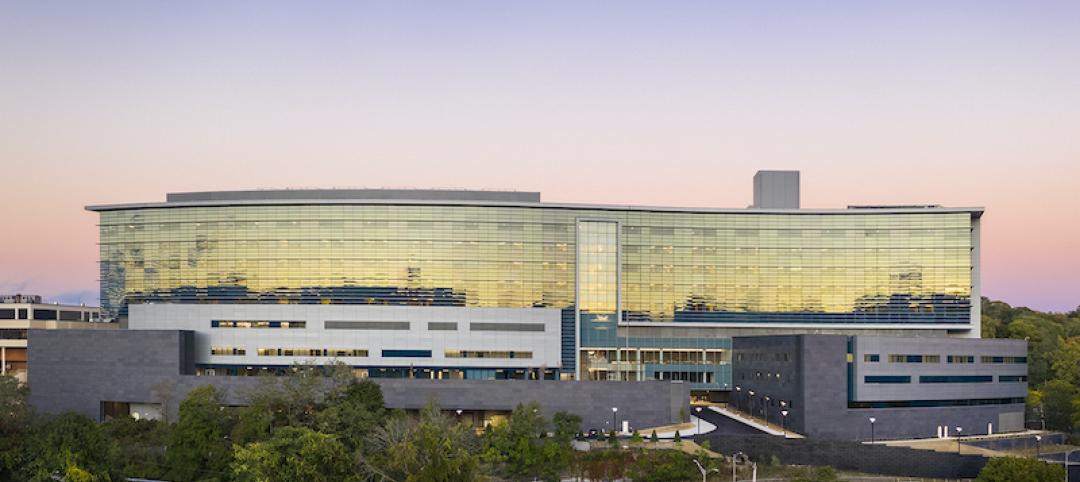The 160,000-sf, three-story VA Ambulatory Care Center opened in Omaha, Neb., on August 3. This is the first of five pilot projects authorized to be built under the Communities Helping Invest through Property and Improvements Needed for Veterans Act, otherwise known as CHIP IN, which became law in 2016 and allows the cash-strapped U.S. Department of Veterans Affairs to use private investments to fund construction and real estate purchases.
The Omaha facility’s $86 million price tag was defrayed by $30 million in private contributions funneled through the nonprofit Heritage Services, the project’s construction manager, which donated its services and the building to the VA. This funding mechanism created efficiencies that shortened construction time and aligned design specifications with those used in private healthcare projects.
Also see: Outpatient clinics bring the VA closer to injured veterans
The new center has the capacity to provide healthcare services to about 400 patients per day.
LEO A DALY provided the architectural, engineering, and interior design services on this project, for which McCarthy Building Companies was the GC. The Ambulatory Care Center has eight primary care clinics, including one for women vets (a first in VA’s healthcare network), and a care clinic that’s shared by orthopedics, cardiology, and other specialty medical practices.
A WALL DESIGNED TO RESEMBLE A WAVING FLAG

Alternating colors along the building's western facade symbolize the colored bars earned by miltary servicemen and women.
All clinics employ Patient Aligned Care Team (PACT) programming to enhance patient privacy and navigation. By centralizing clinical staff and resources, the PACT model also promotes collaboration. A new outpatient surgery center occupies the third floor, along with radiology. On the first level, a new connector building provides direct indoor access to the existing hospital and its services.
Sophisticated structural and architectural coordination created the folded glass form of the building’s “flag wall.” Against the western façade, alternating colors symbolize the “colored bars” earned by military servicemen and women for acts of gallantry and heroism. Both walls use transparent glazing to stream abundant daylighting into the interior spaces.
Also see: Veterans’ mental health needs are central to Seattle’s VA design
A sense of refuge, comfort, and reflection are reinforced by amenities that include an outdoor healing garden and commissioned artwork (some of it created by veteran-artists) installed in the facility’s public spaces.
The new Ambulatory Care Center replaces a crumbling hospital built in the 1940s and had long been on the VA’s list of replacement priorities.
Related Stories
Healthcare Facilities | Apr 13, 2021
California’s first net-zero carbon emissions mental health campus breaks ground
CannonDesign is the architect for the project.
Healthcare Facilities | Mar 4, 2021
Behavior mapping: Taking care of the caregivers through technology
Research suggests that the built environment may help reduce burnout.
Healthcare Facilities | Feb 25, 2021
The Weekly show, Feb 25, 2021: When healthcare designers become patients, and machine learning for building design
This week on The Weekly show, BD+C editors speak with AEC industry leaders from BK Facility Consulting, cove.tool, and HMC Architects about what two healthcare designers learned about the shortcomings—and happy surprises—of healthcare facilities in which they found themselves as patients, and how AEC firms can use machine learning to optimize design, cost, and sustainability, and prioritize efficiency protocols.
Market Data | Feb 24, 2021
2021 won’t be a growth year for construction spending, says latest JLL forecast
Predicts second-half improvement toward normalization next year.
Sponsored | Biophilic Design | Feb 19, 2021
Stantec & LIGHTGLASS Simulate Daylight in a Windowless Patient Space
Healthcare Facilities | Feb 18, 2021
The Weekly show, Feb 18, 2021: What patients want from healthcare facilities, and Post-COVID retail trends
This week on The Weekly show, BD+C editors speak with AEC industry leaders from JLL and Landini Associates about what patients want from healthcare facilities, based on JLL's recent survey of 4,015 patients, and making online sales work for a retail sector recovery.
Healthcare Facilities | Feb 5, 2021
Healthcare design in a post-COVID world
COVID-19’s spread exposed cracks in the healthcare sector, but also opportunities in this sector for AEC firms.
Healthcare Facilities | Feb 3, 2021
$545 million patient pavilion at Vassar Brothers Medical Center completes
CallisonRTKL designed the project.
Modular Building | Jan 26, 2021
Offsite manufacturing startup iBUILT positions itself to reduce commercial developers’ risks
iBUILT plans to double its production capacity this year, and usher in more technology and automation to the delivery process.
Healthcare Facilities | Jan 16, 2021
New patient pavilion is Poughkeepsie, N.Y.’s largest construction project to date
The pavilion includes a 66-room Emergency Department.

















