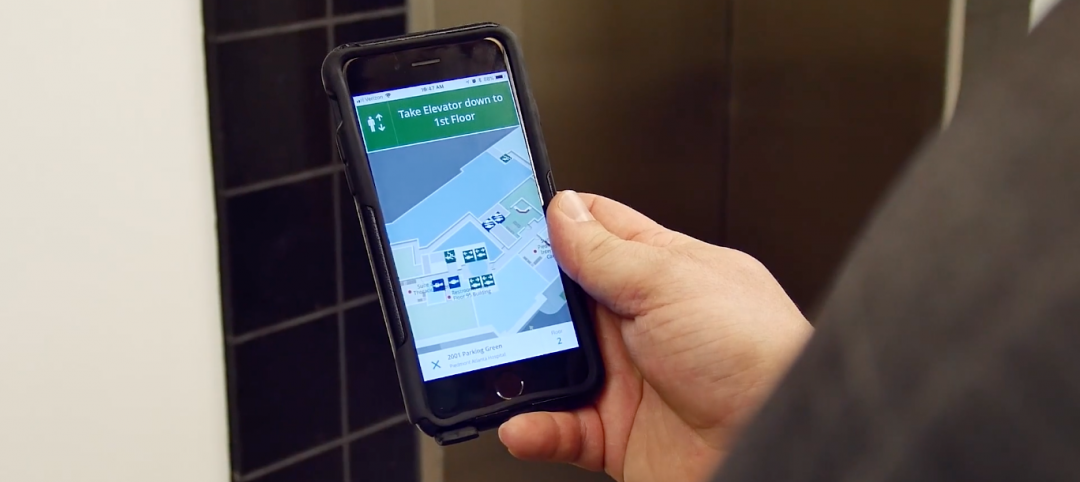The 160,000-sf, three-story VA Ambulatory Care Center opened in Omaha, Neb., on August 3. This is the first of five pilot projects authorized to be built under the Communities Helping Invest through Property and Improvements Needed for Veterans Act, otherwise known as CHIP IN, which became law in 2016 and allows the cash-strapped U.S. Department of Veterans Affairs to use private investments to fund construction and real estate purchases.
The Omaha facility’s $86 million price tag was defrayed by $30 million in private contributions funneled through the nonprofit Heritage Services, the project’s construction manager, which donated its services and the building to the VA. This funding mechanism created efficiencies that shortened construction time and aligned design specifications with those used in private healthcare projects.
Also see: Outpatient clinics bring the VA closer to injured veterans
The new center has the capacity to provide healthcare services to about 400 patients per day.
LEO A DALY provided the architectural, engineering, and interior design services on this project, for which McCarthy Building Companies was the GC. The Ambulatory Care Center has eight primary care clinics, including one for women vets (a first in VA’s healthcare network), and a care clinic that’s shared by orthopedics, cardiology, and other specialty medical practices.
A WALL DESIGNED TO RESEMBLE A WAVING FLAG

Alternating colors along the building's western facade symbolize the colored bars earned by miltary servicemen and women.
All clinics employ Patient Aligned Care Team (PACT) programming to enhance patient privacy and navigation. By centralizing clinical staff and resources, the PACT model also promotes collaboration. A new outpatient surgery center occupies the third floor, along with radiology. On the first level, a new connector building provides direct indoor access to the existing hospital and its services.
Sophisticated structural and architectural coordination created the folded glass form of the building’s “flag wall.” Against the western façade, alternating colors symbolize the “colored bars” earned by military servicemen and women for acts of gallantry and heroism. Both walls use transparent glazing to stream abundant daylighting into the interior spaces.
Also see: Veterans’ mental health needs are central to Seattle’s VA design
A sense of refuge, comfort, and reflection are reinforced by amenities that include an outdoor healing garden and commissioned artwork (some of it created by veteran-artists) installed in the facility’s public spaces.
The new Ambulatory Care Center replaces a crumbling hospital built in the 1940s and had long been on the VA’s list of replacement priorities.
Related Stories
Coronavirus | Apr 10, 2020
COVID-19: Converting existing hospitals, hotels, convention centers, and other alternate care sites for coronavirus patients
COVID-19: Converting existing unused or underused hospitals, hotels, convention centers, and other alternate care sites for coronavirus patients
Coronavirus | Apr 9, 2020
COVID-19 alert: Robins & Morton to convert Miami Beach Convention Center into a 450-bed field hospital
COVID-19 alert: Robins & Morton to convert Miami Beach Convention Center into a 450-bed field hospital
Coronavirus | Apr 4, 2020
COVID-19: Construction completed on first phase of Chicago's McCormick Place into Alternate Care Facility
Walsh Construction, one of the largest contractors in the city of Chicago and in the United States, is leading the temporary conversion of a portion of the McCormick Place Convention Center into an Alternate Care Facility (ACF) for novel coronavirus patients. Construction on the first 500 beds was completed on April 3.
Coronavirus | Apr 1, 2020
TLC’s Michael Sheerin offers guidance on ventilation in COVID-19 healthcare settings
Ventilation engineering guidance for COVID-19 patient rooms
Healthcare Facilities | Mar 29, 2020
A ‘roadmap’ for building hospitals in rural and underfunded markets
Hoar Construction’s formula emphasizes preconstruction planning and input from healthcare workers.
Healthcare Facilities | Mar 27, 2020
Designing healthcare for surge capacity
We believe that part of the longer-term answer lies not just with traditional health providers, but in the potential of our cities and communities to adapt and change.
Modular Building | Mar 17, 2020
Danish hospital is constructed from 24 steel frame modules
Onsite construction was completed in two weeks.
Healthcare Facilities | Mar 9, 2020
Mobile wayfinding platform helps patients, visitors navigate convoluted health campuses
Gozio Health uses a robot to roam hospital campuses to capture data and create detailed maps of the building spaces and campus.
Healthcare Facilities | Feb 28, 2020
Valleywise Health Medical Center breaks ground in Phoenix
Cuningham Group Architecture and EYP designed the project.
Healthcare Facilities | Feb 27, 2020
Milieu: Creating restorative environments in behavioral health
It’s time to take a closer look at the collection of therapeutic settings known as milieu.

















