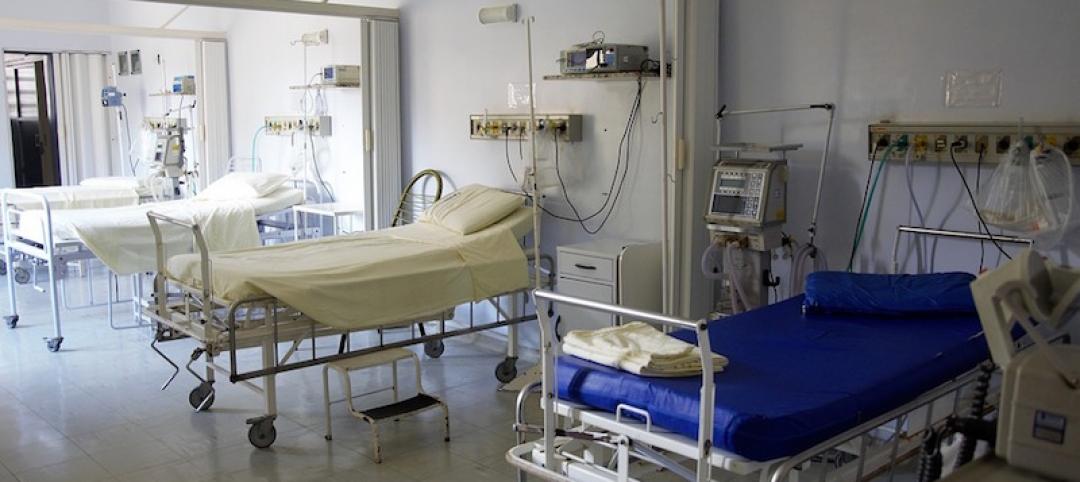The 160,000-sf, three-story VA Ambulatory Care Center opened in Omaha, Neb., on August 3. This is the first of five pilot projects authorized to be built under the Communities Helping Invest through Property and Improvements Needed for Veterans Act, otherwise known as CHIP IN, which became law in 2016 and allows the cash-strapped U.S. Department of Veterans Affairs to use private investments to fund construction and real estate purchases.
The Omaha facility’s $86 million price tag was defrayed by $30 million in private contributions funneled through the nonprofit Heritage Services, the project’s construction manager, which donated its services and the building to the VA. This funding mechanism created efficiencies that shortened construction time and aligned design specifications with those used in private healthcare projects.
Also see: Outpatient clinics bring the VA closer to injured veterans
The new center has the capacity to provide healthcare services to about 400 patients per day.
LEO A DALY provided the architectural, engineering, and interior design services on this project, for which McCarthy Building Companies was the GC. The Ambulatory Care Center has eight primary care clinics, including one for women vets (a first in VA’s healthcare network), and a care clinic that’s shared by orthopedics, cardiology, and other specialty medical practices.
A WALL DESIGNED TO RESEMBLE A WAVING FLAG

Alternating colors along the building's western facade symbolize the colored bars earned by miltary servicemen and women.
All clinics employ Patient Aligned Care Team (PACT) programming to enhance patient privacy and navigation. By centralizing clinical staff and resources, the PACT model also promotes collaboration. A new outpatient surgery center occupies the third floor, along with radiology. On the first level, a new connector building provides direct indoor access to the existing hospital and its services.
Sophisticated structural and architectural coordination created the folded glass form of the building’s “flag wall.” Against the western façade, alternating colors symbolize the “colored bars” earned by military servicemen and women for acts of gallantry and heroism. Both walls use transparent glazing to stream abundant daylighting into the interior spaces.
Also see: Veterans’ mental health needs are central to Seattle’s VA design
A sense of refuge, comfort, and reflection are reinforced by amenities that include an outdoor healing garden and commissioned artwork (some of it created by veteran-artists) installed in the facility’s public spaces.
The new Ambulatory Care Center replaces a crumbling hospital built in the 1940s and had long been on the VA’s list of replacement priorities.
Related Stories
Healthcare Facilities | Dec 11, 2017
2018 predictions for healthcare facility design
From emergency departments to microhospitals, to the amenities in and locations of hospitals, the year ahead will see continued changes in how healthcare providers are designing and equipping their facilities.
Market Data | Dec 5, 2017
Top health systems engaged in $21 billion of U.S. construction projects
Largest active projects are by Sutter Health, New York Presbyterian, and Scripps Health.
Healthcare Facilities | Nov 30, 2017
Scope it out
How to design and build what’s needed to meet organizational goals and strategies.
University Buildings | Nov 28, 2017
FXFOWLE and CO Architects collaborate on Columbia University School of Nursing building
The building has a ‘collaboration ribbon’ that runs throughout the building.
Sponsored | Windows and Doors | Nov 21, 2017
Daylighting promotes healing and wellness at the Florida Hospital for Women at Orlando Campus
Growing research demonstrates that patients recover faster and better from illness or surgery in settings that offer abundant daylight and views to the outdoors.
Healthcare Facilities | Nov 6, 2017
Design isn’t enough to foster collaboration in healthcare and research spaces
A new Perkins Eastman white paper finds limited employee interaction at NYU Winthrop Hospital, a year after it opened.
Healthcare Facilities | Oct 25, 2017
Creating child-friendly healthcare spaces: Five goals for success
Children often accompany parents or grandparents in medical settings; what can we do to address their unique needs?
Greenbuild Report | Oct 23, 2017
NZE and carbon neutral
An Army hospital in the Mojave Desert sets a new bar for sustainable design.
Designers | Oct 10, 2017
Merging artwork and building design
With many hospital projects, art can be a construction-phase afterthought.
Healthcare Facilities | Oct 5, 2017
Architectural best practices for behavioral health: A case study at VCBR
Confined treatment centers for civilly-committed individuals.

















