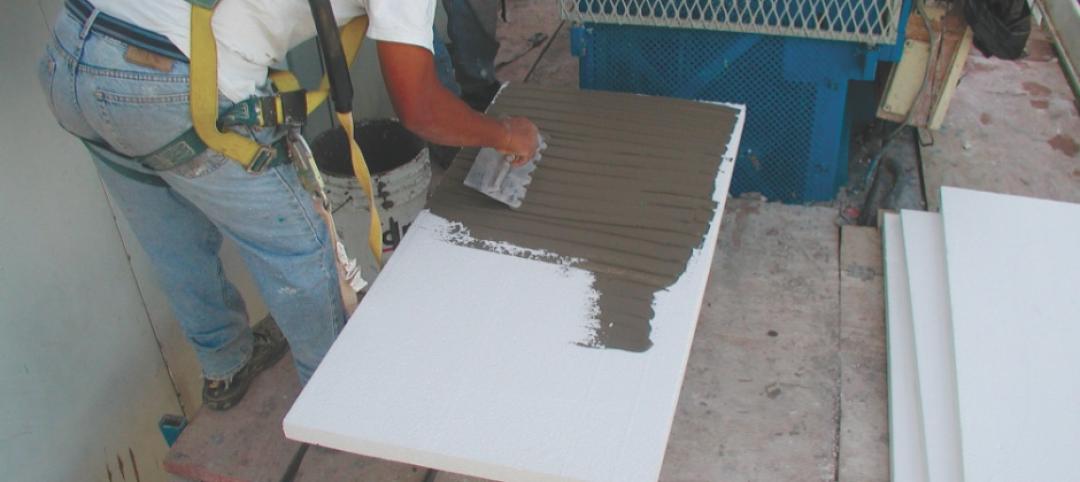A company in Windsor, Calif. recently announced it has developed a structural wall system that uses a combination of bamboo-based engineered panels and metal to produce wall cavities that eliminate almost all of the studs.
According to residentialproductsonline.com, the system, named the Prime Wall System, incorporates top and bottom metal tracks with panels made from bamboo laminated with plywood veneer. The metal tracks are installed on a concrete slab or wood subfloor and are used to secure the bamboo panels in place.
According to the company, the Prime Wall System will speed framing, reduce waste, save money, and improve the thermal performance of the home. Additionally, an empty wall cavity means the installation of electrical, plumbing, mechanical, and media can be quickly completed since there aren’t any studs to drill through.
The panels are prefabricated and, by the time they reach the build site, a CNC router will have already cut out every door, window, light switch, electrical outlet, and plumbing access. Interior walls that will be painted are pre-sanded to a 180-grit finish, meaning there is no need for drywall, and if stucco, masonry, or a stone finish will be used, BamCore provides the additional wall blocking to decrease the chance of wall or ceiling deflection.
In total, the Prime Wall System manages to eliminate over 95% of floor-to-ceiling wood studs and posts.
Related Stories
| Jun 11, 2014
Koolhaas’ OMA teams with chemical company to study link between color and economy
Dutch company AkzoNobel is partnering with Rem Koolhaas' firm OMA to study how the application of colorful paints and coatings can affect a city's economic development.
Sponsored | | Mar 25, 2014
Johns Hopkins chooses SLENDERWALL for a critical medical facility reconstruction
After decades of wear, the hand-laid brick envelope of the Johns Hopkins nine-story Nelson/Harvey inpatient facility began failing. SLENDERWALL met the requirements for renovation.
| Mar 20, 2014
Common EIFS failures, and how to prevent them
Poor workmanship, impact damage, building movement, and incompatible or unsound substrate are among the major culprits of EIFS problems.
| Mar 7, 2014
Thom Mayne's high-tech Emerson College LA campus opens in Hollywood [slideshow]
The $85 million, 10-story vertical campus takes the shape of a massive, shimmering aircraft hangar, housing a sculptural, glass-and-aluminum base building.
| Mar 4, 2014
How EIFS came to America
Design experts from Hoffmann Architects offer a brief history of exterior insulation and finish systems in the U.S.
| Feb 5, 2014
CENTRIA Redefines Coating System with Versacor® Elite
The Versacor Elite Coating System is a premium metal coating system that provides the highest level of protection in the harshest climatic or environmental conditions.
| Jan 13, 2014
Custom exterior fabricator A. Zahner unveils free façade design software for architects
The web-based tool uses the company's factory floor like "a massive rapid prototype machine,” allowing designers to manipulate designs on the fly based on cost and other factors, according to CEO/President Bill Zahner.
| Jan 7, 2014
Concrete solutions: 9 innovations for a construction essential
BD+C editors offer a roundup of new products and case studies that represent the latest breakthroughs in concrete technology.
| Dec 10, 2013
16 great solutions for architects, engineers, and contractors
From a crowd-funded smart shovel to a why-didn’t-someone-do-this-sooner scheme for managing traffic in public restrooms, these ideas are noteworthy for creative problem-solving. Here are some of the most intriguing innovations the BD+C community has brought to our attention this year.
| Nov 27, 2013
Wonder walls: 13 choices for the building envelope
BD+C editors present a roundup of the latest technologies and applications in exterior wall systems, from a tapered metal wall installation in Oklahoma to a textured precast concrete solution in North Carolina.















