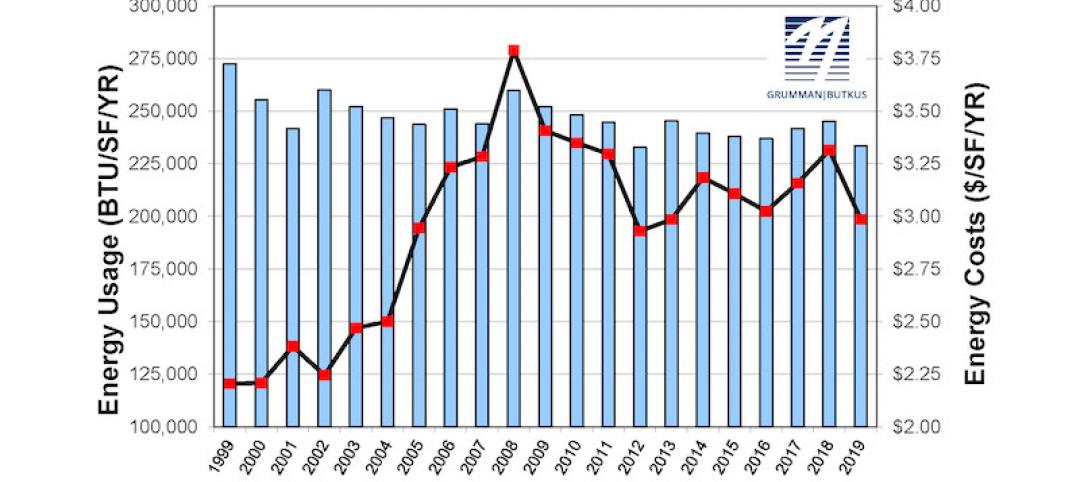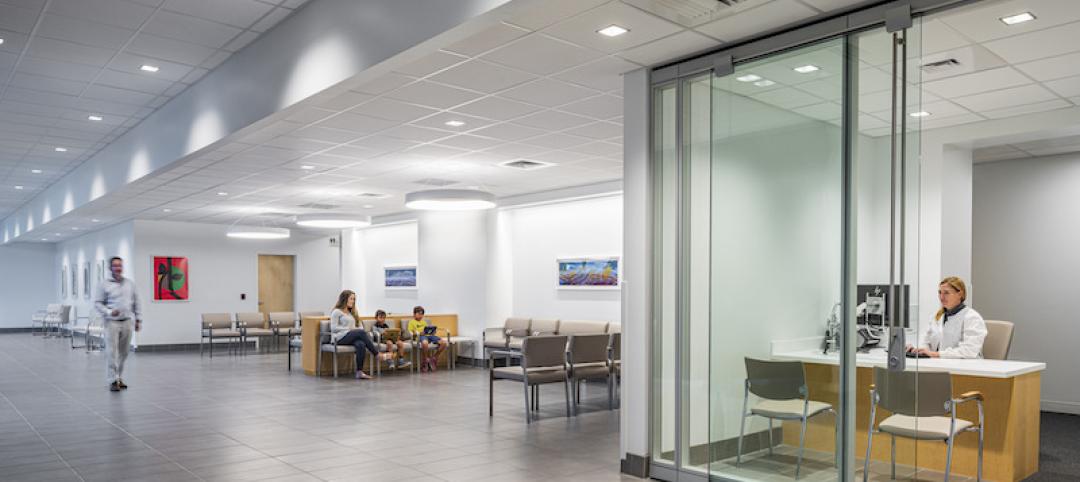Perkins Eastman Architects, Ennead Architects, and ICRAVE have collaborated on the 25-story David H. Koch Center for Cancer Care at Memorial Sloan Kettering Cancer Center, New York City’s largest freestanding cancer care center.
The $1.5 billion, 750,000 sf facility is an assemblage of smaller-scaled facade elements designed to break up the massing into smaller volumes to create a more welcoming building. The smaller volumes are responsive to the various programmatic needs for openness and privacy inside. The facades texture balances the opacity of terra cotta fins with the transparency of glass, providing a distinct exterior identity and an interior environment with natural daylight and views of the East River.
See Also: Sino-French Aviation University breaks ground in Hangzhou
Comprising 231 exam rooms, 110 infusion rooms, 37 procedure rooms, and 16 inpatient beds for those requiring a short stay, the facility is expected to receive an average of 1,300 patients and support an additional 1,300 staff every day. Areas that will help patients and caregivers relax and rejuvenate have been organized around the themes of restoration, recreation, and activation.
 Photo: Andrew Rugge-Perkins Eastman.
Photo: Andrew Rugge-Perkins Eastman.
The David H. Koch Center for Cancer at Memorial Sloan Kettering Cancer Center is a collaboration among Perkins Eastman Architects in association with Ennead Architects; Perkins Eastman Architects as Medical Planner and Interior Designer of Clinical Spaces; and ICRAVE as Experiential and Interior Designer of Public Spaces. The building has been designed to reduce energy consumption and operate an optimal efficiency even in the instance of a 500-year flood event, and is also on track to achieve LEED Gold certification.
Related Stories
Digital Twin | May 24, 2021
Digital twin’s value propositions for the built environment, explained
Ernst & Young’s white paper makes its cases for the technology’s myriad benefits.
Healthcare Facilities | May 20, 2021
California Veteran Home, Skilled Nursing Facility and Memory Care project set for Yountville, Calif.
A team of Rudolph and Sletten and CannonDesign will design and build the facility.
Market Data | May 18, 2021
Grumman|Butkus Associates publishes 2020 edition of Hospital Benchmarking Survey
The report examines electricity, fossil fuel, water/sewer, and carbon footprint.
Healthcare Facilities | May 12, 2021
New pet ER under construction in Vancouver, Wash.
The project will serve the Portland metro area 24 hours a day.
Healthcare Facilities | May 7, 2021
Private practice: Designing healthcare spaces that promote patient privacy
If a facility violates HIPAA rules, the penalty can be costly to both their reputation and wallet, with fines up to $250,000 depending on the severity.
Healthcare Facilities | May 5, 2021
HOK to design new Waterloo Eye Institute
The project is being designed for The University of Waterloo’s School of Optometry & Vision Science.
Healthcare Facilities | May 4, 2021
New proton therapy center will serve five-state region in Midwest
NCI-designated facility an addition to the University of Kansas Health System.
Healthcare Facilities | Apr 30, 2021
Registration and waiting: Weak points and an enduring strength
Changing how patients register and wait for appointments will enhance the healthcare industry’s ability to respond to crises.
Healthcare Facilities | Apr 29, 2021
HDR selected to design new Cancer Hospital in Shaoxing
Nature is at the heart of the project’s design.
Healthcare Facilities | Apr 16, 2021
UCI Medical Center Irvine to break ground in mid-2021
Hensel Phelps + CO Architects design-build team were awarded the project.

















