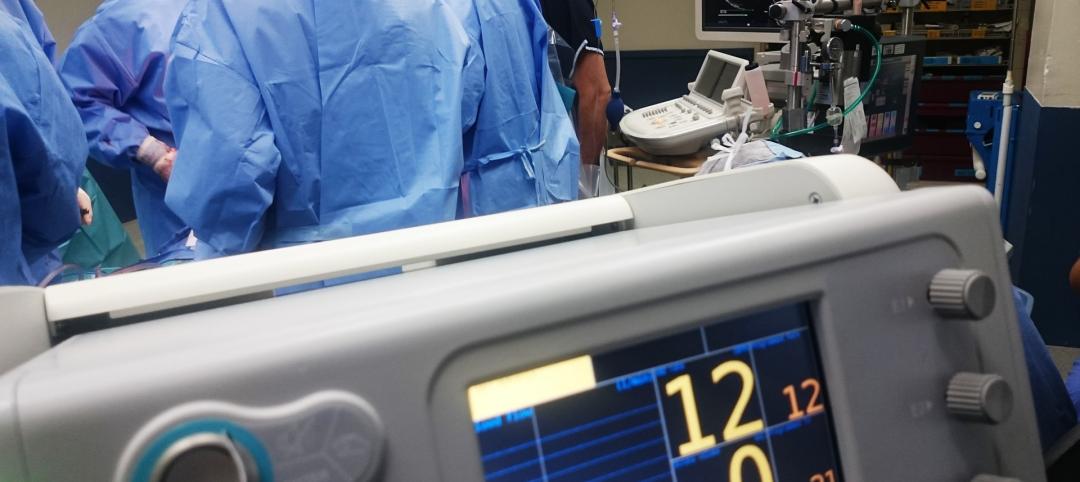Perkins Eastman Architects, Ennead Architects, and ICRAVE have collaborated on the 25-story David H. Koch Center for Cancer Care at Memorial Sloan Kettering Cancer Center, New York City’s largest freestanding cancer care center.
The $1.5 billion, 750,000 sf facility is an assemblage of smaller-scaled facade elements designed to break up the massing into smaller volumes to create a more welcoming building. The smaller volumes are responsive to the various programmatic needs for openness and privacy inside. The facades texture balances the opacity of terra cotta fins with the transparency of glass, providing a distinct exterior identity and an interior environment with natural daylight and views of the East River.
See Also: Sino-French Aviation University breaks ground in Hangzhou
Comprising 231 exam rooms, 110 infusion rooms, 37 procedure rooms, and 16 inpatient beds for those requiring a short stay, the facility is expected to receive an average of 1,300 patients and support an additional 1,300 staff every day. Areas that will help patients and caregivers relax and rejuvenate have been organized around the themes of restoration, recreation, and activation.
 Photo: Andrew Rugge-Perkins Eastman.
Photo: Andrew Rugge-Perkins Eastman.
The David H. Koch Center for Cancer at Memorial Sloan Kettering Cancer Center is a collaboration among Perkins Eastman Architects in association with Ennead Architects; Perkins Eastman Architects as Medical Planner and Interior Designer of Clinical Spaces; and ICRAVE as Experiential and Interior Designer of Public Spaces. The building has been designed to reduce energy consumption and operate an optimal efficiency even in the instance of a 500-year flood event, and is also on track to achieve LEED Gold certification.
Related Stories
Healthcare Facilities | Jul 16, 2020
University of California San Francisco selects HDR and Herzog & de Meuron to design new hospital
The hospital is part of UCSF’s academic medical center.
Coronavirus | Jul 1, 2020
Are hospitals prepared for the next pandemic?
Caught off guard by COVID-19, healthcare systems take stock of the capacity and preparedness.
Healthcare Facilities | Jun 16, 2020
New facility in California homes in on behavioral health
This project went the extra mile to comply with the state’s design and construction regulations.
Coronavirus | Jun 12, 2020
BD+C launches 'The Weekly,' a streaming program for the design and construction industry
The first episode, now available on demand, features experts from Robins & Morton, Gensler, and FMI on the current state of the AEC market.
Healthcare Facilities | Jun 10, 2020
Istanbul opens biggest base-isolated hospital in the world
Cloud computing allowed complicated design to be completed in less than a year.
Healthcare Facilities | Jun 3, 2020
Jennifer Lawrence Cardiac Intensive Care Unit opens in Kentucky
The CICU is part of a larger redesign project for the entire hospital.
Coronavirus | May 22, 2020
COVID-19: Healthcare designers look to the future of medical facilities in light of coronavirus pandemic
The American College of Healthcare Architects (ACHA) has released the key findings of a survey of its members revealing their insights on the future of healthcare architecture and the role of design in the context of the COVID-19 healthcare crisis.
Healthcare Facilities | May 5, 2020
Holt Construction, U.S. Army Corps of Engineers complete temporary hospital in two weeks
The project is located in Paramus, N.J.
Coronavirus | Apr 26, 2020
PCL Construction rolls out portable coronavirus testing centers
The prefabricated boxes offer walk-up and drive-thru options.
Coronavirus | Apr 21, 2020
COVID-19 update: CallisonRTKL, Patriot, PODS, and USACE collaborate on repurposed containers for ACFs
CallisonRTKL and PODS collaborate on repurposed containers for ACFs
















