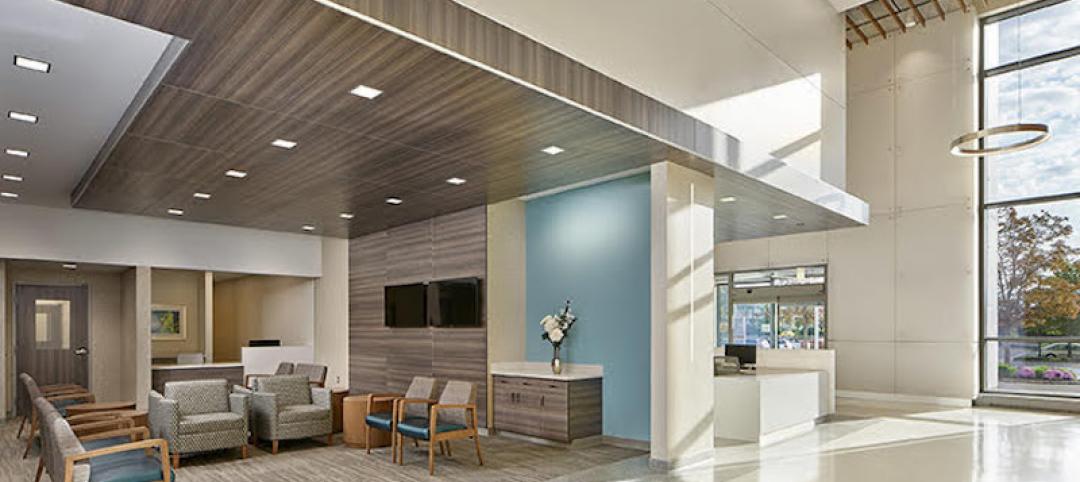Perkins Eastman Architects, Ennead Architects, and ICRAVE have collaborated on the 25-story David H. Koch Center for Cancer Care at Memorial Sloan Kettering Cancer Center, New York City’s largest freestanding cancer care center.
The $1.5 billion, 750,000 sf facility is an assemblage of smaller-scaled facade elements designed to break up the massing into smaller volumes to create a more welcoming building. The smaller volumes are responsive to the various programmatic needs for openness and privacy inside. The facades texture balances the opacity of terra cotta fins with the transparency of glass, providing a distinct exterior identity and an interior environment with natural daylight and views of the East River.
See Also: Sino-French Aviation University breaks ground in Hangzhou
Comprising 231 exam rooms, 110 infusion rooms, 37 procedure rooms, and 16 inpatient beds for those requiring a short stay, the facility is expected to receive an average of 1,300 patients and support an additional 1,300 staff every day. Areas that will help patients and caregivers relax and rejuvenate have been organized around the themes of restoration, recreation, and activation.
 Photo: Andrew Rugge-Perkins Eastman.
Photo: Andrew Rugge-Perkins Eastman.
The David H. Koch Center for Cancer at Memorial Sloan Kettering Cancer Center is a collaboration among Perkins Eastman Architects in association with Ennead Architects; Perkins Eastman Architects as Medical Planner and Interior Designer of Clinical Spaces; and ICRAVE as Experiential and Interior Designer of Public Spaces. The building has been designed to reduce energy consumption and operate an optimal efficiency even in the instance of a 500-year flood event, and is also on track to achieve LEED Gold certification.
Related Stories
Healthcare Facilities | May 16, 2019
ASU Health Futures Center combines a novel design and approach to learning
The trapezoidal shape of the building is an eco-friendly feature.
Healthcare Facilities | May 9, 2019
Construction of new children’s hospital addition in NW Florida had to weather several storms
Patient and staff care were primary concerns during this 25-month project, says its GC.
Healthcare Facilities | May 3, 2019
The healthcare sector is turning to drones to supplement medical services
Leo A Daly’s Miami studio envisions a drone-powered hospital that enhances resilience to natural disasters.
| Apr 26, 2019
Greenwich Hospital upgrades boilers to improve operational efficiency
Greenwich Hospital, in Greenwich, Conn., chooses new Miura boilers.
Healthcare Facilities | Apr 15, 2019
It’s official: China opens first green hospital, designed by HMC Architects
Shunde Hospital of Southern Medical University is the official pilot green hospital for development of China’s green guide for hospital design.
Healthcare Facilities | Apr 12, 2019
New health pavilion completes on the Health Education Campus at Case Western Reserve University
Foster + Partners designed the facility.
Healthcare Facilities | Apr 9, 2019
How healthcare organizations can leverage design and culture's symbiotic relationship
The relationship between workplace design and company culture isn’t all that different from a tango.
Healthcare Facilities | Apr 3, 2019
Patients will actively seek out lower-cost and virtual healthcare in the future
Mortenson’s latest study finds that Millennials’ inclinations toward technological solutions are changing how care is and will be delivered.
Healthcare Facilities | Apr 3, 2019
Children’s Hospital at Sacred Heart addition includes 175,000 sf of new construction
HKS Architects designed the addition.
Healthcare Facilities | Mar 29, 2019
Former grocery store becomes a cancer care center in New Jersey
Francis Cauffman Architects (FCA) designed the adaptive reuse project.















