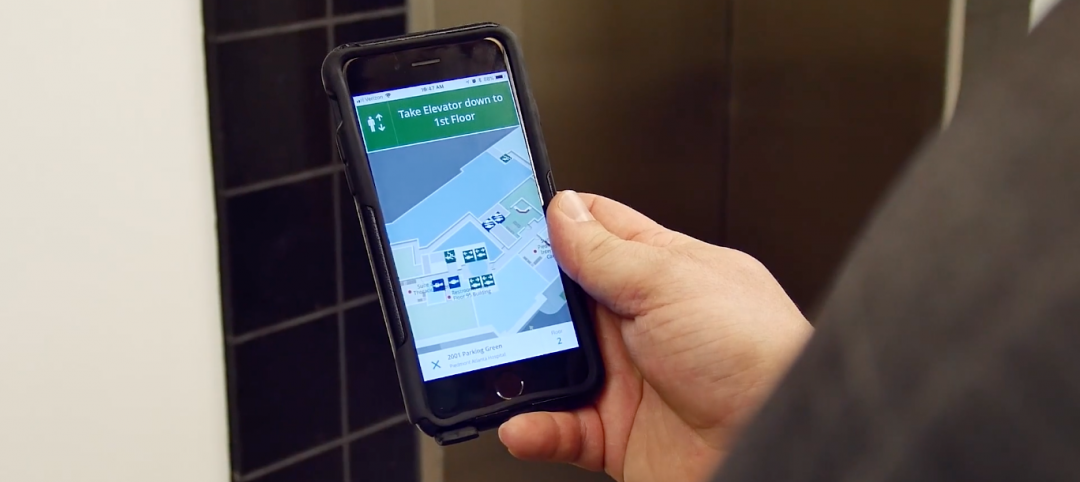Perkins Eastman Architects, Ennead Architects, and ICRAVE have collaborated on the 25-story David H. Koch Center for Cancer Care at Memorial Sloan Kettering Cancer Center, New York City’s largest freestanding cancer care center.
The $1.5 billion, 750,000 sf facility is an assemblage of smaller-scaled facade elements designed to break up the massing into smaller volumes to create a more welcoming building. The smaller volumes are responsive to the various programmatic needs for openness and privacy inside. The facades texture balances the opacity of terra cotta fins with the transparency of glass, providing a distinct exterior identity and an interior environment with natural daylight and views of the East River.
See Also: Sino-French Aviation University breaks ground in Hangzhou
Comprising 231 exam rooms, 110 infusion rooms, 37 procedure rooms, and 16 inpatient beds for those requiring a short stay, the facility is expected to receive an average of 1,300 patients and support an additional 1,300 staff every day. Areas that will help patients and caregivers relax and rejuvenate have been organized around the themes of restoration, recreation, and activation.
 Photo: Andrew Rugge-Perkins Eastman.
Photo: Andrew Rugge-Perkins Eastman.
The David H. Koch Center for Cancer at Memorial Sloan Kettering Cancer Center is a collaboration among Perkins Eastman Architects in association with Ennead Architects; Perkins Eastman Architects as Medical Planner and Interior Designer of Clinical Spaces; and ICRAVE as Experiential and Interior Designer of Public Spaces. The building has been designed to reduce energy consumption and operate an optimal efficiency even in the instance of a 500-year flood event, and is also on track to achieve LEED Gold certification.
Related Stories
Coronavirus | Apr 14, 2020
COVID-19 alert: Missouri’s first Alternate Care Facility ready for coronavirus patients
Missouri’s first Alternate Care Facility ready for coronavirus patients
Coronavirus | Apr 10, 2020
COVID-19: Converting existing hospitals, hotels, convention centers, and other alternate care sites for coronavirus patients
COVID-19: Converting existing unused or underused hospitals, hotels, convention centers, and other alternate care sites for coronavirus patients
Coronavirus | Apr 9, 2020
COVID-19 alert: Robins & Morton to convert Miami Beach Convention Center into a 450-bed field hospital
COVID-19 alert: Robins & Morton to convert Miami Beach Convention Center into a 450-bed field hospital
Coronavirus | Apr 4, 2020
COVID-19: Construction completed on first phase of Chicago's McCormick Place into Alternate Care Facility
Walsh Construction, one of the largest contractors in the city of Chicago and in the United States, is leading the temporary conversion of a portion of the McCormick Place Convention Center into an Alternate Care Facility (ACF) for novel coronavirus patients. Construction on the first 500 beds was completed on April 3.
Coronavirus | Apr 1, 2020
TLC’s Michael Sheerin offers guidance on ventilation in COVID-19 healthcare settings
Ventilation engineering guidance for COVID-19 patient rooms
Healthcare Facilities | Mar 29, 2020
A ‘roadmap’ for building hospitals in rural and underfunded markets
Hoar Construction’s formula emphasizes preconstruction planning and input from healthcare workers.
Healthcare Facilities | Mar 27, 2020
Designing healthcare for surge capacity
We believe that part of the longer-term answer lies not just with traditional health providers, but in the potential of our cities and communities to adapt and change.
Modular Building | Mar 17, 2020
Danish hospital is constructed from 24 steel frame modules
Onsite construction was completed in two weeks.
Healthcare Facilities | Mar 9, 2020
Mobile wayfinding platform helps patients, visitors navigate convoluted health campuses
Gozio Health uses a robot to roam hospital campuses to capture data and create detailed maps of the building spaces and campus.
Healthcare Facilities | Feb 28, 2020
Valleywise Health Medical Center breaks ground in Phoenix
Cuningham Group Architecture and EYP designed the project.

















