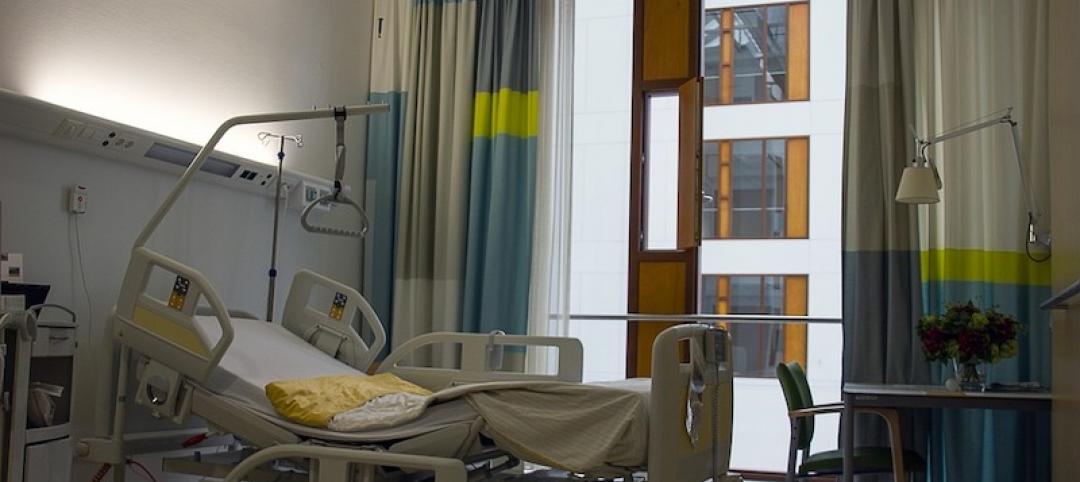Perkins Eastman Architects, Ennead Architects, and ICRAVE have collaborated on the 25-story David H. Koch Center for Cancer Care at Memorial Sloan Kettering Cancer Center, New York City’s largest freestanding cancer care center.
The $1.5 billion, 750,000 sf facility is an assemblage of smaller-scaled facade elements designed to break up the massing into smaller volumes to create a more welcoming building. The smaller volumes are responsive to the various programmatic needs for openness and privacy inside. The facades texture balances the opacity of terra cotta fins with the transparency of glass, providing a distinct exterior identity and an interior environment with natural daylight and views of the East River.
See Also: Sino-French Aviation University breaks ground in Hangzhou
Comprising 231 exam rooms, 110 infusion rooms, 37 procedure rooms, and 16 inpatient beds for those requiring a short stay, the facility is expected to receive an average of 1,300 patients and support an additional 1,300 staff every day. Areas that will help patients and caregivers relax and rejuvenate have been organized around the themes of restoration, recreation, and activation.
 Photo: Andrew Rugge-Perkins Eastman.
Photo: Andrew Rugge-Perkins Eastman.
The David H. Koch Center for Cancer at Memorial Sloan Kettering Cancer Center is a collaboration among Perkins Eastman Architects in association with Ennead Architects; Perkins Eastman Architects as Medical Planner and Interior Designer of Clinical Spaces; and ICRAVE as Experiential and Interior Designer of Public Spaces. The building has been designed to reduce energy consumption and operate an optimal efficiency even in the instance of a 500-year flood event, and is also on track to achieve LEED Gold certification.
Related Stories
Healthcare Facilities | Aug 23, 2019
5 converging trends for healthcare's future
Our solutions to both today’s and tomorrow’s challenges lie at the convergence of technologies, industries, and types of care.
Giants 400 | Aug 16, 2019
2019 Healthcare Giants Report: The ‘smart hospital’ is on the horizon
These buildings perform functions like a medical practitioner. This and more healthcare sector trends from Building Design+Construction's 2019 Giants 300 Report.
Healthcare Facilities | Aug 5, 2019
New Heart and Vascular Tower set to open at Atrium Health NorthEast
Robins & Morton provided construction services for the project.
Healthcare Facilities | Aug 1, 2019
Best of healthcare design for 2019
A VA rehab center in Palo Alto, Calif., and a tuberculosis hospital in Haiti are among five healthcare facilities to receive 2019 Healthcare Design Awards from AIA's Academy of Architecture for Health.
Healthcare Facilities | Jul 18, 2019
A 75-year-old hospital in Minnesota completes its latest makeover
A 25-month project includes three separate additions.
Healthcare Facilities | Jul 15, 2019
Can a kids’ healthcare space teach, entertain, and heal?
Standard building requirements don’t have to be boring. Here’s how you can inject whimsical touches into everyday design features.
Healthcare Facilities | Jul 15, 2019
Hospitals are moving into their communities
Below are five strategies to improve access and patient experience.
Healthcare Facilities | Jul 9, 2019
Tampere psychiatric clinic features a modern, locally rooted ambiance for patients and staff
C.F. Møller Architects is designing the project.
Healthcare Facilities | Jul 2, 2019
Veterans' mental health needs are central to Seattle VA's design
Called the Seattle Veterans Affairs Mental Health and Research Building, the structure is meant to enhance patient care.
Healthcare Facilities | May 24, 2019
Beyond the corner store: Where retail health is headed
New players are redefining what retail health might look like by embracing technologies including mobile apps, telehealth, and artificial intelligence.

















