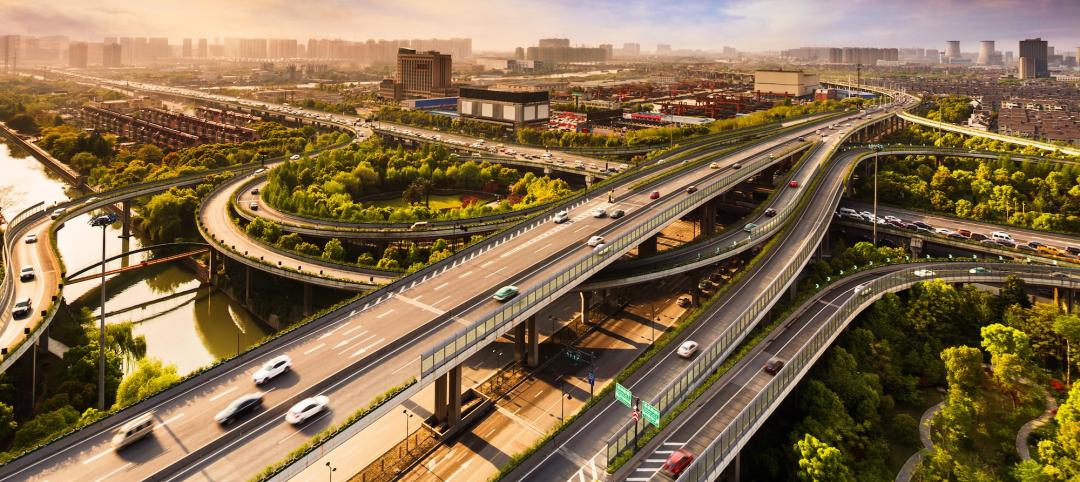Great fanfare was accorded the opening, last January, of the $1.6 billion 486,000-sf Moynihan Train Hall, an adaptive reuse of the 107-year-old Farley Post Office Building and the first major step toward the reimagination of New York City’s Pennsylvania Station, the busiest train station in the Western Hemisphere. The Train Hall “gives the city the gateway it deserves,” wrote the New York Times architecture critic Michael Kimmelman.
Skidmore, Owings & Merrill, which designed the Train Hall, also was part of that building team that included Skanska, AECOM, and Seele on the East End Gateway, a 40-ft-tall street-level glass and steel canopy that provides a new entrance to Penn Station at 33rd Street and 7th Avenue. SOM—which had been attached to the Train Hall project since the 1990s—recently released new photos of the Gateway.

The structure is positioned to give travelers a better view of the Empire State Building.
The entrance is set back 130 ft from the curb to ease pedestrian crowding and to align the structure more directly with the Empire State Building for viewing that iconic skyscraper. It is also another natural light source into the station that, previously, had been like navigating a hermetically sealed cave.
The Gateway’s pre-tensioned steel cables support its smooth, high-performance glass enclosure. Parametric analysis informed the design and engineering of the curved glass and connector elements.
East End Gateway connects directly to the Long Island Railroad Main Concourse from the street. Its three escalators double the entrance’s vertical circulation capacity. Underground, a map of New York State rings steel spandrels and helps to place travelers within the region.

The three escalators double the entrance's vertical circulation capacity.
OTHER IMPROVEMENTS IN THE WORKS

Pre-tension steel supports the Gateway's high-performance glass.
The Gateway represents the first phase in the complete revamp of the LIRR concourses. The next phase, scheduled for completion in 2023, will nearly double the concourse’s width and raise its ceiling height to 18 ft. Other improvements will include new wayfinding, a new elevator at 7th Avenue, brighter lighting, and enhanced airflow.
There has been talk about relocating Madison Square Garden—which currently sits above Penn Station—across the street in order to open the above-ground area for the train station, which also serves Amtrak and New Jersey Transit. Before the pandemic, 650,000 people per day used Penn Station.
Related Stories
Multifamily Housing | Aug 21, 2024
Nation's leading multifamily developer expands into infrastructure
Greystar's strategy for infrastructure is driven by the shifting landscape of today's cities—primarily in the increased digitization, urbanization, and transitions to clean energy.
Adaptive Reuse | Jul 12, 2024
Detroit’s Michigan Central Station, centerpiece of innovation hub, opens
The recently opened Michigan Central Station in Detroit is the centerpiece of a 30-acre technology and cultural hub that will include development of urban transportation solutions. The six-year adaptive reuse project of the 640,000 sf historic station, created by the same architect as New York’s Grand Central Station, is the latest sign of a reinvigorating Detroit.
Transit Facilities | Jul 10, 2024
Historic Fresno train depot to be renovated for California high speed rail station project
A long-shuttered rail station in Fresno, Calif., will be renovated to serve as the city’s high speed rail (HSR) station as part of the California High-Speed Rail Authority system, the nation’s first high speed rail project. California’s HSR system will eventually link more than 800 miles of rail, served by up to 24 stations.
Healthcare Facilities | May 28, 2024
Healthcare design: How to improve the parking experience for patients and families
Parking is likely a patient’s—and their families—first and last touch with a healthcare facility. As such, the arrival and departure parking experience can have a profound impact on their experience with the healthcare facility, writes Beth Bryan, PE, PTOE, PTP, STP2, Principal, Project Manager, Walter P Moore.
Giants 400 | Jan 23, 2024
Top 45 Parking Structure Engineering Firms for 2023
Walker Consultants, Kimley-Horn, Wiss, Janney, Elstner Associates, KPFF Consulting Engineers, and Walter P Moore head BD+C's ranking of the nation's largest parking structure engineering and engineering/architecture (EA) firms for 2023, as reported in the 2023 Giants 400 Report.
Giants 400 | Jan 23, 2024
Top 55 Parking Structure Construction Firms for 2023
PCL Construction Enterprises, Swinerton, Bomel Construction, McCarthy Holdings, and Alberici-Flintco top BD+C's ranking of the nation's largest parking structure general contractors and construction management (CM) firms for 2023, as reported in the 2023 Giants 400 Report.
Giants 400 | Jan 23, 2024
Top 60 Parking Structure Architecture Firms for 2023
Choate Parking Consultants, Page Southerland Page, Gensler, AO, and Elkus Manfredi Architects top BD+C's ranking of the nation's largest parking structure architecture and architecture engineering (AE) firms for 2023, as reported in the 2023 Giants 400 Report.
Sponsored | BD+C University Course | Jan 17, 2024
Waterproofing deep foundations for new construction
This continuing education course, by Walter P Moore's Amos Chan, P.E., BECxP, CxA+BE, covers design considerations for below-grade waterproofing for new construction, the types of below-grade systems available, and specific concerns associated with waterproofing deep foundations.
Industrial Facilities | Nov 14, 2023
Some AEC firms are plugging into EV charging market
Decentralized electrical distribution is broadening recharger installation to several building types.
Transportation & Parking Facilities | Aug 23, 2023
California parking garage features wind-activated moving mural
A massive, colorful, moving mural creatively conceals a newly opened parking garage for a global technology company in Mountain View, Calif.
















