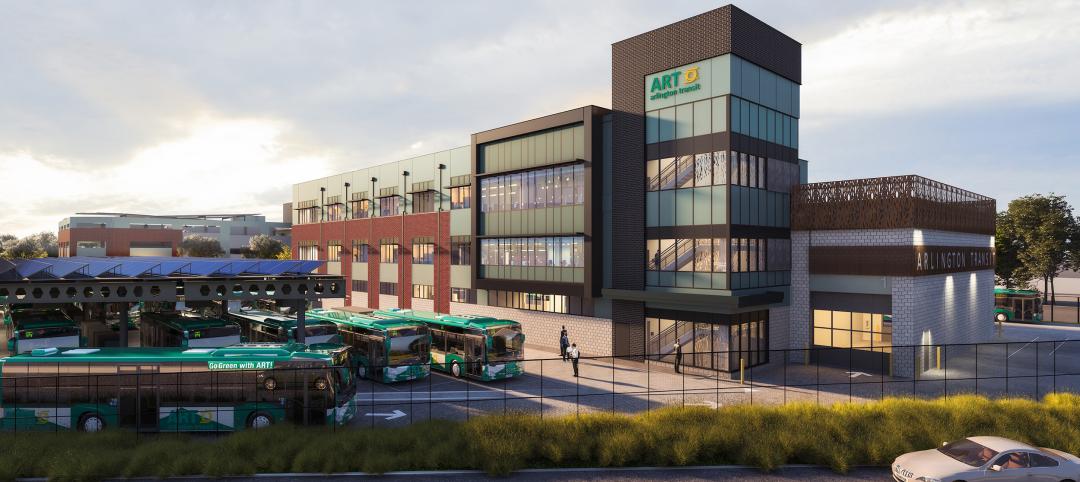Great fanfare was accorded the opening, last January, of the $1.6 billion 486,000-sf Moynihan Train Hall, an adaptive reuse of the 107-year-old Farley Post Office Building and the first major step toward the reimagination of New York City’s Pennsylvania Station, the busiest train station in the Western Hemisphere. The Train Hall “gives the city the gateway it deserves,” wrote the New York Times architecture critic Michael Kimmelman.
Skidmore, Owings & Merrill, which designed the Train Hall, also was part of that building team that included Skanska, AECOM, and Seele on the East End Gateway, a 40-ft-tall street-level glass and steel canopy that provides a new entrance to Penn Station at 33rd Street and 7th Avenue. SOM—which had been attached to the Train Hall project since the 1990s—recently released new photos of the Gateway.

The structure is positioned to give travelers a better view of the Empire State Building.
The entrance is set back 130 ft from the curb to ease pedestrian crowding and to align the structure more directly with the Empire State Building for viewing that iconic skyscraper. It is also another natural light source into the station that, previously, had been like navigating a hermetically sealed cave.
The Gateway’s pre-tensioned steel cables support its smooth, high-performance glass enclosure. Parametric analysis informed the design and engineering of the curved glass and connector elements.
East End Gateway connects directly to the Long Island Railroad Main Concourse from the street. Its three escalators double the entrance’s vertical circulation capacity. Underground, a map of New York State rings steel spandrels and helps to place travelers within the region.

The three escalators double the entrance's vertical circulation capacity.
OTHER IMPROVEMENTS IN THE WORKS

Pre-tension steel supports the Gateway's high-performance glass.
The Gateway represents the first phase in the complete revamp of the LIRR concourses. The next phase, scheduled for completion in 2023, will nearly double the concourse’s width and raise its ceiling height to 18 ft. Other improvements will include new wayfinding, a new elevator at 7th Avenue, brighter lighting, and enhanced airflow.
There has been talk about relocating Madison Square Garden—which currently sits above Penn Station—across the street in order to open the above-ground area for the train station, which also serves Amtrak and New Jersey Transit. Before the pandemic, 650,000 people per day used Penn Station.
Related Stories
Giants 400 | Aug 22, 2023
Top 115 Architecture Engineering Firms for 2023
Stantec, HDR, Page, HOK, and Arcadis North America top the rankings of the nation's largest architecture engineering (AE) firms for nonresidential building and multifamily housing work, as reported in Building Design+Construction's 2023 Giants 400 Report.
Giants 400 | Aug 22, 2023
2023 Giants 400 Report: Ranking the nation's largest architecture, engineering, and construction firms
A record 552 AEC firms submitted data for BD+C's 2023 Giants 400 Report. The final report includes 137 rankings across 25 building sectors and specialty categories.
Giants 400 | Aug 22, 2023
Top 175 Architecture Firms for 2023
Gensler, HKS, Perkins&Will, Corgan, and Perkins Eastman top the rankings of the nation's largest architecture firms for nonresidential building and multifamily housing work, as reported in Building Design+Construction's 2023 Giants 400 Report.
Standards | Jun 26, 2023
New Wi-Fi standard boosts indoor navigation, tracking accuracy in buildings
The recently released Wi-Fi standard, IEEE 802.11az enables more refined and accurate indoor location capabilities. As technology manufacturers incorporate the new standard in various devices, it will enable buildings, including malls, arenas, and stadiums, to provide new wayfinding and tracking features.
Transit Facilities | Jun 15, 2023
Arlington, Va., transit station will support zero emissions bus fleet
Arlington (Va.) Transit’s new operations and maintenance facility will support a transition of their current bus fleet to Zero Emissions Buses (ZEBs). The facility will reflect a modern industrial design with operational layouts to embrace a functional aesthetic. Intuitive entry points and wayfinding will include biophilic accents.
Mixed-Use | Apr 7, 2023
New Nashville mixed-use high-rise features curved, stepped massing and wellness focus
Construction recently started on 5 City Blvd, a new 15-story office and mixed-use building in Nashville, Tenn. Located on a uniquely shaped site, the 730,000-sf structure features curved, stepped massing and amenities with a focus on wellness.
Steel Buildings | Apr 6, 2023
2023 AISC Forge Prize winner envisions the gas station of the future
Forge Prize winner LVL (Level) Studio envisions a place where motorists can relax, work, play, shop, or perhaps even get healthcare while their vehicles charge.
Multifamily Housing | Mar 24, 2023
Multifamily developers offering new car-free projects in car-centric cities
Cities in the South and Southwest have eased zoning rules with parking space mandates in recent years to allow developers to build new housing with less parking.
Transportation & Parking Facilities | Mar 23, 2023
Amsterdam debuts underwater bicycle parking facility that can accommodate over 4,000 bikes
In February, Amsterdam saw the opening of a new underwater bicycle parking facility. Located in the heart of the city—next to Amsterdam Central Station and under the river IJ (Amsterdam’s waterfront)—the facility, dubbed IJboulevard, has parking spots for over 4,000 bicycles, freeing up space on the street.
Giants 400 | Feb 9, 2023
New Giants 400 download: Get the complete at-a-glance 2022 Giants 400 rankings in Excel
See how your architecture, engineering, or construction firm stacks up against the nation's AEC Giants. For more than 45 years, the editors of Building Design+Construction have surveyed the largest AEC firms in the U.S./Canada to create the annual Giants 400 report. This year, a record 519 firms participated in the Giants 400 report. The final report includes 137 rankings across 25 building sectors and specialty categories.

















