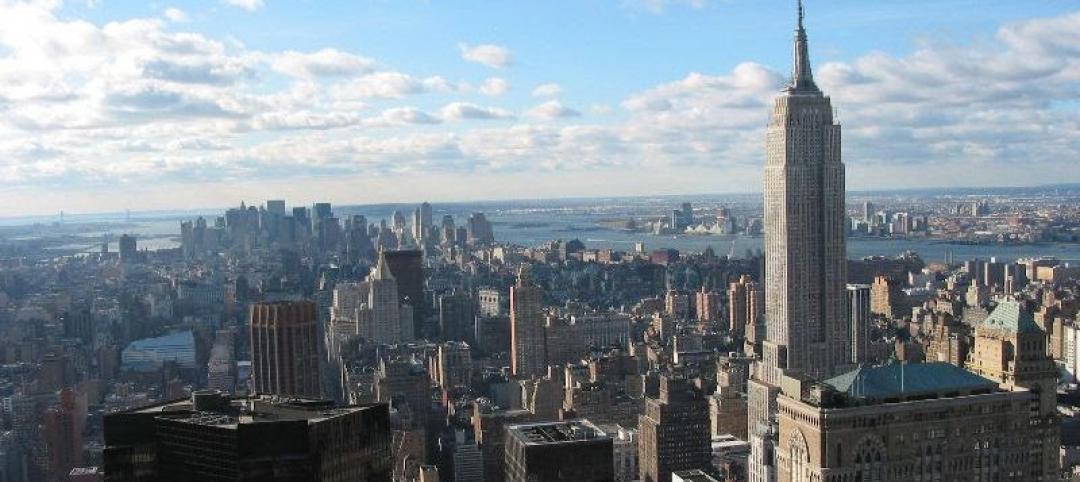An old New York warehouse in West Chelsea is about to become a mixed-use office building. The Warehouse, designed by Morris Adjmi Architects, will retain the four-story brick base while a three-story steel-framed glass addition is placed on top of it to create a nice juxtaposition of industrial and modern aesthetics.
The project, which is located between the High Line and West Street, will use its ground floor space to house art galleries and retail shops while offices will occupy the upper floors. The cantilever design of the addition will turn part of the existing rooftop into an outdoor terrace with views of the High Line and the Hudson River. The Warehouse will provide a little less than 100,000 sf of space with an additional 18,000 sf of outdoor space spread across multiple terraces.
Onsite bicycle storage space and 24/7 security and building access are included. The building is also expected to achieve a Wired Certified Platinum rating, which means it is best in class across all features of connectivity and can support current and future tenants with the most stringent technology requirements.
Construction is expected to begin in 2017 and finish in early 2019.
 Rendering courtesy of Morris Adjmi Architects.
Rendering courtesy of Morris Adjmi Architects.
 Rendering courtesy of Morris Adjmi Architects.
Rendering courtesy of Morris Adjmi Architects.
 Rendering courtesy of Morris Adjmi Architects.
Rendering courtesy of Morris Adjmi Architects.
 Rendering courtesy of Morris Adjmi Architects.
Rendering courtesy of Morris Adjmi Architects.
Related Stories
Office Buildings | May 15, 2020
KPF designs three-building San Jose office campus
The project will be adjacent to Google's planned eight million square foot transit village and Diridon Station.
Office Buildings | May 8, 2020
The pillars of work
The workplace will most certainly look different in the future, but how different it looks will be unique to every organization. There (still) is no one-size-fits-all solution.
Office Buildings | Mar 24, 2020
Morphosis designs lululemon’s new global headquarters
The HQ’s design is meant to serve as an extension of lululemon’s core values.
Office Buildings | Mar 16, 2020
Investments in ‘human experiences’ are paying off for employers
A recent survey conducted by JLL and Harvard Business Review found that more companies are giving their employees greater say in changing their work environments.
Coronavirus | Mar 15, 2020
Designing office building lobbies to respond to the coronavirus
Touch-free design solutions and air purifiers can enhance workplace wellness.
Plumbing | Mar 13, 2020
Pioneer Industries launches new website
Pioneer Industries launches new website
Architects | Mar 9, 2020
New York's façade inspection program gets an overhaul following a death from falling terra cotta
January 14, 2020, kicked off big changes to the NYC Local Law 11 Façade Inspection and Safety Program (FISP) for Cycle 9.
Office Buildings | Mar 5, 2020
SOM design’s Disney’s New York HQ
The HQ is being built in the Hudson Square neighborhood.
Office Buildings | Mar 3, 2020
REI’s new headquarters is all about the outdoors
NBBJ designed the project.
Adaptive Reuse | Feb 25, 2020
Hastings Architecture creates its new HQ from a former Nashville Public Library building
The building was originally constructed in 1965.

















