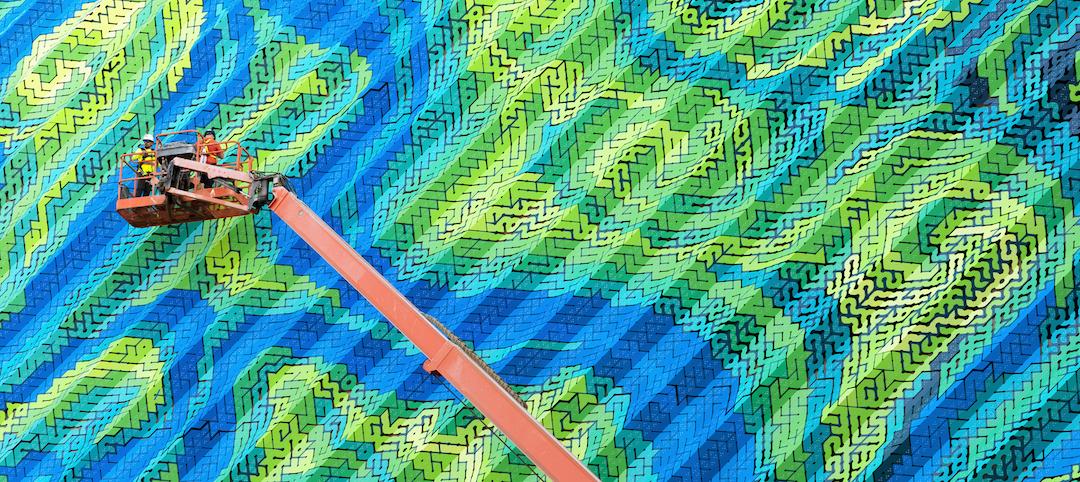An old New York warehouse in West Chelsea is about to become a mixed-use office building. The Warehouse, designed by Morris Adjmi Architects, will retain the four-story brick base while a three-story steel-framed glass addition is placed on top of it to create a nice juxtaposition of industrial and modern aesthetics.
The project, which is located between the High Line and West Street, will use its ground floor space to house art galleries and retail shops while offices will occupy the upper floors. The cantilever design of the addition will turn part of the existing rooftop into an outdoor terrace with views of the High Line and the Hudson River. The Warehouse will provide a little less than 100,000 sf of space with an additional 18,000 sf of outdoor space spread across multiple terraces.
Onsite bicycle storage space and 24/7 security and building access are included. The building is also expected to achieve a Wired Certified Platinum rating, which means it is best in class across all features of connectivity and can support current and future tenants with the most stringent technology requirements.
Construction is expected to begin in 2017 and finish in early 2019.
 Rendering courtesy of Morris Adjmi Architects.
Rendering courtesy of Morris Adjmi Architects.
 Rendering courtesy of Morris Adjmi Architects.
Rendering courtesy of Morris Adjmi Architects.
 Rendering courtesy of Morris Adjmi Architects.
Rendering courtesy of Morris Adjmi Architects.
 Rendering courtesy of Morris Adjmi Architects.
Rendering courtesy of Morris Adjmi Architects.
Related Stories
Office Buildings | Jul 11, 2019
Designing successful workplaces for an unknown future
The traditional model of signing long-term leases, committing extensive capital to an inflexible solution, and then calling it a day is no longer viable.
Office Buildings | Jul 5, 2019
This will become the tallest shipping container building in the world
Patalab is designing the building.
Design Innovation Report | Jun 25, 2019
2019 Design Innovation Report: Super labs, dream cabins, office boardwalks, façades as art
9 projects that push the limits of architectural design, space planning, and material innovation.
Office Buildings | May 29, 2019
Smart buildings can optimize wellness
Employees want wellness initiatives built into their work experience, especially when they’re in spaces that can leave them feeling stiff, stressed, and sick.
Office Buildings | May 29, 2019
HQ2 in cue: Amazon’s Arlington, Va., headquarters has energy-efficient design
With more than two million sf of LEED-certified office space planned, Amazon's new designs for its second headquarters in Arlington, VA, also will have green space, a one-acre park, and bicycle and public transportation access.
Sustainability | May 28, 2019
Carrier’s world headquarters in Florida goes green
The structure is the first commercial building in Florida to achieve LEED Platinum v4 Certification.
Office Buildings | May 14, 2019
Sail on, Royal Caribbean: HOK-designed headquarters celebrates cruise ship industry
The building’s design is inspired by the design of its fleet of cruise ships—with flowing lines.
Mixed-Use | May 2, 2019
A series of green bridges will connect these two towers in Shenzhen, China
Steven Holl Architects designed the project.
Office Buildings | May 2, 2019
HOK’s latest study takes a new look at tech workplaces
The report provides insight into the relative importance of such things as amenities and occupant health for recruiting and retaining workers.
Office Buildings | Apr 25, 2019
Study: Half of corporate and government offices offer wellness programs
Nearly 30% of worksites offer programs for physical activity and fitness, according to the CDC.

















