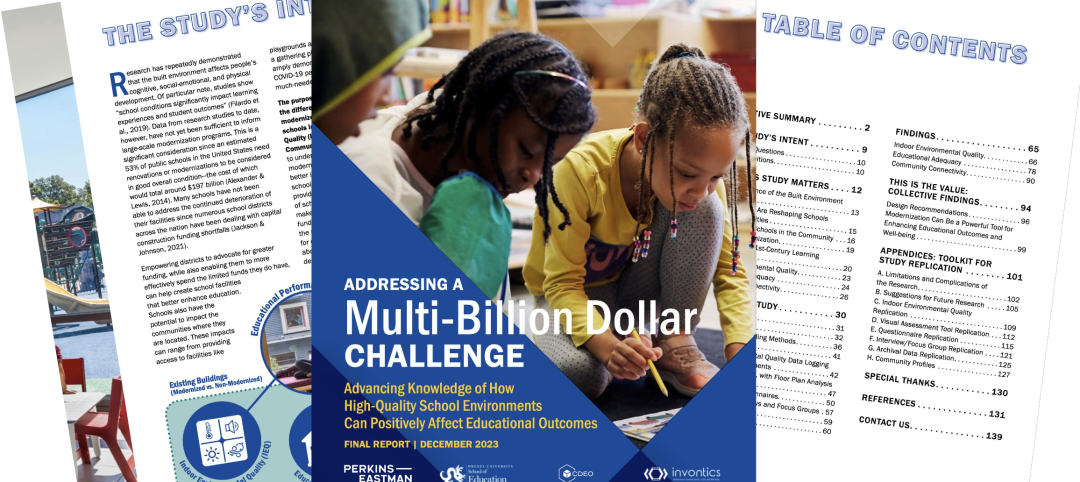New York City’s first new public high school in 60 years opened to students on September 19.
Designed by Ennead Architects, East Harlem Scholars Academy High School aligns with the East Harlem Tutorial Program’s (EHTP) goal to familiarize its students with a collegiate-like environment in preparation for their future academic transition.
“We hope this serves as a model for future public schools throughout the city for years to come,” said Steven Chu, a design partner at Ennead, in a prepared statement.
High school encourages study and research

The 70,000-sf building provides students with spaces needed to support a flexible, enhanced academic schedule, and to accommodate programming across all EHTP schools. The building’s six stories include 25 classrooms, an art and music room, and fully equipped labs for biology, chemistry, and physics.
The school also features a college access suite that encourages study and research, and provides college counseling, SAT and Regents test prep, and EHTP’s flagship College Mentoring Program. The building’s design includes break-out and small-group study areas.
To fit the needs of all students, including those who are neurodivergent, the design team incorporated special lighting and sound, as well as ample acoustical absorption within the walls of the school’s lobby and cafeteria. The design of the classrooms and stairwells lets in natural light and takes into account visibility to reinforce openness and transparency.
School features sustainable design

The school’s amenities include a full-sized gym, a Black Box Theater, and cafeteria, with an eye toward making the school a community hub. To the right of the cafeteria is a backyard terrace. And the building’s glass façade offers generous views of the city.
Sustainability is also on display. To mitigate the effects of flooding, the high school, located on 104th Street and First Avenue, is in a designated flood zone. The lobby is lifted three feet above ground level. And a blue roof captures stormwater for easier drainage.
East Harlem Scholars Academy High School consolidates the 9th, 10th, and 11th grades, which had been operating out of temporary buildings at 96th and 106th streets on Second Avenue. The new school serves 326 students, 67% of whom are Hispanic, and 28% are Black.
Related Stories
K-12 Schools | May 15, 2024
A new Alabama high school supports hands-on, collaborative, and diverse learning
In Gulf Shores, a city on Alabama’s Gulf Coast, a new $137 million high school broke ground in late April and is expected to open in the fall of 2026. Designed by DLR Group and Goodwyn Mills Cawood, the 287,000-sf Gulf Shores High School will offer cutting-edge facilities and hands-on learning opportunities.
K-12 Schools | May 13, 2024
S.M.A.R.T. campus combines 3 schools on one site
From the start of the design process for Santa Clara Unified School District’s new preK-12 campus, discussions moved beyond brick-and-mortar to focus on envisioning the future of education in Silicon Valley.
K-12 Schools | May 7, 2024
World's first K-12 school to achieve both LEED for Schools Platinum and WELL Platinum
A new K-12 school in Washington, D.C., is the first school in the world to achieve both LEED for Schools Platinum and WELL Platinum, according to its architect, Perkins Eastman. The John Lewis Elementary School is also the first school in the District of Columbia designed to achieve net-zero energy (NZE).
K-12 Schools | Apr 30, 2024
Fully electric Oregon elementary school aims for resilience with microgrid design
The River Grove Elementary School in Oregon was designed for net-zero carbon and resiliency to seismic events, storms, and wildfire. The roughly 82,000-sf school in a Portland suburb will feature a microgrid—a small-scale power grid that operates independently from the area’s electric grid.
School Construction | Apr 22, 2024
A school district in Utah aggressively moves forward on modernizing its schools
Two new high schools manifest nuanced design differences.
K-12 Schools | Apr 10, 2024
A San Antonio school will provide early childhood education to a traditionally under-resourced region
In San Antonio, Pre-K 4 SA, which provides preschool for 3- and 4-year-olds, and HOLT Group, which owns industrial and other companies, recently broke ground on an early childhood education: the South Education Center.
K-12 Schools | Apr 10, 2024
Surprise, surprise: Students excel in modernized K-12 school buildings
Too many of the nation’s school districts are having to make it work with less-than-ideal educational facilities. But at what cost to student performance and staff satisfaction?
K-12 Schools | Apr 1, 2024
High school includes YMCA to share facilities and connect with the broader community
In Omaha, Neb., a public high school and a YMCA come together in one facility, connecting the school with the broader community. The 285,000-sf Westview High School, programmed and designed by the team of Perkins&Will and architect of record BCDM Architects, has its own athletic facilities but shares a pool, weight room, and more with the 30,000-sf YMCA.
K-12 Schools | Mar 18, 2024
New study shows connections between K-12 school modernizations, improved test scores, graduation rates
Conducted by Drexel University in conjunction with Perkins Eastman, the research study reveals K-12 school modernizations significantly impact key educational indicators, including test scores, graduation rates, and enrollment over time.
K-12 Schools | Feb 29, 2024
Average age of U.S. school buildings is just under 50 years
The average age of a main instructional school building in the United States is 49 years, according to a survey by the National Center for Education Statistics (NCES). About 38% of schools were built before 1970. Roughly half of the schools surveyed have undergone a major building renovation or addition.

















