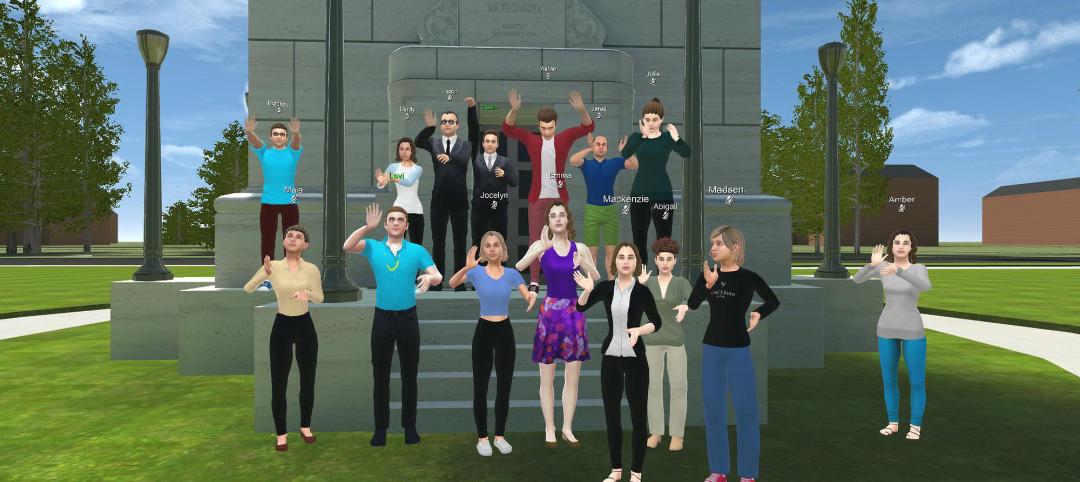New York City’s first new public high school in 60 years opened to students on September 19.
Designed by Ennead Architects, East Harlem Scholars Academy High School aligns with the East Harlem Tutorial Program’s (EHTP) goal to familiarize its students with a collegiate-like environment in preparation for their future academic transition.
“We hope this serves as a model for future public schools throughout the city for years to come,” said Steven Chu, a design partner at Ennead, in a prepared statement.
High school encourages study and research

The 70,000-sf building provides students with spaces needed to support a flexible, enhanced academic schedule, and to accommodate programming across all EHTP schools. The building’s six stories include 25 classrooms, an art and music room, and fully equipped labs for biology, chemistry, and physics.
The school also features a college access suite that encourages study and research, and provides college counseling, SAT and Regents test prep, and EHTP’s flagship College Mentoring Program. The building’s design includes break-out and small-group study areas.
To fit the needs of all students, including those who are neurodivergent, the design team incorporated special lighting and sound, as well as ample acoustical absorption within the walls of the school’s lobby and cafeteria. The design of the classrooms and stairwells lets in natural light and takes into account visibility to reinforce openness and transparency.
School features sustainable design

The school’s amenities include a full-sized gym, a Black Box Theater, and cafeteria, with an eye toward making the school a community hub. To the right of the cafeteria is a backyard terrace. And the building’s glass façade offers generous views of the city.
Sustainability is also on display. To mitigate the effects of flooding, the high school, located on 104th Street and First Avenue, is in a designated flood zone. The lobby is lifted three feet above ground level. And a blue roof captures stormwater for easier drainage.
East Harlem Scholars Academy High School consolidates the 9th, 10th, and 11th grades, which had been operating out of temporary buildings at 96th and 106th streets on Second Avenue. The new school serves 326 students, 67% of whom are Hispanic, and 28% are Black.
Related Stories
Education Facilities | Apr 3, 2023
Oklahoma’s Francis Tuttle Technology Center opens academic center for affordable education and training
Oklahoma’s Francis Tuttle Technology Center, which provides career-specific training to adults and high school students, has completed its Francis Tuttle Danforth Campus—a two-story, 155,000-sf academic building. The project aims to fill the growing community’s rising demand for affordable education and training.
Sports and Recreational Facilities | Mar 30, 2023
New University of St. Thomas sports arena will support school's move to Division I athletics
The University of St. Thomas in Saint Paul, Minn., last year became the first Division III institution in the modern NCAA to transition directly to Division I. Plans for a new multipurpose sports arena on campus will support that move.
K-12 Schools | Mar 6, 2023
Benefitting kids through human-centric high school design
Ingrid Krueger, AIA, LEED AP, shares why empathetic, well-designed spaces are critical in high schools.
Virtual Reality | Feb 27, 2023
Surfing the Metaversity: The future of online learning?
SmithGroup's tour of the Metaversity gives us insight on bringing together physical and virtual campuses to create a cohesive institution.
K-12 Schools | Feb 18, 2023
Atlanta suburb opens $85 million serpentine-shaped high school designed by Perkins&Will
In Ellenwood, Ga., a southeast suburb of Atlanta, Perkins and Will has partnered with Clayton County Public Schools and MEJA Construction to create a $85 million secondary school. Morrow High School, which opened in fall 2022, serves more than 2,200 students in Clayton County, a community with students from over 30 countries.
Giants 400 | Feb 9, 2023
New Giants 400 download: Get the complete at-a-glance 2022 Giants 400 rankings in Excel
See how your architecture, engineering, or construction firm stacks up against the nation's AEC Giants. For more than 45 years, the editors of Building Design+Construction have surveyed the largest AEC firms in the U.S./Canada to create the annual Giants 400 report. This year, a record 519 firms participated in the Giants 400 report. The final report includes 137 rankings across 25 building sectors and specialty categories.
Giants 400 | Feb 6, 2023
2022 Reconstruction Sector Giants: Top architecture, engineering, and construction firms in the U.S. building reconstruction and renovation sector
Gensler, Stantec, IPS, Alfa Tech, STO Building Group, and Turner Construction top BD+C's rankings of the nation's largest reconstruction sector architecture, engineering, and construction firms, as reported in the 2022 Giants 400 Report.
University Buildings | Jan 27, 2023
Ozarks Technical Community College's advanced manufacturing center is first-of-a-kind in region
The new Robert W. Plaster Center for Advanced Manufacturing at Ozarks Technical Community College in Springfield, Mo., is a first-of-a-kind educational asset in the region. The 125,000-sf facility will educate and train a new generation in high tech, clean manufacturing and fabrication.
K-12 Schools | Jan 25, 2023
As gun incidents grow, schools have beefed up security significantly in recent years
Recently released federal data shows that U.S. schools have significantly raised security measures in recent years. About two-thirds of public schools now control access to school grounds—not just the building—up from about half in the 2017-18 school year.
ProConnect Events | Jan 16, 2023
6 more BD+C ProConnect Events in 2023 – The videos show why you should participate
ProConnects bring building product manufacturers and suppliers together with architects, contractors, builders, and developers to discuss upcoming projects and learn about new products and technical solutions.

















