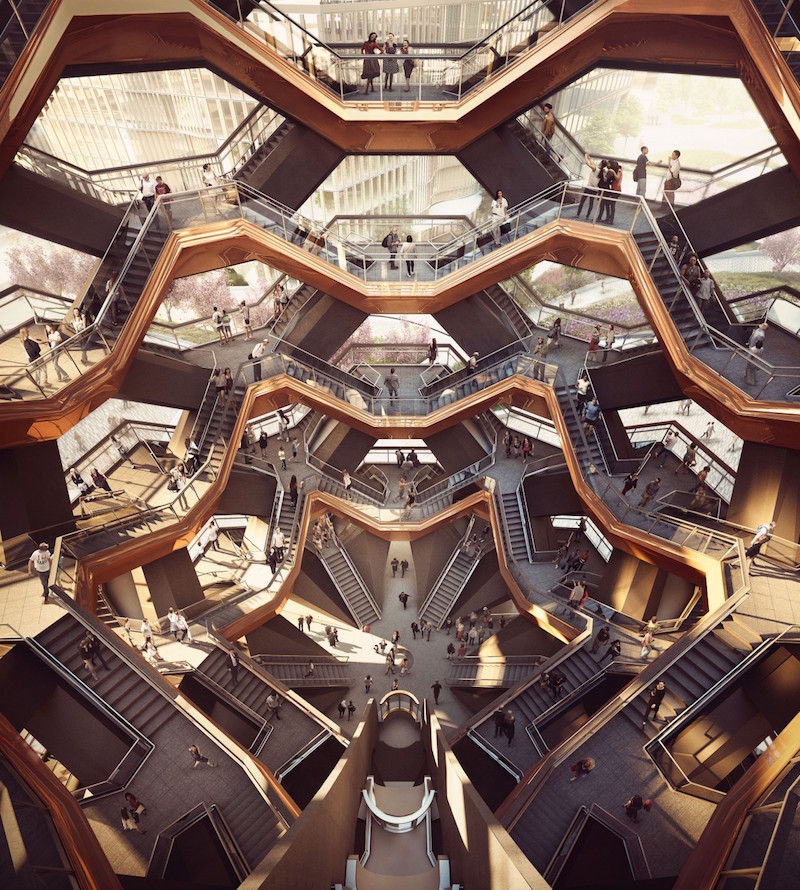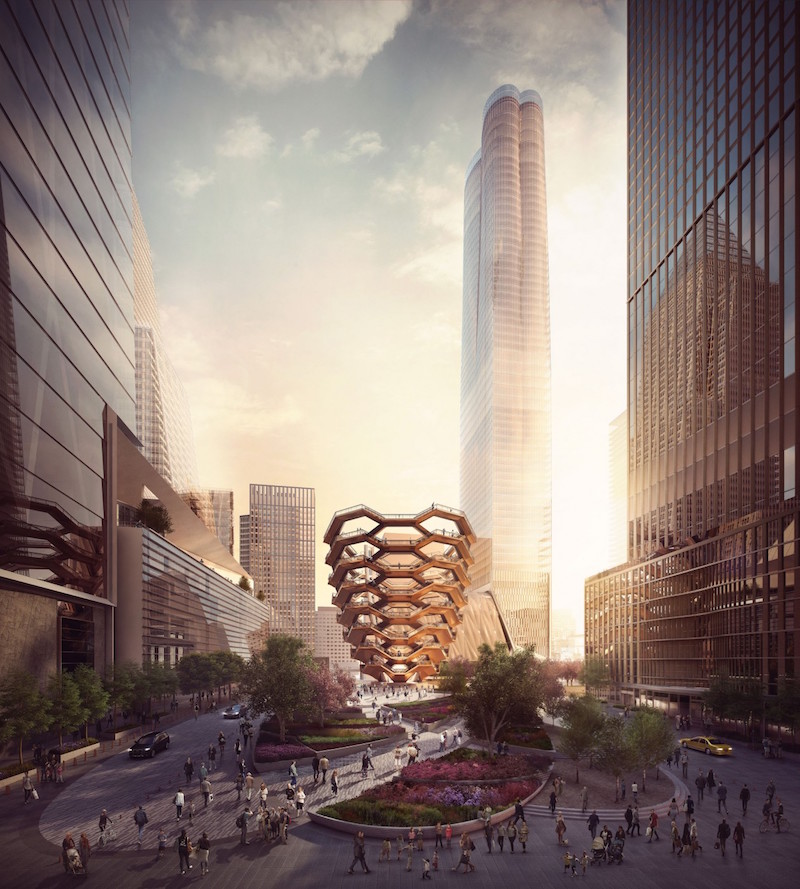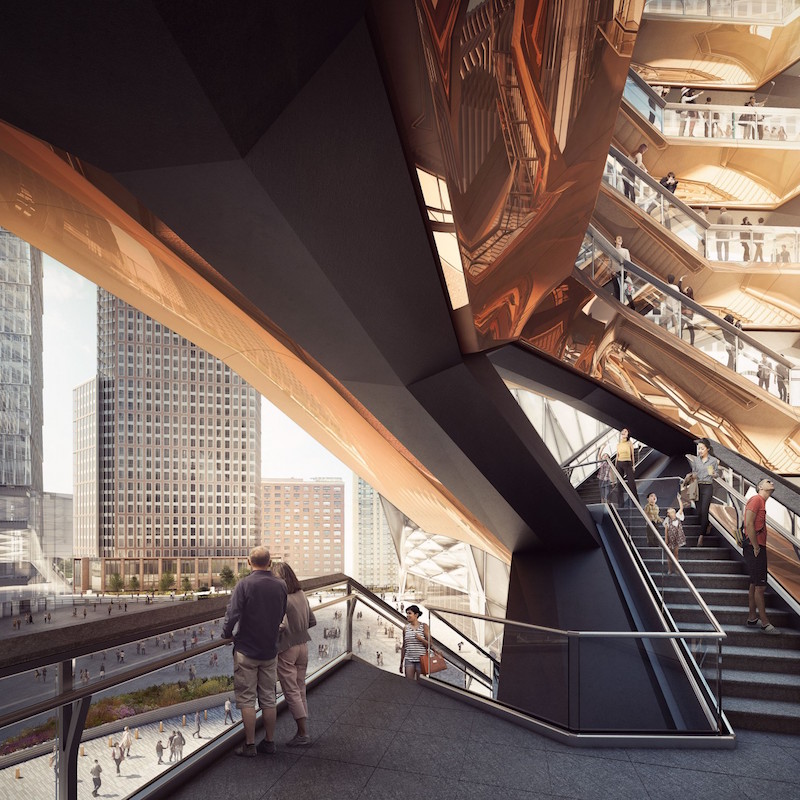Hudson Yards, a project focusing on the redevelopment of an industrial area on Manhattan’s West Side, is New York City’s largest development since Rockefeller Center was built in the 1930s. And, as it is such a grand project, Stephen M. Ross, the billionaire founder and Chairman of Related Companies (the project’s developer) decided something just as grand was needed to act as the centerpiece of the development.
Enter “New York’s Eiffel Tower,” or so it has been dubbed by some; a $150 million, 16-story giant staircase that resembles a giant wasp’s nest or the skeletal remains of some monstrous alien creature. Designed by British architect Thomas Heatherwick (who designed the Olympic torch for the 2012 games held in London), the installation will be a massive climbing frame weighing 600 tons and comprising 154 individual flights of stairs, 80 landings, and 2,500 steps, The Telegraph reports.
Heatherwick didn’t just want the project to be a piece of eye candy, he wanted to create something that could be touched and used by anyone in the city.
The structure is currently being built in Monfalcone, Italy but the bronzed-steel and concrete pieces will not be constructed on-site until 2017. The five-acre plaza and garden the structure (that Heatherwick himself has dubbed “Vessel”) will reside in will not open until 2018.
The inspiration for Vessel was taken partly from Indian stepwells and partly from the design of a jungle gym, one that can be found on just about any elementary school’s playground in the country.
From inside the structure, one may feel as if they have entered into M.C. Escher’s famous “Relativity” lithograph print, as staircases weave about and intersect as far as the eye can see.
For anyone who wants to enjoy the views at the top of the structure, but is unable to climb the 16-stories, an elevator will be included.
This is not the first staircase to nowhere to be proposed recently, as they seem to be becoming a bit of a trend for public art installations. Dubai recently showed of its own version; a proposed 500-step, 100-meter tall tower.
 Rendering courtesy of Forbes Massie/ Heatherwick Studio
Rendering courtesy of Forbes Massie/ Heatherwick Studio
 Rendering courtesy of Forbes Massie/ Heatherwick Studio
Rendering courtesy of Forbes Massie/ Heatherwick Studio
 Rendering courtesy of Forbes Massie/ Heatherwick Studio
Rendering courtesy of Forbes Massie/ Heatherwick Studio
Related Stories
| Sep 27, 2011
Steel Joist Institute announces October webinar on Open Web Steel Joists
Webinar participants can earn 0.15 CEUs or 1.5 PDHs.
| Sep 14, 2011
More than 200 events planned for third annual SteelDay September 23
Special events in major cities including New York City, Chicago, Washington, D.C., and more.
| May 10, 2011
AISC honors top steel industry professionals
Roberto Leon, William Segui, Atorod Azizinamini, David Platten, Reidar Bjorhovde, Karl Frank, David I. Ruby, and Jon Magnusson are honored by the American Institute of Steel Construction (AISC) for their great contributions to the advancement of the structural steel design and construction industry. The award recipients will be recognized on May 11 at the 2011 NASCC: The Steel Conference in Pittsburgh.
| May 3, 2011
Demand for steel grows, led by developing economies
According to the World Steel Association's short range outlook for 2011 and 2012, steel use will increase by 5.9% in 2011, and an additional 6% in 2012. This forecast suggests that by 2012, steel use in the developed world will still be 14% below 2007 levels, whereas in the emerging and developing economies, it will be 38% above. In 2012, emerging and developing economies will account for 72% of world steel demand in contrast to 61% in 2007.
| Apr 5, 2011
SSPC, AISC announce joint standard for paint shop certification
SSPC: The Society for Protective Coatings and the American Institute of Steel Construction (AISC) are pleased to announce a joint certification standard for shop application of protective coatings. The standard, "Certification Standard for Shop Application of Complex Protective Coating Systems," describes requirements for certification of firms that shop apply complex painting systems.
| Mar 10, 2011
Steel Joists Clean Up a Car Wash’s Carbon Footprint
Open-web bowstring trusses and steel joists give a Utah car wash architectural interest, reduce its construction costs, and help green a building type with a reputation for being wasteful.
| Nov 16, 2010
CityCenter’s new Harmon Hotel targeted for demolition
MGM Resorts officials want to demolish the unopened 27-story Harmon Hotel—one of the main components of its brand new $8.5 billion CityCenter development in Las Vegas. In 2008, inspectors found structural work on the Harmon didn’t match building plans submitted to the county, with construction issues focused on improperly placed steel reinforcing bar. In January 2009, MGM scrapped the building’s 200 condo units on the upper floors and stopped the tower at 27 stories, focusing on the Harmon having just 400 hotel rooms. With the Lord Norman Foster-designed building mired in litigation, construction has since been halted on the interior, and the blue-glass tower is essentially a 27-story empty shell.
| Nov 5, 2010
New Millennium’s Gary Heasley on BIM, LEED, and the nonresidential market
Gary Heasley, president of New Millennium Building Systems, Fort Wayne, Ind., and EVP of its parent company, Steel Dynamics, Inc., tells BD+C’s Robert Cassidy about the Steel Joist Manufacturer’s westward expansion, its push to create BIM tools for its products, LEED, and the outlook for the nonresidential construction market.
| Nov 3, 2010
Dining center cooks up LEED Platinum rating
Students at Bowling Green State University in Ohio will be eating in a new LEED Platinum multiuse dining center next fall. The 30,000-sf McDonald Dining Center will have a 700-seat main dining room, a quick-service restaurant, retail space, and multiple areas for students to gather inside and out, including a fire pit and several patios—one of them on the rooftop.












