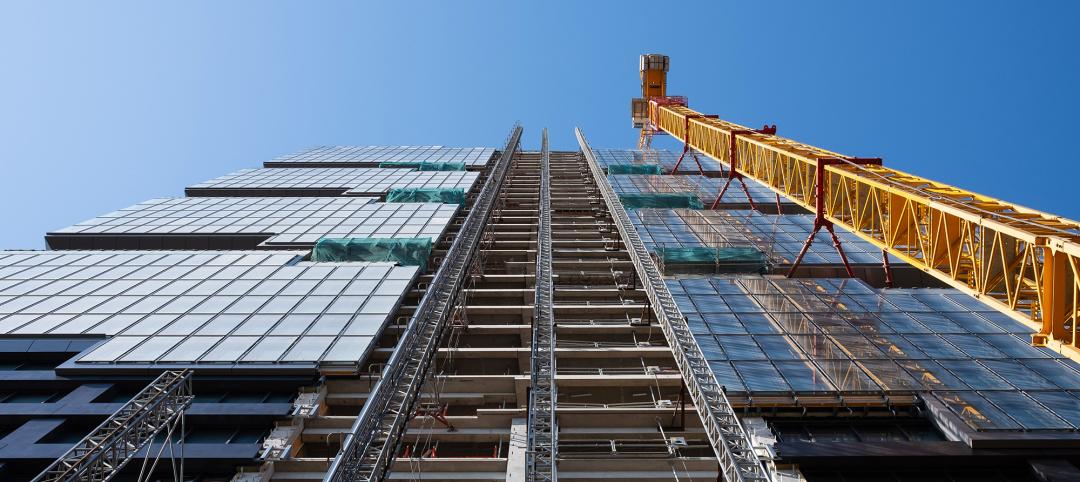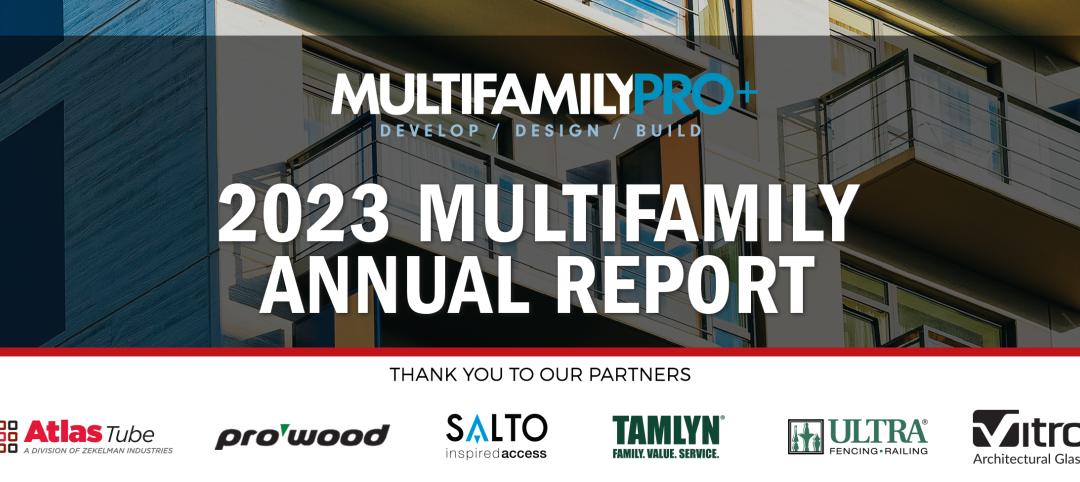One Wall Street, which claims to be the largest office-to-condo conversion project in New York City’s history, should be ready to start accepting purchase offers for its homes this fall for its opening in 2020.
In 2014, Macklowe Properties paid $585 million to acquire this 50-story, 1.1-million-sf Art Deco tower in New York’s Financial District, which had been built in the early 1930s for the Irving Trust Company, and expanded in 1963. When its renovation is completed, One Wall Street will offer 566 residences (whose selling prices are expected to average $3 million, according to various news reports), and more than 100,000 sf of amenities that include an enclosed pool on floors 35 and 36, and a 39th-floor roof deck overlooking New York harbor.
Forty-seven apartments will have their own private terraces.

To free up more space, the Building Team moved the stairwell to the center of the building, and reduced the number of elevators to 10, form 34. Image: Courtesy of Macklowe Properties
Joseph Bosco, Macklowe’s senior project manager, who has been on the renovation since 2015, tells BD+C that this industrial, steel-framed building was not especially conducive to residential conversion. For one thing, it had 34 passenger elevators that Bosco says took up a tremendous amount of space. The renovation reduced that elevator count to 10, and moved the building’s stairwell from the interior periphery to the center of the building. “The stairs are now aligned with the elevator core,” he says.
One Wall Street is actually two buildings: a 52-story tower that opened in 1931, and a 30-story tower that debuted in 1964. Bosco explains that the latter building is more of an annex, and its connection with the taller tower is “seamless.” The annex is getting a six-story addition at the top as part of the reno.
One hundred tweny seven of the residential units will be studios in the 500-sf range, says Bosco. The rest of the homes will be one-, two-, and three-bedroom apartments in the 1,500- and 2,000-ft range at the higher levels of the tower. There will also be a 12,000-sf triplex penthouse, the price for which Bosco couldn’t say when interviewed.
Up until 2017, Macklowe had intended that 65% of the residential units would be rentals. It switched gears to for-sale units exclusively, partly in response to the glut of luxury rentals and condos on the market.
The developer got permission from the city’s Landmarks Commission to replace the windows in the building. And it also spent 16 months and $1 million restoring a 9,000-sf lobby mosaic installation known as the Red Room, created by artisan Hildreth Meière.
To accommodate ground-floor retail that will include a three-story 44,000-sf Whole Foods grocery, the building team created a glass curtainwall at the building’s base. Macklowe’s team includes SLCE Architects (architect and AOR), Cosentini (ME), DeSimone Consulting Engineers (SE), and JT Magen (GC).
The website CityRealty reports that Macklowe Properties’ sellout price for One Wall Street is now $1.686 billion, up from than earlier price of $1.5 billion.
Related Stories
MFPRO+ News | Nov 15, 2023
Average U.S multifamily rents drop $3 to $1,718 in October 2023: Yardi Matrix
Multifamily fundamentals continued to soften and impact rents last month, according to the latest Yardi Matrix National Multifamily Report. The average U.S. asking rent dropped $3 to $1,718 in October, with year-over-year growth moderating to 0.4%, down 40 basis points from September. Occupancy slid to 94.9%, marking the first decline in four months.
Industrial Facilities | Nov 14, 2023
Some AEC firms are plugging into EV charging market
Decentralized electrical distribution is broadening recharger installation to several building types.
MFPRO+ Special Reports | Nov 14, 2023
Register today! Key trends in the multifamily housing market for 2024 - BD+C Live Webinar
Join the BD+C and Multifamily Pro+ editorial team for this live webinar on key trends and innovations in the $110 billion U.S. multifamily housing market. A trio of multifamily design and construction experts will present their latest projects, trends, innovations, and data/research on the three primary multifamily sub-sectors: rental housing, senior living, and student housing.
Multifamily Housing | Nov 9, 2023
Multifamily project completions forecast to slow starting 2026
Yardi Matrix has released its Q4 2023 Multifamily Supply Forecast, emphasizing a short-term spike and plateau of new construction.
MFPRO+ News | Nov 1, 2023
Washington, D.C., Queens, N.Y., lead nation in number of new apartments by zip code
A study of new apartment construction by zip code showed Washington D.C., and the Queens borough of New York City are the hottest multifamily markets since 2018, according to RentCafe.
Adaptive Reuse | Nov 1, 2023
Biden Administration reveals plan to spur more office-to-residential conversions
The Biden Administration recently announced plans to encourage more office buildings to be converted to residential use. The plan includes using federal money to lend to developers for conversion projects and selling government property that is suitable for conversions.
Sponsored | MFPRO+ Course | Oct 30, 2023
For the Multifamily Sector, Product Innovations Boost Design and Construction Success
This course covers emerging trends in exterior design and products/systems selection in the low- and mid-rise market-rate and luxury multifamily rental market. Topics include facade design, cladding material trends, fenestration trends/innovations, indoor/outdoor connection, and rooftop spaces.
MFPRO+ Special Reports | Oct 27, 2023
Download the 2023 Multifamily Annual Report
Welcome to Building Design+Construction and Multifamily Pro+’s first Multifamily Annual Report. This 76-page special report is our first-ever “state of the state” update on the $110 billion multifamily housing construction sector.
Mass Timber | Oct 27, 2023
Five winners selected for $2 million Mass Timber Competition
Five winners were selected to share a $2 million prize in the 2023 Mass Timber Competition: Building to Net-Zero Carbon. The competition was co-sponsored by the Softwood Lumber Board and USDA Forest Service (USDA) with the intent “to demonstrate mass timber’s applications in architectural design and highlight its significant role in reducing the carbon footprint of the built environment.”

















