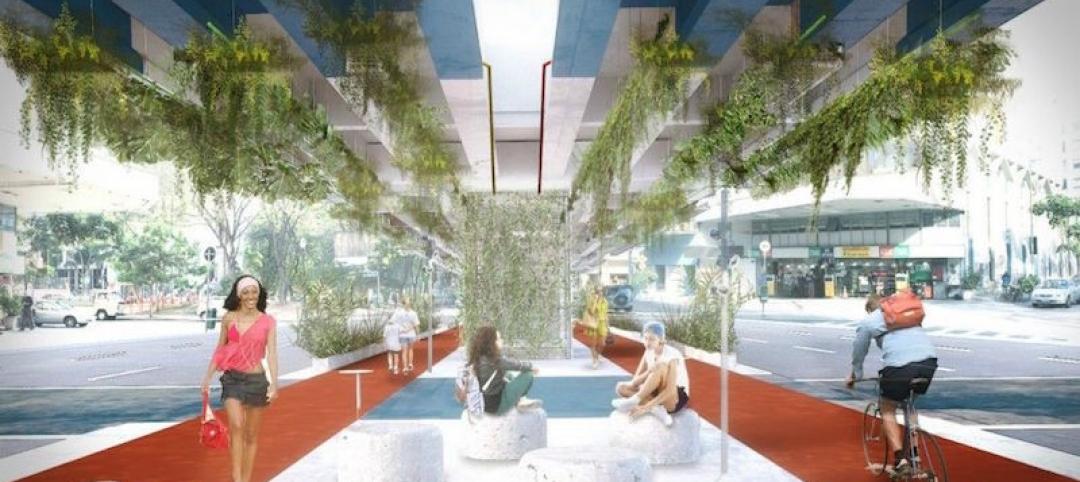More than 8 million people visit Niagara Falls State Park in New York annually. The park, designed by Frederick Law Omsted, is the oldest state park in the U.S. And yesterday, the New York State Office of Parks, Recreation & Historic Preservation broke ground on a $46 million 28,948-sf Welcome Center for Niagara Falls State Park, which is scheduled for completion in Spring 2023.
“Niagara Falls is a wonder of the world unique to Western New York and its awe-inspiring beauty has been preserved with Niagara Falls State Park,” said New York State Gov. Kathy Hochul, in her Oct. 15 announcement about the Center.
The new building will replace a 35-year-old, much smaller existing facility. The Welcome Center, nestled into a sloped site that offers views to the head of the falls, will include visitor orientation, lobby, interactive exhibits, gift shop, dining, and outdoor terraces and overlook. The Center will comprise new ticketing and information desks, concession spaces, an interpretive museum space, and restrooms.
SUSTAINABILITY IS INTEGRAL TO THE DESIGN
The Center’s glass façade will connect visitors to the falls. And the building’s natural materials—limestone sourced from the Niagara escarpment, wood ceilings, and green roof elements—reflect the building’s surroundings and industrial history. (The park was established in 1885.)
Most of the new building’s footprint will be on the same location as the existing building, to minimize the environmental impact of the site. Indeed, sustainability played an integral role in GWWO Architects’ design of the Welcome Center. The building’s topography reduces heating and cooling demands; low-flow plumbing fixtures reduce water usage; the Niagara River will provide water to irrigate the Welcome Center’s planting, supplemented by water-capturing cisterns.
The building will include roof-mounted solar panels, LED light fixtures, highly insulated walls and roofing, and energy efficient glazing. Its systems are all-electric to reduce carbon emissions in line with the state’s climate goals.

CULMINATION OF MULTI-YEAR REVITALIZATION
GWWO specializes in the design of these kinds of buildings. One of its recent projects was the new Summit Visitors Center for Pike’s Peak in Colorado. Alan Reed, GWWO’s Design Principal, hopes the Niagara Falls State Park project will create “an immersive architectural and educational experience.” GWWO worked with Haley Sharpe Design (the project’s interpretive designers), as well as local historians, residents, and indigenous communities to bring forth an experience that gives visitors a better understanding of the past, present, and future.
Other Building Team members on this project include Buffalo-based RP Oak Hill Building Company (GC) and The LiRo Group (CM and owner’s rep). The Ralph C. Wilson Jr. Foundation—named after the founding owner of the Buffalo Bills NFL franchise—contributed an $8 million grant toward the funding of the Welcome Center’s construction, which represents the completion of the $150 million Niagara Falls State Park landscape revitalization that began in 2011.
Related Stories
Cultural Facilities | Aug 1, 2016
A retractable canopy at Hudson Yards will transform into a large performing and gallery space
The Shed could become the permanent home for New York’s Fashion Week event.
Cultural Facilities | Jun 30, 2016
Tod Williams Billie Tsien Architects selected to design Obama Presidential Center in Chicago
With experience designing cultural and academic facilities, Williams and Tsien got the nod over other search finalists like Renzo Piano, SHoP, and Adjaye Associates.
Urban Planning | Jun 9, 2016
Triptyque Architecture designs air-cleansing hanging highway garden in São Paulo
The garden would filter as much as 20% of CO2 emissions while also providing a place for cultural events and community activities.
Education Facilities | Jun 1, 2016
Gensler reveals designs for 35-acre AltaSea Campus at the Port of Los Angeles
New and renovated facilities will help researchers, educators, and visitors better understand the ocean.
Cultural Facilities | May 23, 2016
A former burial ground in Brooklyn becomes a public space whose design honors vets
The site is one of six where TKF Foundation is studying the relationship between nature, the built environment, and healing.
Cultural Facilities | May 6, 2016
Pod-shaped cable cars would be a different kind of Chicago SkyLine
Marks Barfield Architects and Davis Brody Bond designed a "gondola" network that will connect the city's Riverfront to its Navy Pier.
Performing Arts Centers | May 4, 2016
Diamond Schmitt unveils designs for Buddy Holly Hall performing arts center
The spacious and versatile complex can hold operas, plays, rock concerts, and conferences.
Cultural Facilities | May 4, 2016
World’s largest cultural center planned for Dubai
The Opera District will have a 2,000-seat theater and three residential complexes.
Cultural Facilities | Apr 28, 2016
Studio Dror designs geodesic dome to pair with the Montreal Biosphère
The aluminum dome, which honors the 50th anniversary of Expo 67, can host events year-round.
Cultural Facilities | Apr 25, 2016
Two milestones recognized as Diamond Schmitt designs upgrades to the National Arts Centre in Ottawa
Renovations, including a new tower, stage, and lounge, will be completed in 2017, the year of Canada’s 150th and the center’s 50th birthday.

















