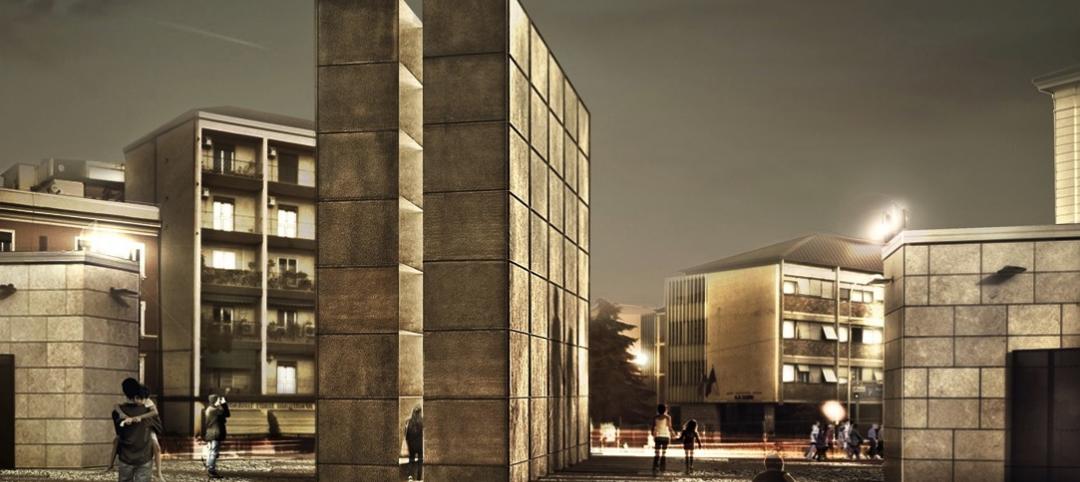More than 8 million people visit Niagara Falls State Park in New York annually. The park, designed by Frederick Law Omsted, is the oldest state park in the U.S. And yesterday, the New York State Office of Parks, Recreation & Historic Preservation broke ground on a $46 million 28,948-sf Welcome Center for Niagara Falls State Park, which is scheduled for completion in Spring 2023.
“Niagara Falls is a wonder of the world unique to Western New York and its awe-inspiring beauty has been preserved with Niagara Falls State Park,” said New York State Gov. Kathy Hochul, in her Oct. 15 announcement about the Center.
The new building will replace a 35-year-old, much smaller existing facility. The Welcome Center, nestled into a sloped site that offers views to the head of the falls, will include visitor orientation, lobby, interactive exhibits, gift shop, dining, and outdoor terraces and overlook. The Center will comprise new ticketing and information desks, concession spaces, an interpretive museum space, and restrooms.
SUSTAINABILITY IS INTEGRAL TO THE DESIGN
The Center’s glass façade will connect visitors to the falls. And the building’s natural materials—limestone sourced from the Niagara escarpment, wood ceilings, and green roof elements—reflect the building’s surroundings and industrial history. (The park was established in 1885.)
Most of the new building’s footprint will be on the same location as the existing building, to minimize the environmental impact of the site. Indeed, sustainability played an integral role in GWWO Architects’ design of the Welcome Center. The building’s topography reduces heating and cooling demands; low-flow plumbing fixtures reduce water usage; the Niagara River will provide water to irrigate the Welcome Center’s planting, supplemented by water-capturing cisterns.
The building will include roof-mounted solar panels, LED light fixtures, highly insulated walls and roofing, and energy efficient glazing. Its systems are all-electric to reduce carbon emissions in line with the state’s climate goals.

CULMINATION OF MULTI-YEAR REVITALIZATION
GWWO specializes in the design of these kinds of buildings. One of its recent projects was the new Summit Visitors Center for Pike’s Peak in Colorado. Alan Reed, GWWO’s Design Principal, hopes the Niagara Falls State Park project will create “an immersive architectural and educational experience.” GWWO worked with Haley Sharpe Design (the project’s interpretive designers), as well as local historians, residents, and indigenous communities to bring forth an experience that gives visitors a better understanding of the past, present, and future.
Other Building Team members on this project include Buffalo-based RP Oak Hill Building Company (GC) and The LiRo Group (CM and owner’s rep). The Ralph C. Wilson Jr. Foundation—named after the founding owner of the Buffalo Bills NFL franchise—contributed an $8 million grant toward the funding of the Welcome Center’s construction, which represents the completion of the $150 million Niagara Falls State Park landscape revitalization that began in 2011.
Related Stories
Cultural Facilities | Aug 19, 2015
Proposed “High Line” in Mexico City pays homage to Aztec aqueduct
Plans for Mexico City’s elevated park include an amphitheatre and al fresco cafés.
Cultural Facilities | Aug 5, 2015
Ultramoderne wins Chicago Architecture Biennial kiosk design competition
Dubbed Chicago Horizon, the 3,200-sf structure will feature a chin-height rooftop viewing platform that will offer visitors unimpeded views of Lake Michigan and the Chicago skyline.
Cultural Facilities | Aug 4, 2015
London set to have world’s tallest and longest slide
The city of London recently approved a proposal to add a slide to the Anish Kapoor- and Cecil Balmond-designed ArcelorMittal Orbit.
Cultural Facilities | Aug 3, 2015
Funding needed for Washington's Desert Storm memorial
The National Desert Storm Memorial Foundation has a $25 million goal for the project.
Transit Facilities | Jul 30, 2015
Snøhetta designs ring-shaped cable car station in Italian Alps
In Snøhetta’s design, two cylindrical rings embedded into the existing topography, each at different elevations, will be connected by a cable car. During the minute-long cable car journey, passengers can enjoy views of the city and of the Italian Alps.
Museums | Jul 28, 2015
MUST SEE: Zaha Hadid's latest museum project is built into a mountain
The museum, dedicated to legendary mountaineer Reinhold Messner, is embedded within Mount Kronplatz in northern Italy.
Performing Arts Centers | Jul 27, 2015
Vox Populi: Netherlands municipality turns to public vote to select design for new theater
UNStudio’s Theatre on the Parade received nearly three-fifths of votes cast in contest between two finalists.
Cultural Facilities | Jul 19, 2015
SET Architects wins design competition for Holocaust Memorial
The design for the memorial in Bologna, Italy, is dominated by two large metal monolithic structures that represent the oppressive wooden bunks in concentration camps in Germany during World War II.
Cultural Facilities | Jul 17, 2015
Rojkind Arquitectos serves up concert hall on the rocks in Mexico
The same way Frank Gehry’s Guggenheim has put Bilbao on the map, architect Michel Rojkind hopes his design will be “an urban detonator capable of inciting modernity in the area.”
Cultural Facilities | Jul 16, 2015
Louisville group plans to build world's largest disco ball
The sphere would more than double the size of the current record holder.
















