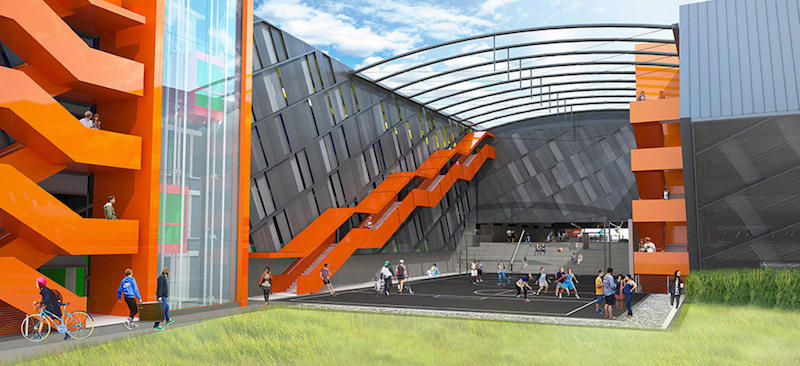The Nike Swoosh is one of the most recognizable brand logos in the world. It is incredibly simple, yet still manages to mimic movement and swiftness, perfect for a company that specializes in helping the world’s athletes perform at their best.
With this in mind, it makes sense that Nike’s plans for its new 3.2 million-sf expansion of its Beaverton, Ore., headquarters have been designed with and taken inspiration from human movement, speed, and the strength and energy of competition. While it all sounds like the type of PR-speak you would expect from a company like Nike, some of these elements can actually be seen in the designs featured in the newly released renderings.
Tasked with the design duties and the job of making sure all this talk of human movement, speed, and the strength and energy of competition isn’t merely a bunch of PR double-talk are ZGF Architects, SRG Partnership, and Skylab Architecture, with Portland’s Place Studio providing landscape architecture services.
Nike has set its sights on LEED Platinum certification and says the buildings, which will be used as office, mixed-use, and parking facilities, will be organic extensions of the landscape. This includes such sustainable features as bountiful natural daylight, a closed-loop grey water treatment center, and passive chilled beams, which Nike described as a radiant convection system designed to heat and cool large buildings.
When all is completed, Nike says the new structures will fit in seamlessly with the structures from the original campus and will be linked via open green spaces, paths, and sports courts and fields.
 Rendering: Nike
Rendering: Nike
Mark Parker, President and CEO of Nike, said he wants to inspire Nike employees with the new expansion in the same way Nike inspires its customers with its products.
“Every day at Nike we dream up new ways to inspire athletes to expand their potential. To do that, we relentlessly evolve how we inspire our own teams and design environments that foster chemistry and collaboration,” Parker said in a statement. “Our expanding World Headquarters reflects the best of Nike’s culture—a place where we obsess the athlete and invent future products and experiences for consumers everywhere.”
This isn’t the first time Nike has expanded its Beaverton headquarters, however. In 1990, One Bowerman Drive was opened, followed two years later by the completion of the Nolan Ryan Building, the company’s first site extension. Another round of construction wrapped in 2001 and doubled the footprint of the headquarters.
This most recent expansion, however, can be traced back to 2012, when Gov. John Kitzhaber struck a deal providing Nike with tax certainty if they were to make a large capital investment in Oregon. This meant if Nike were to create at least 500 jobs and spend $150 million on a campus expansion by the end of 2016, lawmakers would agree to continue taxing the company only on the sales of products in Oregon. The company has already satisfied both parts of the deal, hiring over 2,000 workers and investing around $380 million on campus expansion.
Nike has set a target completion date of 2018 for the new expansion.
Related Stories
| Aug 29, 2022
Montana becomes first U.S. state to approve 3D printing in construction
Montana is the first U.S. state to give broad regulatory approval for 3D printing in building construction.
Giants 400 | Aug 29, 2022
Top 175 Multifamily Sector Architecture + AE Firms for 2022
Perkins Eastman, Solomon Cordwell Buenz, KTGY, and Gensler top the ranking of the nation's largest multifamily sector architecture and architecture/engineering (AE) firms for 2022, as reported in Building Design+Construction's 2022 Giants 400 Report. Note: This ranking includes all multifamily sector work, including apartments, condos, student housing, and senior living facilities.
| Aug 26, 2022
Idaho Building Code Board considers gutting large part of state energy code
Idaho Building Code Board considers gutting large part of state energy code.
Multifamily Housing | Aug 25, 2022
7 things to know about designing for Chinese multifamily developers
Seven tips for designing successful apartment and condominium projects for Chinese clients.
Giants 400 | Aug 25, 2022
Top 155 Apartment and Condominium Architecture Firms for 2022
Solomon Cordwell Buenz, KTGY, Gensler, and AO top the ranking of the nation's largest apartment and condominium architecture and architecture/engineering (AE) firms for 2022, as reported in Building Design+Construction's 2022 Giants 400 Report.
University Buildings | Aug 25, 2022
Higher education, striving for ‘normal’ again, puts student needs at the center of project planning
Sustainability and design flexibility are what higher education clients are seeking consistently, according to the dozen AEC Giants contacted for this article. “University campuses across North America are commissioning new construction projects designed to make existing buildings and energy systems more sustainable, and are building new flexible learning space that bridge the gap between remote and in-person learning,” say Patrick McCafferty, Arup’s Education Business Leader–Americas East region, and Matt Humphries, Education Business Leader in Canada region.
| Aug 25, 2022
New York City’s congestion pricing aims to reduce traffic, cut carbon
Officials recently released an environmental assessment that analyzes seven different possible pricing schemes for New York City’s congestion pricing program.
Sponsored | BD+C University Course | Aug 24, 2022
Solutions for cladding performance and supply issues
This course covers design considerations and cladding assembly choices for creating high-performance building envelopes — a crucial element in healthy, energy-efficient buildings.
| Aug 24, 2022
California’s investment in ‘community schools’ could transform K-12 education
California has allocated $4.1-billion to develop ‘community schools’ that have the potential to transform K-12 education.
| Aug 24, 2022
Architecture Billings Index slows but remains healthy
For the eighteenth consecutive month architecture firms reported increasing demand for design services in July, according to a new report today from The American Institute of Architects (AIA).

















