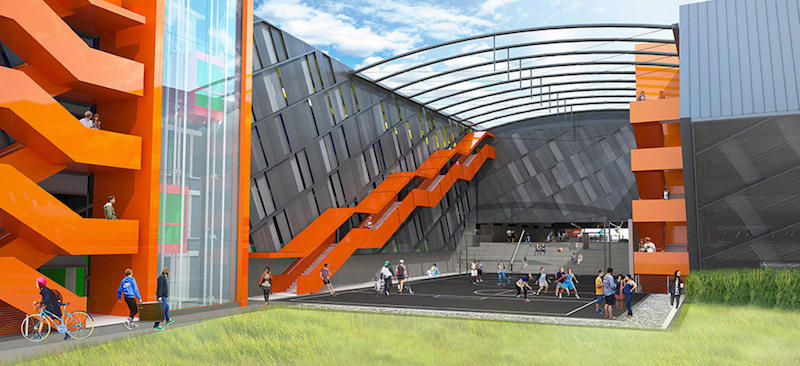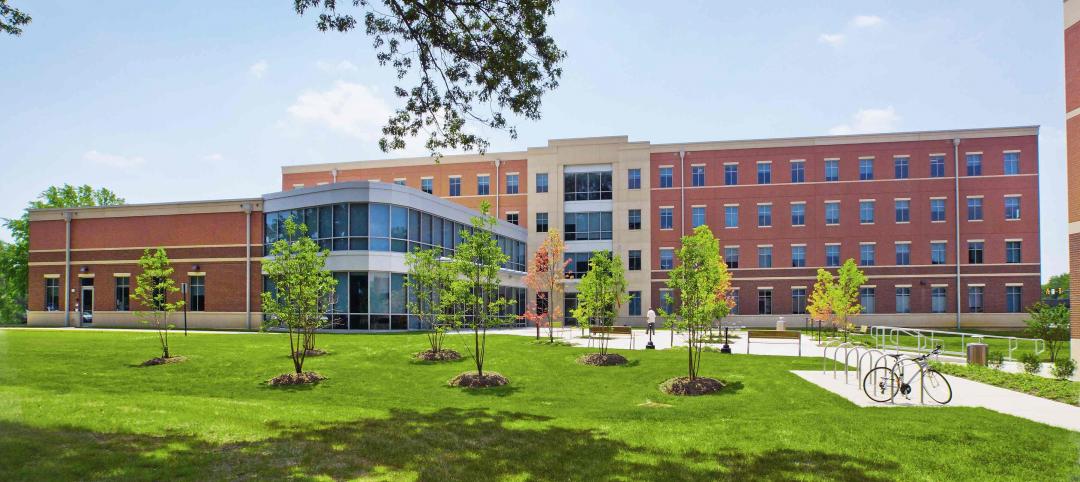The Nike Swoosh is one of the most recognizable brand logos in the world. It is incredibly simple, yet still manages to mimic movement and swiftness, perfect for a company that specializes in helping the world’s athletes perform at their best.
With this in mind, it makes sense that Nike’s plans for its new 3.2 million-sf expansion of its Beaverton, Ore., headquarters have been designed with and taken inspiration from human movement, speed, and the strength and energy of competition. While it all sounds like the type of PR-speak you would expect from a company like Nike, some of these elements can actually be seen in the designs featured in the newly released renderings.
Tasked with the design duties and the job of making sure all this talk of human movement, speed, and the strength and energy of competition isn’t merely a bunch of PR double-talk are ZGF Architects, SRG Partnership, and Skylab Architecture, with Portland’s Place Studio providing landscape architecture services.
Nike has set its sights on LEED Platinum certification and says the buildings, which will be used as office, mixed-use, and parking facilities, will be organic extensions of the landscape. This includes such sustainable features as bountiful natural daylight, a closed-loop grey water treatment center, and passive chilled beams, which Nike described as a radiant convection system designed to heat and cool large buildings.
When all is completed, Nike says the new structures will fit in seamlessly with the structures from the original campus and will be linked via open green spaces, paths, and sports courts and fields.
 Rendering: Nike
Rendering: Nike
Mark Parker, President and CEO of Nike, said he wants to inspire Nike employees with the new expansion in the same way Nike inspires its customers with its products.
“Every day at Nike we dream up new ways to inspire athletes to expand their potential. To do that, we relentlessly evolve how we inspire our own teams and design environments that foster chemistry and collaboration,” Parker said in a statement. “Our expanding World Headquarters reflects the best of Nike’s culture—a place where we obsess the athlete and invent future products and experiences for consumers everywhere.”
This isn’t the first time Nike has expanded its Beaverton headquarters, however. In 1990, One Bowerman Drive was opened, followed two years later by the completion of the Nolan Ryan Building, the company’s first site extension. Another round of construction wrapped in 2001 and doubled the footprint of the headquarters.
This most recent expansion, however, can be traced back to 2012, when Gov. John Kitzhaber struck a deal providing Nike with tax certainty if they were to make a large capital investment in Oregon. This meant if Nike were to create at least 500 jobs and spend $150 million on a campus expansion by the end of 2016, lawmakers would agree to continue taxing the company only on the sales of products in Oregon. The company has already satisfied both parts of the deal, hiring over 2,000 workers and investing around $380 million on campus expansion.
Nike has set a target completion date of 2018 for the new expansion.
Related Stories
| May 1, 2013
Groups urge Congress: Keep energy conservation requirements for government buildings
More than 350 companies urge rejection of special interest efforts to gut key parts of Energy Independence and Security Act
| Apr 30, 2013
Tips for designing with fire rated glass - AIA/CES course
Kate Steel of Steel Consulting Services offers tips and advice for choosing the correct code-compliant glazing product for every fire-rated application. This BD+C University class is worth 1.0 AIA LU/HSW.
| Apr 26, 2013
Apple scales back Campus 2 plans to reduce price tag
Apple will delay the construction of a secondary research and development building on its "spaceship" campus in an attempt to drive down the cost of developing its new headquarters.
| Apr 24, 2013
North Carolina bill would ban green rating systems that put state lumber industry at disadvantage
North Carolina lawmakers have introduced state legislation that would restrict the use of national green building rating programs, including LEED, on public projects.
| Apr 24, 2013
Los Angeles may add cool roofs to its building code
Los Angeles Mayor Antonio Villaraigosa wants cool roofs added to the city’s building code. He is also asking the Department of Water and Power (LADWP) to create incentives that make it financially attractive for homeowners to install cool roofs.
| Apr 22, 2013
Top 10 green building projects for 2013 [slideshow]
The AIA's Committee on the Environment selected its top ten examples of sustainable architecture and green design solutions that protect and enhance the environment.
| Apr 19, 2013
7 hip high-rise developments on the drawing board
Adrian Smith and Gordon Gill's whimsical Dancing Dragons tower in Seoul is among the compelling high-rise projects in the works across the globe.
| Apr 15, 2013
Advanced lighting controls and exterior tactics for better illumination - AIA/CES course
To achieve the goals of sustainability and high performance, stakeholders in new construction and renovation projects must rein in energy consumption, including lighting. This course presents detailed information about lighting control strategies that contribute to energy efficient buildings and occupant well-being, as well as tips for lighting building exteriors effectively and efficiently.

















