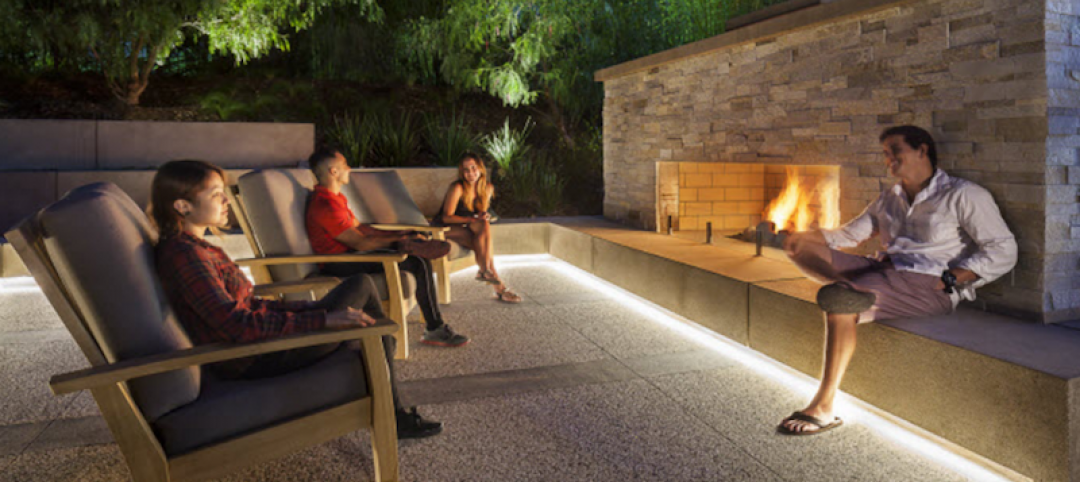The BelovED Community Charter School’s Middle School building recently had its topping out celebration at its half-acre parcel of land located at 535 Grand Street in Jersey City, N.J.
The 53,000-sf building will make use of its small site and include 18 general classrooms and a variety common spaces for both students and staff. Outside the building, a parking lot with space for 29 cars and outdoor assembly/recreation space will also be included.
The building’s ground floor will include the parking lot and an entrance lobby with an elevator and a security desk. A loading dock with a 20-foot-wide overhead coiling gate will also be included on the ground floor. The second floor will cantilever over the parking lot and house a 3,600-sf cafetorium and kitchen, an office suite, a nurse’s office, classrooms, and two sets of double stairs in addition to the elevator. The third floor will include additional classrooms, a 750-sf multi-purpose room, a gymnasium, an art classroom, locker rooms, and a main distribution frame room. The fourth and final floor will house a 750-sf music room with a stepped stage for rehearsals and performances, more classrooms, a special education classroom, and a teacher’s lounge/break room.
 Courtesy Urbahn Architects.
Courtesy Urbahn Architects.
Due to the site’s low-bearing soil, Hollister Construction Services installed 150 concrete-filled, 100-foot-deep steel piles with pile caps and piers to support the foundation system of concrete grade beams and the building’s structural steel frame with lightweight concrete on galvanized composite metal deck. The building’s façade will feature Exterior Insulation and Finish System (EIFS), a non-load bearing, exterior wall cladding on steel studs, with Batt insulation. Energy efficiency will be also improved by thermally- proficient low emissivity (or low-e) windows with high visible transmittance (VT) properties that will allow increased amounts of natural light into the school’s interiors.
The new school building, which will serve grades six to nine, will open in the second half of 2019 as it welcomes its first 360 students.
Related Stories
Higher Education | May 31, 2017
Space utilization in higher education: more than sf per student
There’s more to space utilization than how often a room is occupied. What happens inside an occupied room is just as important.
Education Facilities | May 22, 2017
Educational design taking lessons from tech firms
Recently, in educational design, we have seen a trend toward more flexible learning spaces.
Libraries | May 16, 2017
A New York-area community college adds new zest to its library
Wired seating and group work areas abound.
K-12 Schools | May 1, 2017
Seattle’s first vertically-oriented middle school breaks ground
The building will provide 74,289 sf of space across its five-story classroom bar.
University Buildings | Apr 26, 2017
UMass Amherst is home to America’s first CLT academic building
The building brings the architecture, landscape architecture, and building technology departments under one roof.
Higher Education | Apr 24, 2017
Small colleges face challenges — and opportunities
Moody’s Investor Service forecasts that closure rates for small institutions will triple in the coming years, and mergers will double.
Green | Mar 29, 2017
Copenhagen Zoo and BIG unveil yin yang-shaped panda habitat
The new habitat will sit between two existing buildings, including the Elephant House designed by Norman Foster.
K-12 Schools | Mar 9, 2017
The future of education facilities: Creating spaces where learning happens everywhere
The art of designing schools lies not in just understanding what makes a functional classroom, but in how successful we are in creating a wide array of educational options for teachers and students within the school environment.
School Construction | Feb 26, 2017
A new survey finds education construction activity going strong this year
Surveys of school districts and colleges, though, raise questions about financing for future projects.
Education Facilities | Feb 7, 2017
Let’s get physical: Design possibilities for the digital classroom
As companies are increasingly looking for people who can do things like communicate clearly, solve complex challenges, lead teams, and define strategic direction, a growing number of learners are turning to any resource where they can learn these skills quickly, effectively and in sync with their busy lives, writes Gensler's Meghan Webster.

















