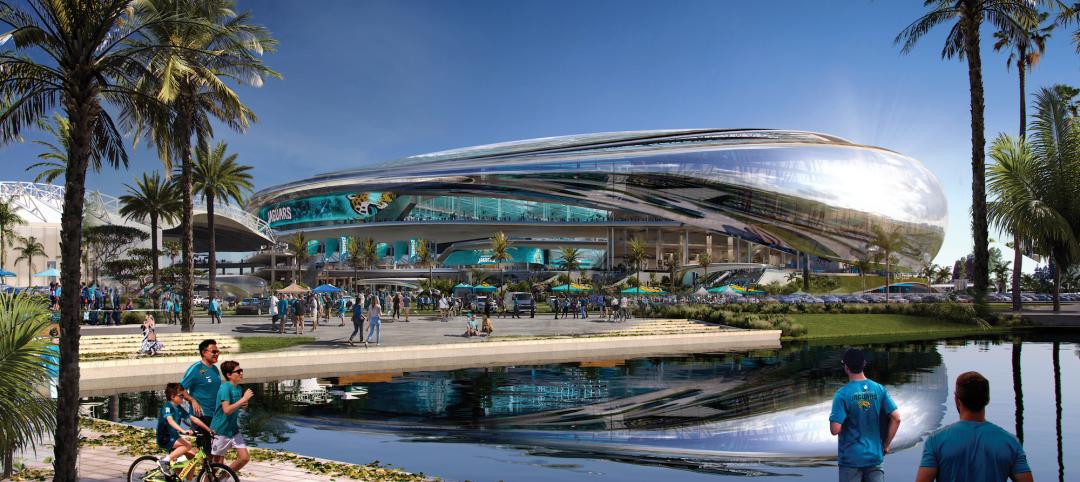The Nokia Arena, Finland’s first multipurpose arena and the second building in a new mixed-use development, has completed in Tampere Finland. The LEED Gold project sits atop Tampere’s railway tracks in the heart of the city.
The 694,000-sf arena occupies one-fifth of the overall mixed-use complex and can accommodate 17,000 fans. A casino, bars, and a restaurant at the deck level help redefine the arena’s pivotal function as a hub for diverse urban activities. The curved building appears to be sloped bands of metal screens. Studio Libeskind created a varied palette of cladding to break up the massing of the large arena that is tucked into the urban-scaled development. A screen of anodized aluminum vertical slats in three neutral shades wraps the facade of the arena.
"The Nokia Arena creates a new landmark for Tampere with an iconic, yet contextual, design that evokes the spirit of the Finnish people," said architect Daniel Libeskind, in a release. "The arena serves as an anchor of the surrounding development and will create a vital connection within the city and the country with its proximity to the railway tracks, which previously separated this neighborhood from the city. The dynamic shape of the building has enhanced the bands of metal slat screens that wrap the building in spiral movements,"
When completed, the new mixed-use development will include a 273-room hotel and five mixed-use blocks topped by five residential towers.
The project is set to open on Dec. 15. In addition to Studio Libeskind, the build team also included SRV Rakennus Oy, and local partner ARCO Architecture Company / Aihio Arkkitehdit.
Related Stories
Standards | Jun 26, 2023
New Wi-Fi standard boosts indoor navigation, tracking accuracy in buildings
The recently released Wi-Fi standard, IEEE 802.11az enables more refined and accurate indoor location capabilities. As technology manufacturers incorporate the new standard in various devices, it will enable buildings, including malls, arenas, and stadiums, to provide new wayfinding and tracking features.
Sports and Recreational Facilities | Jun 22, 2023
NFL's Jacksonville Jaguars release conceptual designs for ‘stadium of the future’
Designed by HOK, the Stadium of the Future intends to meet the evolving needs of all stadium stakeholders—which include the Jaguars, the annual Florida-Georgia college football game, the TaxSlayer.com Gator Bowl, international sporting events, music festivals and tours, and the thousands of fans and guests who attend each event.
Arenas | Jun 14, 2023
A multipurpose arena helps revitalize a historic African American community in Georgia
In Savannah, Ga., Enmarket Arena, a multipurpose arena that opened last year, has helped revitalize the city’s historic Canal District—home to a largely African American community that has been historically separated from the rest of downtown.
Arenas | Jun 14, 2023
How Seattle’s Climate Pledge Arena is conserving water
More than 700 water closets, urinals, flushometers, and faucets combine to save water at the 18,300-person Climate Pledge Arena, in Seattle.
Architects | Jun 6, 2023
Taking storytelling to a new level in building design, with Gensler's Bob Weis and Andy Cohen
Bob Weis, formerly the head of Disney Imagineering, was recently hired by Gensler as its Global Immersive Experience Design Leader. He joins the firm's co-CEO Andy Cohen to discuss how Gensler will focus on storytelling to connect people to its projects.
Arenas | May 18, 2023
How can we reimagine live sports experiences?
A Gensler survey finds what sports fans' experiences have been like returning to arenas, and their expectations going forward.
Architects | Apr 6, 2023
Design for belonging: An introduction to inclusive design
The foundation of modern, formalized inclusive design can be traced back to the Americans with Disabilities Act (ADA) in 1990. The movement has developed beyond the simple rules outlined by ADA regulations resulting in features like mothers’ rooms, prayer rooms, and inclusive restrooms.
Sports and Recreational Facilities | Mar 30, 2023
New University of St. Thomas sports arena will support school's move to Division I athletics
The University of St. Thomas in Saint Paul, Minn., last year became the first Division III institution in the modern NCAA to transition directly to Division I. Plans for a new multipurpose sports arena on campus will support that move.
Sports and Recreational Facilities | Mar 15, 2023
Georgia State University Convocation Center revitalizes long-neglected Atlanta neighborhood
Georgia State University’s new Convocation Center doubles the arena it replaces and is expected to give a shot in the arm to a long-neglected Atlanta neighborhood. The new 200,000 sf multi-use venue in the Summerhill area of Atlanta is the new home for the university’s men’s and women’s basketball teams and will also be used for large-scale academic and community events.
Arenas | Feb 23, 2023
Using data to design the sports venue of the future
Former video game developer Abe Stein and HOK's Bill Johnson discuss how to use data to design stadiums and arenas that keep fans engaged and eager to return.

















