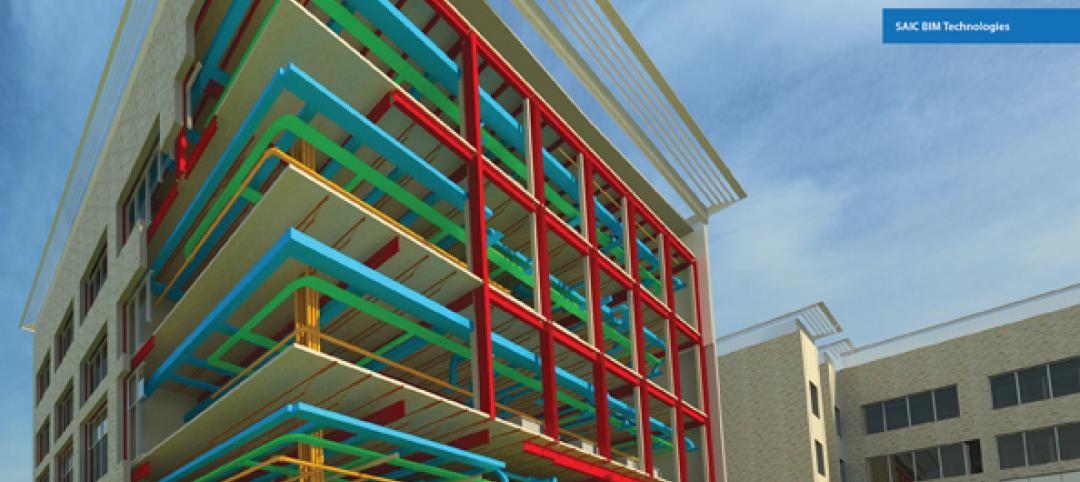
Omaha, Neb. (March 9th, 2010) - Reward Wall Systems' NoricF4 Custom Metal ICF Frames have received fire ratings of 1.5 hours to 3 hours and they have been evaluated to be in compliance with the prescriptive requirements of the Department of Defense Minimum Antiterrorism Standards for Buildings for blast/force protection.
The NoricF4 is structurally integrated to the cast-in-place ICF concrete wall with an embedded flange around the entire perimeter of door and window openings. The NoricF4 has been shown to satisfy the Unified Facilities Criteria (UFC) 4-010-01 for both door and window frames and door and window mullions. The UFC Antiterrorism Standard requires building components to adopt and adhere to common criteria and minimum construction standards to mitigate antiterrorism vulnerabilities and terrorist threats.
"There is an increase of government buildings and educational facilities using insulating concrete forms to build structures, with an added importance on safety. It's important that Reward provides products that meet the stringent requirements for fire ratings and blast protection," Kelvin Doerr P.E., VP of Engineering and Technical Services.
The allowable levels of protection and standoff distance are summarized in various span tables. A door frame meets the standard at a maximum size of 96 inches wide and 156 inches high. A window frame meets the standard at maximum width of 72 inches and a height of 156 inches. Door and window mullions openings meet the requirements at a maximum opening size of 72 inches wide and 156 inches high. Additionally, fixed window frames with integral window stops provide the necessary glazing bite for wet glazed (i.e. silicone glazed) windows.
Reward Wall Systems designed and created the NoricF4 custom metal frames for doors and windows, to further enhance the building envelope required by commercial Insulating Concrete Form (ICF) construction.
The NoricF4 is a pre-formed steel, 2-in-1 custom metal frame (CMF) that combines the buck and the frame in one system, which eliminates waste, speeds door or window installation time, and is customized to fit any specification.
Located in Omaha, Nebraska for the past 20 years, Reward Wall Systems, Inc. is a leading manufacturer and distributor of insulating concrete forms used in residential and commercial structures. Reward's customers include developers, architects, general contractors, residential contractors, and construction supply distributors.
Related Stories
| Jun 4, 2012
Brownfield goes green
Chicago Center for Green Technology uses high-speed, energy-efficient hand dryers to share its green message and earn LEED credits.
| Jun 1, 2012
New BD+C University Course on Insulated Metal Panels available
By completing this course, you earn 1.0 HSW/SD AIA Learning Units.
| May 31, 2012
8 steps to a successful BIM marketing program
It's not enough to have BIM capability--you have to know how to sell your BIM expertise to clients and prospects.
| May 31, 2012
3 Metal Roofing Case Studies Illustrate Benefits
Metal roofing systems offer values such as longevity, favorable life cycle costs, and heightened aesthetic appeal.
| May 31, 2012
2011 Reconstruction Award Profile: Seegers Student Union at Muhlenberg College
Seegers Student Union at Muhlenberg College has been reconstructed to serve as the core of social life on campus.
| May 31, 2012
5 military construction trends
Defense spending may be down somewhat, but there’s still plenty of project dollars out there if you know where to look.
| May 31, 2012
Perkins+Will-designed engineering building at University of Buffalo opens
Clad in glass and copper-colored panels, the three-story building thrusts outward from the core of the campus to establish a new identity for the School of Engineering and Applied Sciences and the campus at large.
| May 30, 2012
Construction milestone reached for $1B expansion of San Diego International Airport
Components of the $9-million structural concrete construction phase included a 700-foot-long, below-grade baggage-handling tunnel; metal decks covered in poured-in-place concrete; slab-on-grade for the new terminal; and 10 exterior architectural columns––each 56-feet tall and erected at a 14-degree angle.
| May 29, 2012
Reconstruction Awards Entry Information
Download a PDF of the Entry Information at the bottom of this page.
| May 24, 2012
2012 Reconstruction Awards Entry Form
Download a PDF of the Entry Form at the bottom of this page.














