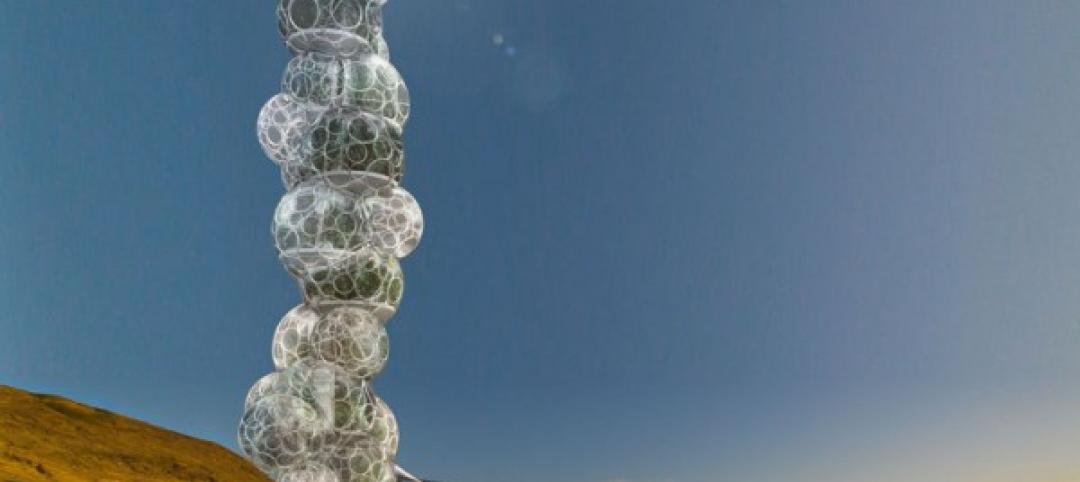
Omaha, Neb. (March 9th, 2010) - Reward Wall Systems' NoricF4 Custom Metal ICF Frames have received fire ratings of 1.5 hours to 3 hours and they have been evaluated to be in compliance with the prescriptive requirements of the Department of Defense Minimum Antiterrorism Standards for Buildings for blast/force protection.
The NoricF4 is structurally integrated to the cast-in-place ICF concrete wall with an embedded flange around the entire perimeter of door and window openings. The NoricF4 has been shown to satisfy the Unified Facilities Criteria (UFC) 4-010-01 for both door and window frames and door and window mullions. The UFC Antiterrorism Standard requires building components to adopt and adhere to common criteria and minimum construction standards to mitigate antiterrorism vulnerabilities and terrorist threats.
"There is an increase of government buildings and educational facilities using insulating concrete forms to build structures, with an added importance on safety. It's important that Reward provides products that meet the stringent requirements for fire ratings and blast protection," Kelvin Doerr P.E., VP of Engineering and Technical Services.
The allowable levels of protection and standoff distance are summarized in various span tables. A door frame meets the standard at a maximum size of 96 inches wide and 156 inches high. A window frame meets the standard at maximum width of 72 inches and a height of 156 inches. Door and window mullions openings meet the requirements at a maximum opening size of 72 inches wide and 156 inches high. Additionally, fixed window frames with integral window stops provide the necessary glazing bite for wet glazed (i.e. silicone glazed) windows.
Reward Wall Systems designed and created the NoricF4 custom metal frames for doors and windows, to further enhance the building envelope required by commercial Insulating Concrete Form (ICF) construction.
The NoricF4 is a pre-formed steel, 2-in-1 custom metal frame (CMF) that combines the buck and the frame in one system, which eliminates waste, speeds door or window installation time, and is customized to fit any specification.
Located in Omaha, Nebraska for the past 20 years, Reward Wall Systems, Inc. is a leading manufacturer and distributor of insulating concrete forms used in residential and commercial structures. Reward's customers include developers, architects, general contractors, residential contractors, and construction supply distributors.
Related Stories
| May 7, 2012
2012 BUILDING TEAM AWARDS: Fort Belvoir Community Hospital
A new military hospital invokes evidence-based design to create a LEED-certified facility for the nation’s soldiers and their families.
| May 3, 2012
2012 BUILDING TEAM AWARDS: Rush University Medical Center
This fully integrated Building Team opted for a multi-prime contracting strategy to keep construction going on Chicago’s Rush University Medical Center, despite the economic meltdown.
| May 3, 2012
Ground broken for $94 million hospital expansion at Scripps Encinitas
New facility to more than double emergency department size, boost inpatient beds by 43%.
| Apr 30, 2012
Virginia Commonwealth unveils design for Arts Institution
Institute for Contemporary Art will serve as a catalyst for exhibitions, programs, research and collaboration.
| Apr 27, 2012
GreenExpo365.com to offer webinars on EPA’s WaterSense Program
Architects and builders interested in developing water-efficient buildings invited to attend free sessions featuring experts discussing water-efficient building practices.
| Apr 27, 2012
China Mobile selects Leo A Daly to design three buildings at its new HQ
LEO A DALY, in collaboration with Local Design Institute WDCE, wins competition to design Phase 2, Plot B, of Campus.
| Apr 26, 2012
Orange County, Fla. high school receives NAIOP “Public Development of the Year” award
School replacement designed by SchenkelShultz Architecture and constructed by Williams Co.
| Apr 25, 2012
Bubble skyscraper design aims to purify drinking water
The Freshwater Skyscraper will address the issue of increasing water scarcity through a process known as transpiration
| Apr 24, 2012
McLennan named Ashoka Fellow
McLennan was recognized for his work on the Living Building Challenge.
| Apr 24, 2012
AECOM design and engineering team realizes NASA vision for Sustainability Base
LEED Platinum facility opens at NASA Ames Research Center at California’s Moffett Field.
















