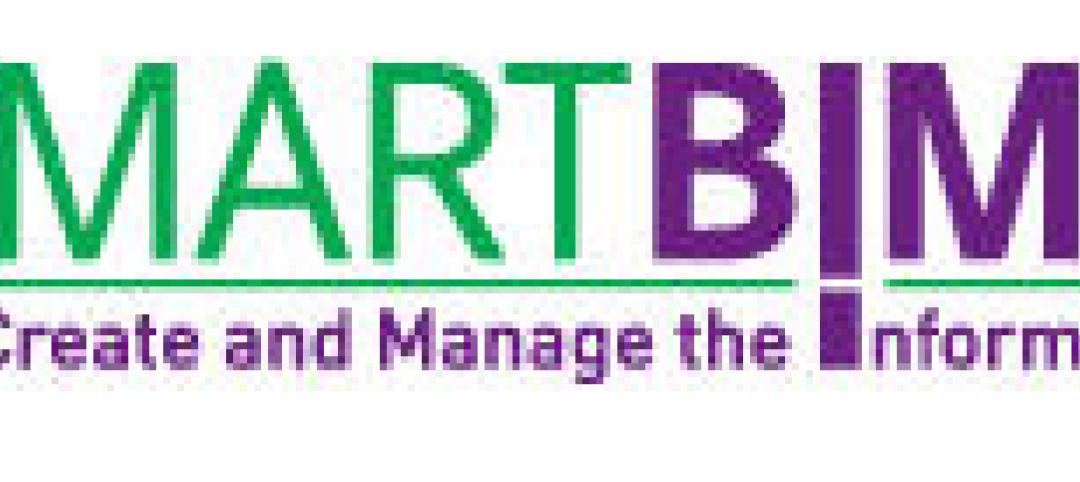
Omaha, Neb. (March 9th, 2010) - Reward Wall Systems' NoricF4 Custom Metal ICF Frames have received fire ratings of 1.5 hours to 3 hours and they have been evaluated to be in compliance with the prescriptive requirements of the Department of Defense Minimum Antiterrorism Standards for Buildings for blast/force protection.
The NoricF4 is structurally integrated to the cast-in-place ICF concrete wall with an embedded flange around the entire perimeter of door and window openings. The NoricF4 has been shown to satisfy the Unified Facilities Criteria (UFC) 4-010-01 for both door and window frames and door and window mullions. The UFC Antiterrorism Standard requires building components to adopt and adhere to common criteria and minimum construction standards to mitigate antiterrorism vulnerabilities and terrorist threats.
"There is an increase of government buildings and educational facilities using insulating concrete forms to build structures, with an added importance on safety. It's important that Reward provides products that meet the stringent requirements for fire ratings and blast protection," Kelvin Doerr P.E., VP of Engineering and Technical Services.
The allowable levels of protection and standoff distance are summarized in various span tables. A door frame meets the standard at a maximum size of 96 inches wide and 156 inches high. A window frame meets the standard at maximum width of 72 inches and a height of 156 inches. Door and window mullions openings meet the requirements at a maximum opening size of 72 inches wide and 156 inches high. Additionally, fixed window frames with integral window stops provide the necessary glazing bite for wet glazed (i.e. silicone glazed) windows.
Reward Wall Systems designed and created the NoricF4 custom metal frames for doors and windows, to further enhance the building envelope required by commercial Insulating Concrete Form (ICF) construction.
The NoricF4 is a pre-formed steel, 2-in-1 custom metal frame (CMF) that combines the buck and the frame in one system, which eliminates waste, speeds door or window installation time, and is customized to fit any specification.
Located in Omaha, Nebraska for the past 20 years, Reward Wall Systems, Inc. is a leading manufacturer and distributor of insulating concrete forms used in residential and commercial structures. Reward's customers include developers, architects, general contractors, residential contractors, and construction supply distributors.
Related Stories
| Oct 11, 2011
Onex completes investment in JELD-WEN
With the completion of the JELD-WEN investment, Onex Partners III is approximately 40% invested.
| Oct 6, 2011
GREENBUILD 2011: NEXT Living EcoSuite showcased
Tridel teams up with Cisco and Control4 to unveil the future of green condo living in Canada.
| Oct 5, 2011
GREENBUILD 2011: Johnson Controls announces Panoptix, a new approach to building efficiency
Panoptix combines latest technology, new business model and industry-leading expertise to make building efficiency easier and more accessible to a broader market.
| Oct 5, 2011
GREENBUILD 2011: Software an architectural game changer
Interactive modeling software transforms the designbuild process.
| Oct 5, 2011
GREENBUILD 2011: Sustainable construction should stress durability as well as energy efficiency
There is now a call for making enhanced resilience of a building’s structure to natural and man-made disasters the first consideration of a green building.
| Oct 5, 2011
GREENBUILD 2011: Solar PV canopy system expanded for architectural market
Turnkey systems create an aesthetic architectural power plant.
| Oct 4, 2011
GREENBUILD 2011: Johnsonite features sustainable products
Products include rubber flooring tiles, treads, wall bases, and more.
| Oct 4, 2011
GREENBUILD 2011: Wall protection line now eligible to contribute to LEED Pilot Credit 43
The Cradle-to-Cradle Certified Wall Protection Line offers an additional option for customers to achieve LEED project certification.
| Oct 3, 2011
Balance bunker and Phase III projects breaks ground at Mitsubishi Plant in Georgia
The facility, a modification of similar facilities used by Mitsubishi Heavy Industries, Inc. (MHI) in Japan, was designed by a joint design team of engineers and architects from The Austin Company of Cleveland, Ohio, MPSA and MHI.
| Oct 3, 2011
Cauceglia to lead Allsteel’s global accounts
Cauceglia is responsible for developing new global business strategies and expanding existing business within the Fortune 500 sector.
















