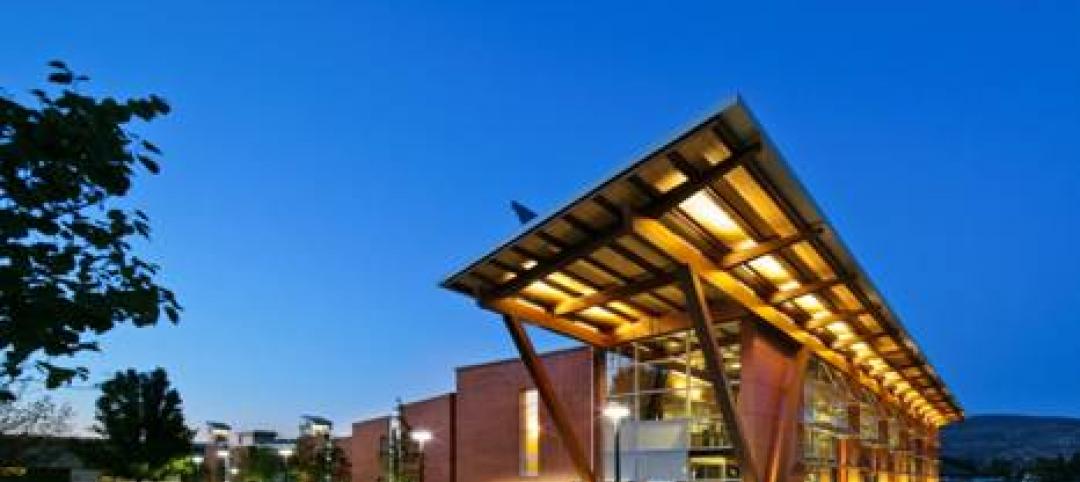
Omaha, Neb. (March 9th, 2010) - Reward Wall Systems' NoricF4 Custom Metal ICF Frames have received fire ratings of 1.5 hours to 3 hours and they have been evaluated to be in compliance with the prescriptive requirements of the Department of Defense Minimum Antiterrorism Standards for Buildings for blast/force protection.
The NoricF4 is structurally integrated to the cast-in-place ICF concrete wall with an embedded flange around the entire perimeter of door and window openings. The NoricF4 has been shown to satisfy the Unified Facilities Criteria (UFC) 4-010-01 for both door and window frames and door and window mullions. The UFC Antiterrorism Standard requires building components to adopt and adhere to common criteria and minimum construction standards to mitigate antiterrorism vulnerabilities and terrorist threats.
"There is an increase of government buildings and educational facilities using insulating concrete forms to build structures, with an added importance on safety. It's important that Reward provides products that meet the stringent requirements for fire ratings and blast protection," Kelvin Doerr P.E., VP of Engineering and Technical Services.
The allowable levels of protection and standoff distance are summarized in various span tables. A door frame meets the standard at a maximum size of 96 inches wide and 156 inches high. A window frame meets the standard at maximum width of 72 inches and a height of 156 inches. Door and window mullions openings meet the requirements at a maximum opening size of 72 inches wide and 156 inches high. Additionally, fixed window frames with integral window stops provide the necessary glazing bite for wet glazed (i.e. silicone glazed) windows.
Reward Wall Systems designed and created the NoricF4 custom metal frames for doors and windows, to further enhance the building envelope required by commercial Insulating Concrete Form (ICF) construction.
The NoricF4 is a pre-formed steel, 2-in-1 custom metal frame (CMF) that combines the buck and the frame in one system, which eliminates waste, speeds door or window installation time, and is customized to fit any specification.
Located in Omaha, Nebraska for the past 20 years, Reward Wall Systems, Inc. is a leading manufacturer and distributor of insulating concrete forms used in residential and commercial structures. Reward's customers include developers, architects, general contractors, residential contractors, and construction supply distributors.
Related Stories
| Sep 29, 2011
Kohler supports 2011 Solar Decathlon competition teams
Modular Architecture > In a quest to create the ultimate ‘green’ house, 20 collegiate teams compete in Washington D.C. Mall.
| Sep 23, 2011
Curtainwall façade installation at Ohio State Cancer and Critical Care facility
A sophisticated curtainwall facade will be installed at the new OSU Cancer and Critical Care facility.
| Sep 23, 2011
Smart windows installed at NREL
The self-tinting heat-activated filter allows solar heat into the building when it is desired, such as on a sunny winter day.
| Sep 23, 2011
Okanagan College sets sights on Living Buildings Challenge
The Living Building Challenge requires projects to meet a stringent list of qualifications, including net-zero energy and water consumption, and address critical environmental, social and economic factors.
| Sep 20, 2011
PPG, Pleotint to co-market environmentally adaptive glazing technology with low-e glass
Laminated between two lites of glass, SRT interlayer may be used monolithically or within an insulating glass unit.
| Sep 14, 2011
Empire State Building achieves LEED Gold ?
The 2.85 million-sf building is celebrating its 80th anniversary while nearing completion of its renewal and repurposing to meet the needs of 21st Century businesses.
| Sep 14, 2011
Thornton Tomasetti’s Poon named to the Council on Tall Buildings and Urban Habitat’s Board of Trustees
During his 30-plus years of experience, Poon has been responsible for the design and construction of super high-rise structures, mixed-used buildings, hotels, airports, arenas and residential buildings worldwide.
| Sep 12, 2011
LACCD’s $6 billion BIM connection
The Los Angeles Community College District requires every design-build team in its massive modernization program to use BIM, but what they do with their 3D data after construction is completed may be the most important change to business as usual.
| Sep 12, 2011
Scan, Deconstruct, Rebuild
How laser scanning helped improve construction schedules, plans, and final designs for a major reconstruction project.
| Sep 12, 2011
PVs play new roles as a teaching tool
Solar installations are helping K-12 schools around the country save money and teach students the intricacies of renewable energy sources.
















