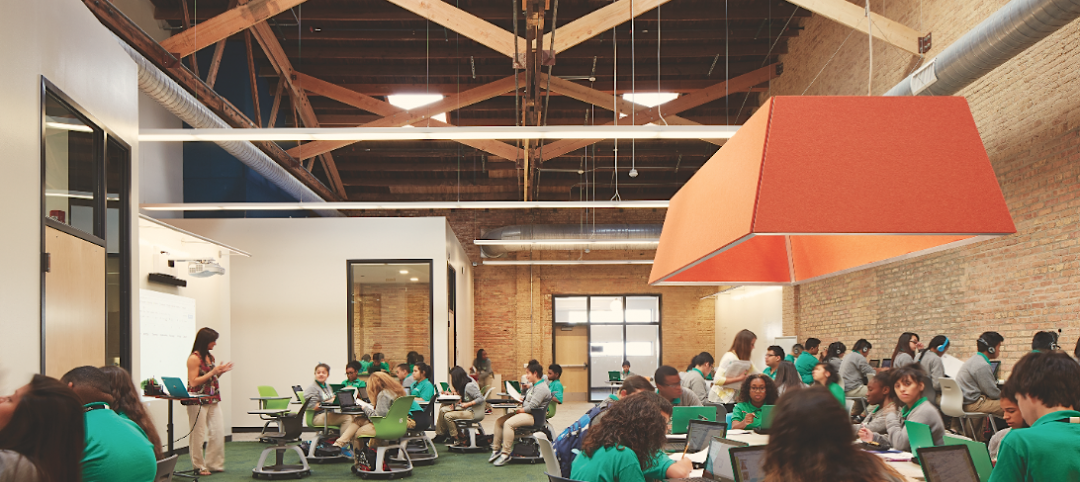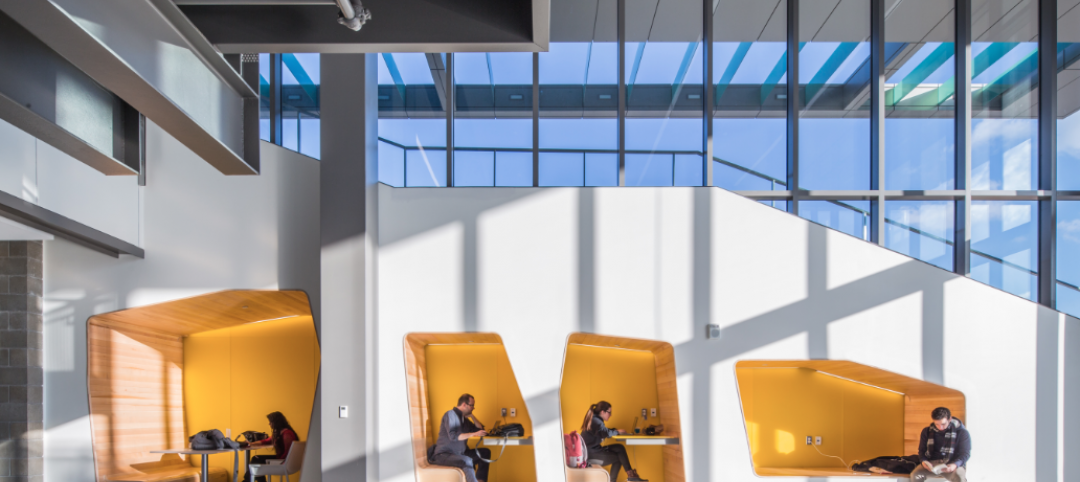In Flagstaff, Ariz. Northern Arizona University (NAU) has opened its new Student-Athlete High Performance Center.
Designed by DLR Group and built by CORE Construction, the $46 million, 72,000-square-foot training center significantly increases the academic, weight training, recovery, and nutrition space available to Lumberjack student athletes. The facility sits on a hillside with views of Humphreys Peak, the highest point in Arizona.
To enter the building, visitors cross a 140-foot walking bridge that begins at the base of the tree line and elevates 20 feet before reaching the entry. This design choice allowed DLR Group to leave the site as untouched as possible.
“The iconic Parsons Family Auditorium undeniably features one of the best views of any training facility in the country, sitting above the tree line with a 60’ by 40’ glass wall that frames unobstructed views of the 12,600-foot Humphreys Peak and the San Francisco Range,” Andrew Kelly, sports design leader, DLR Group, said in a statement.
Other features include the country’s largest high-altitude training chamber on a college campus. It can simulate atmospheric conditions ranging from sea level to 12,000 feet, allowing student athletes to train at higher elevations and recover faster at sea level.
The Scott and Franci Free Academic Center—which increases dedicated academic space from 700 square feet to more than 7,000 square feet—offers individual study areas, three classrooms, a computer lab, and academic staff offices.
The Jennifer Marie Wilson Strength and Conditioning Center more than doubles the size of the Lumberjacks’ weight training area to 11,500 square feet. And the Michael E. Nesbitt Athletic Training Center features three hydrotherapy recovery pools.
In addition, NAU athletics programs are partnering with the University’s College of Health and Human Services to conduct research on student athletes in the Sims-Treharne Collaborative Research Lab.
On the team:
Owner and/or developer: Northern Arizona University
Design architect and architect of record: DLR Group
MEP and structural engineers: DLR Group
Civil engineer: Shephard-Wesnitzer, Inc.
Landscape architect: Norris Design
General contractor/construction manager: CORE Construction



Related Stories
K-12 Schools | Feb 4, 2016
Grimshaw and BVN design 14-story public school in Australia
The design of the high-rise is based on the template of Schools-within-Schools (SWIS), a system that de-emphasizes age groups.
| Jan 14, 2016
How to succeed with EIFS: exterior insulation and finish systems
This AIA CES Discovery course discusses the six elements of an EIFS wall assembly; common EIFS failures and how to prevent them; and EIFS and sustainability.
Giants 400 | Sep 30, 2015
SCIENCE + TECHNOLOGY SECTOR GIANTS: HDR, Jensen Hughes, Skanska top S+T firm rankings
BD+C's rankings of the nation's largest S+T sector design and construction firms, as reported in the 2015 Giants 300 Report.
University Buildings | Sep 21, 2015
6 lessons in campus planning
For campus planning, focus typically falls on repairing the bricks and mortar without consideration of program priorities. Gensler's Pamela Delphenich offers helpful tips and advice.
Designers | Sep 21, 2015
Can STEAM power the disruptive change needed in education?
Companies need entrepreneurial and creative workers that possess critical thinking skills that allow them to function in collaborative teams. STEAM (science, technology, engineering, arts, and mathematics) education might be the solution.
Education Facilities | Sep 14, 2015
Gehry unveils plan for Children's Institute, Inc. campus in LA
The new facility, which will have rooms for counseling, afterschool activities, and youth programs, will allow CII to expand its services to 5,000 local children and families.
School Construction | Sep 11, 2015
California Legislature expands design-build for schools
Also okays design-build for public works projects over $1 million
Mixed-Use | Aug 26, 2015
Innovation districts + tech clusters: How the ‘open innovation’ era is revitalizing urban cores
In the race for highly coveted tech companies and startups, cities, institutions, and developers are teaming to form innovation hot pockets.
Giants 400 | Aug 7, 2015
K-12 SCHOOL SECTOR GIANTS: To succeed, school design must replicate real-world environments
Whether new or reconstructed, schools must meet new demands that emanate from the real world and rapidly adapt to different instructional and learning modes, according to BD+C's 2015 Giants 300 report.
Giants 400 | Aug 7, 2015
UNIVERSITY SECTOR GIANTS: Collaboration, creativity, technology—hallmarks of today’s campus facilities
At a time when competition for the cream of the student/faculty crop is intensifying, colleges and universities must recognize that students and parents are coming to expect an education environment that foments collaboration, according to BD+C's 2015 Giants 300 report.

















