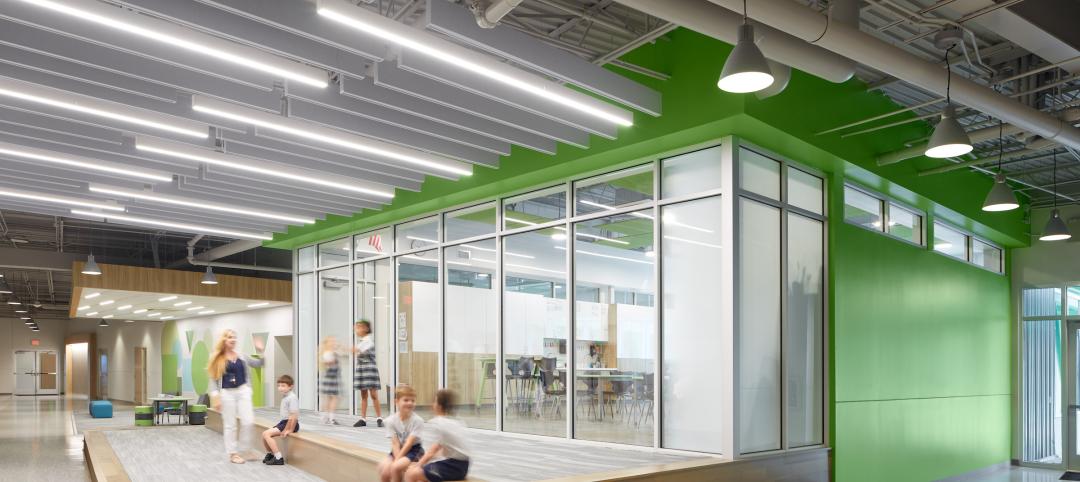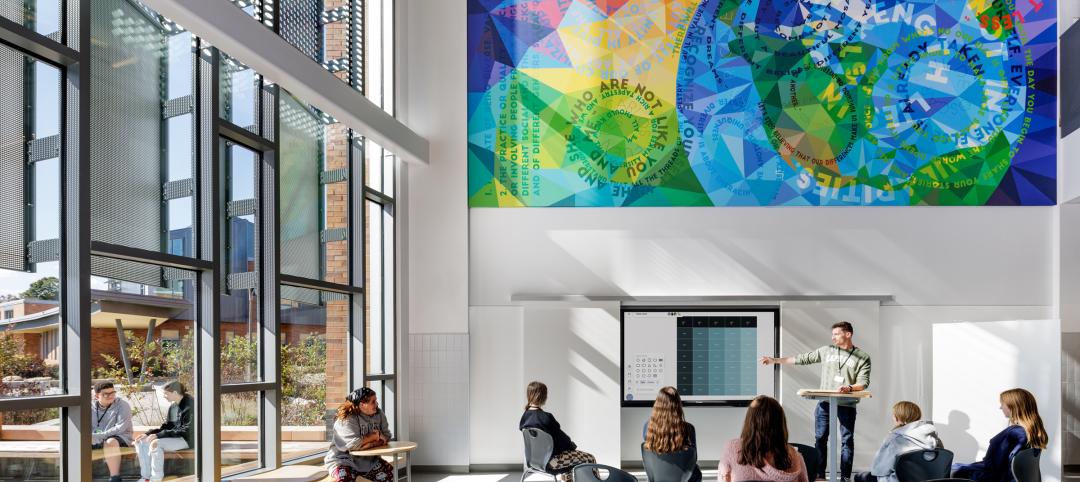In Flagstaff, Ariz. Northern Arizona University (NAU) has opened its new Student-Athlete High Performance Center.
Designed by DLR Group and built by CORE Construction, the $46 million, 72,000-square-foot training center significantly increases the academic, weight training, recovery, and nutrition space available to Lumberjack student athletes. The facility sits on a hillside with views of Humphreys Peak, the highest point in Arizona.
To enter the building, visitors cross a 140-foot walking bridge that begins at the base of the tree line and elevates 20 feet before reaching the entry. This design choice allowed DLR Group to leave the site as untouched as possible.
“The iconic Parsons Family Auditorium undeniably features one of the best views of any training facility in the country, sitting above the tree line with a 60’ by 40’ glass wall that frames unobstructed views of the 12,600-foot Humphreys Peak and the San Francisco Range,” Andrew Kelly, sports design leader, DLR Group, said in a statement.
Other features include the country’s largest high-altitude training chamber on a college campus. It can simulate atmospheric conditions ranging from sea level to 12,000 feet, allowing student athletes to train at higher elevations and recover faster at sea level.
The Scott and Franci Free Academic Center—which increases dedicated academic space from 700 square feet to more than 7,000 square feet—offers individual study areas, three classrooms, a computer lab, and academic staff offices.
The Jennifer Marie Wilson Strength and Conditioning Center more than doubles the size of the Lumberjacks’ weight training area to 11,500 square feet. And the Michael E. Nesbitt Athletic Training Center features three hydrotherapy recovery pools.
In addition, NAU athletics programs are partnering with the University’s College of Health and Human Services to conduct research on student athletes in the Sims-Treharne Collaborative Research Lab.
On the team:
Owner and/or developer: Northern Arizona University
Design architect and architect of record: DLR Group
MEP and structural engineers: DLR Group
Civil engineer: Shephard-Wesnitzer, Inc.
Landscape architect: Norris Design
General contractor/construction manager: CORE Construction



Related Stories
K-12 Schools | Feb 29, 2024
Average age of U.S. school buildings is just under 50 years
The average age of a main instructional school building in the United States is 49 years, according to a survey by the National Center for Education Statistics (NCES). About 38% of schools were built before 1970. Roughly half of the schools surveyed have undergone a major building renovation or addition.
Construction Costs | Feb 22, 2024
K-12 school construction costs for 2024
Data from Gordian breaks down the average cost per square foot for four different types of K-12 school buildings (elementary schools, junior high schools, high schools, and vocational schools) across 10 U.S. cities.
K-12 Schools | Feb 13, 2024
K-12 school design trends for 2024: health, wellness, net zero energy
K-12 school sector experts are seeing “healthiness” for schools expand beyond air quality or the ease of cleaning interior surfaces. In this post-Covid era, “healthy” and “wellness” are intersecting expectations that, for many school districts, encompass the physical and mental wellbeing of students and teachers, greater access to outdoor spaces for play and learning, and the school’s connection to its community as a hub and resource.
K-12 Schools | Jan 25, 2024
Video: Research-based design for K-12 schools
Two experts from national architecture firm PBK discuss how behavioral research is benefiting the design of K-12 schools in Texas, Florida, and other states. Dan Boggio, AIA, LEED AP, NCARB, Founder & Executive Chair, PBK, and Melissa Turnbaugh, AIA, NCARB, Partner & National Education & Innovation Leader, PBK, speak with Robert Cassidy, Executive Editor, Building Design+Construction.
K-12 Schools | Jan 8, 2024
Video: Learn how DLR Group converted two big-box stores into an early education center
Learn how the North Kansas City (Mo.) School District and DLR Group adapted two big-box stores into a 115,000-sf early education center offering services for children with special needs.
Education Facilities | Nov 9, 2023
Oakland schools’ central kitchen cooks up lessons along with 30,000 meals daily
CAW Architects recently completed a facility for the Oakland, Calif., school district that feeds students and teaches them how to grow, harvest, and cook produce grown onsite. The production kitchen at the Unified School District Central Kitchen, Instructional Farm, and Education Center, (“The Center”) prepares and distributes about 30,000 meals a day for district schools lacking their own kitchens.
Giants 400 | Oct 30, 2023
Top 170 K-12 School Architecture Firms for 2023
PBK Architects, Huckabee, DLR Group, VLK Architects, and Stantec top BD+C's ranking of the nation's largest K-12 school building architecture and architecture/engineering (AE) firms for 2023, as reported in Building Design+Construction's 2023 Giants 400 Report.
Giants 400 | Oct 30, 2023
Top 100 K-12 School Construction Firms for 2023
CORE Construction, Gilbane, Balfour Beatty, Skanska USA, and Adolfson & Peterson top BD+C's ranking of the nation's largest K-12 school building contractors and construction management (CM) firms for 2023, as reported in Building Design+Construction's 2023 Giants 400 Report.
Giants 400 | Oct 30, 2023
Top 80 K-12 School Engineering Firms for 2023
AECOM, CMTA, Jacobs, WSP, and IMEG head BD+C's ranking of the nation's largest K-12 school building engineering and engineering/architecture (EA) firms for 2023, as reported in Building Design+Construction's 2023 Giants 400 Report.
Higher Education | Oct 10, 2023
Tracking the carbon footprint of higher education campuses in the era of online learning
With more effective use of their facilities, streamlining of administration, and thoughtful adoption of high-quality online learning, colleges and universities can raise enrollment by at least 30%, reducing their carbon footprint per student by 11% and lowering their cost per student by 15% with the same level of instruction and better student support.

















