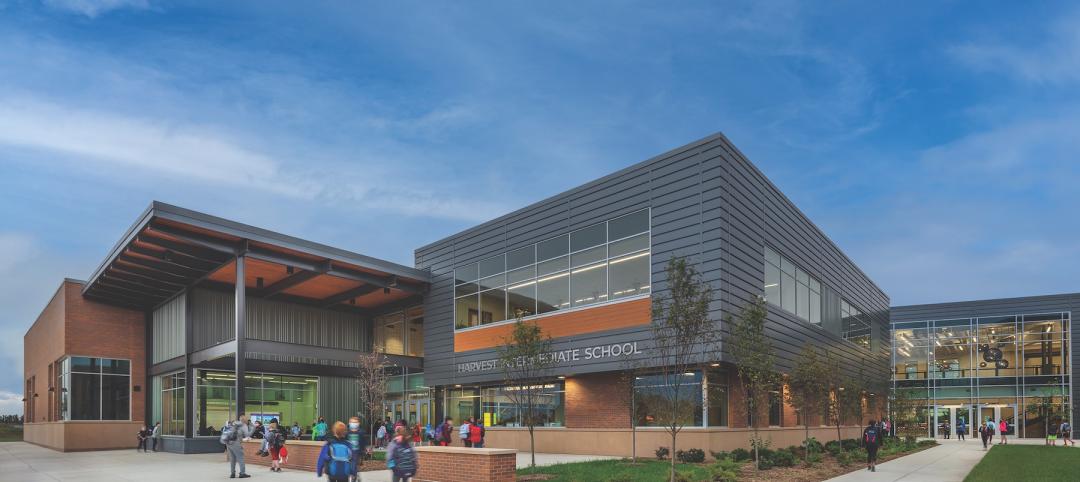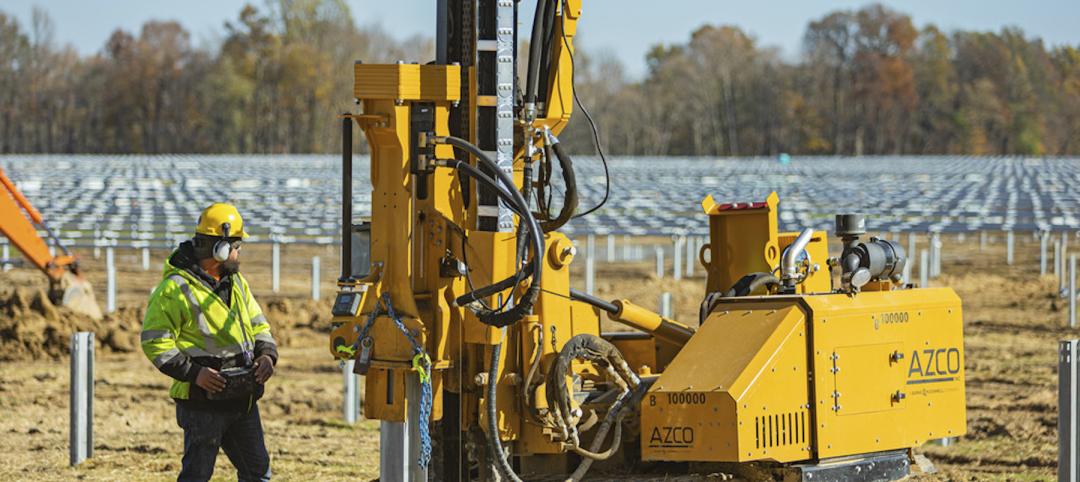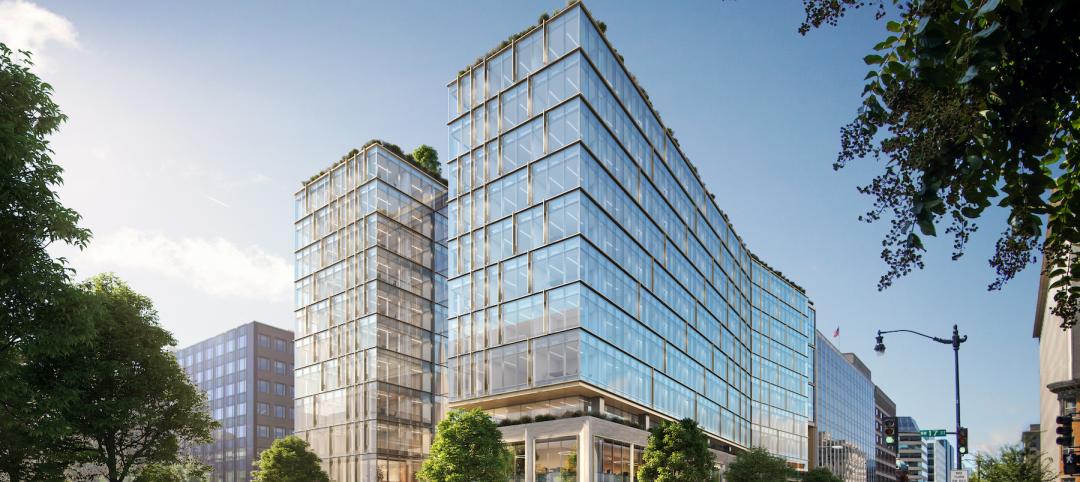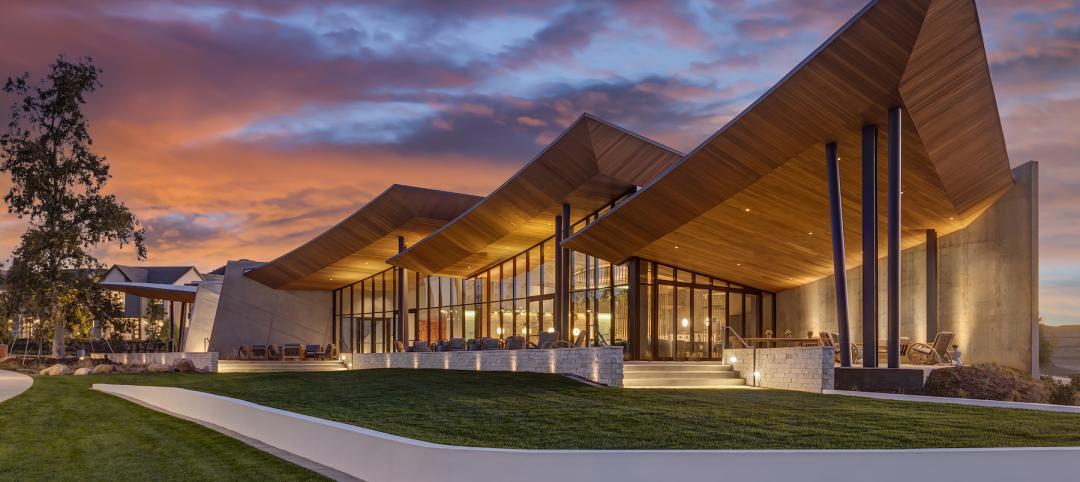In Flagstaff, Ariz. Northern Arizona University (NAU) has opened its new Student-Athlete High Performance Center.
Designed by DLR Group and built by CORE Construction, the $46 million, 72,000-square-foot training center significantly increases the academic, weight training, recovery, and nutrition space available to Lumberjack student athletes. The facility sits on a hillside with views of Humphreys Peak, the highest point in Arizona.
To enter the building, visitors cross a 140-foot walking bridge that begins at the base of the tree line and elevates 20 feet before reaching the entry. This design choice allowed DLR Group to leave the site as untouched as possible.
“The iconic Parsons Family Auditorium undeniably features one of the best views of any training facility in the country, sitting above the tree line with a 60’ by 40’ glass wall that frames unobstructed views of the 12,600-foot Humphreys Peak and the San Francisco Range,” Andrew Kelly, sports design leader, DLR Group, said in a statement.
Other features include the country’s largest high-altitude training chamber on a college campus. It can simulate atmospheric conditions ranging from sea level to 12,000 feet, allowing student athletes to train at higher elevations and recover faster at sea level.
The Scott and Franci Free Academic Center—which increases dedicated academic space from 700 square feet to more than 7,000 square feet—offers individual study areas, three classrooms, a computer lab, and academic staff offices.
The Jennifer Marie Wilson Strength and Conditioning Center more than doubles the size of the Lumberjacks’ weight training area to 11,500 square feet. And the Michael E. Nesbitt Athletic Training Center features three hydrotherapy recovery pools.
In addition, NAU athletics programs are partnering with the University’s College of Health and Human Services to conduct research on student athletes in the Sims-Treharne Collaborative Research Lab.
On the team:
Owner and/or developer: Northern Arizona University
Design architect and architect of record: DLR Group
MEP and structural engineers: DLR Group
Civil engineer: Shephard-Wesnitzer, Inc.
Landscape architect: Norris Design
General contractor/construction manager: CORE Construction



Related Stories
| Aug 24, 2022
California’s investment in ‘community schools’ could transform K-12 education
California has allocated $4.1-billion to develop ‘community schools’ that have the potential to transform K-12 education.
Giants 400 | Aug 22, 2022
Top 90 University Contractors and Construction Management Firms for 2022
Turner Construction, Whiting-Turner Contracting, PCL Construction Enterprises, and DPR Construction lead the ranking of the nation's largest university sector contractors and construction management (CM) firms, as reported in Building Design+Construction's 2022 Giants 400 Report.
Giants 400 | Aug 22, 2022
Top 90 Construction Management Firms for 2022
CBRE, Alfa Tech, Jacobs, and Hill International head the rankings of the nation's largest construction management (as agent) and program/project management firms for nonresidential and multifamily buildings work, as reported in Building Design+Construction's 2022 Giants 400 Report.
Giants 400 | Aug 22, 2022
Top 200 Contractors for 2022
Turner Construction, STO Building Group, Whiting-Turner, and DPR Construction top the ranking of the nation's largest general contractors, CM at risk firms, and design-builders for nonresidential buildings and multifamily buildings work, as reported in Building Design+Construction's 2022 Giants 400 Report.
Giants 400 | Aug 22, 2022
Top 45 Engineering Architecture Firms for 2022
Jacobs, AECOM, WSP, and Burns & McDonnell top the rankings of the nation's largest engineering architecture (EA) firms for nonresidential buildings and multifamily buildings work, as reported in Building Design+Construction's 2022 Giants 400 Report.
Giants 400 | Aug 22, 2022
Top 80 Engineering Firms for 2022
Kimley-Horn, Tetra Tech, Langan, and NV5 head the rankings of the nation's largest engineering firms for nonresidential buildings and multifamily buildings work, as reported in Building Design+Construction's 2022 Giants 400 Report.
Giants 400 | Aug 21, 2022
Top 110 Architecture/Engineering Firms for 2022
Stantec, HDR, HOK, and Skidmore, Owings & Merrill top the rankings of the nation's largest architecture engineering (AE) firms for nonresidential and multifamily buildings work, as reported in Building Design+Construction's 2022 Giants 400 Report.
Giants 400 | Aug 20, 2022
Top 180 Architecture Firms for 2022
Gensler, Perkins and Will, HKS, and Perkins Eastman top the rankings of the nation's largest architecture firms for nonresidential and multifamily buildings work, as reported in Building Design+Construction's 2022 Giants 400 Report.
Giants 400 | Aug 19, 2022
2022 Giants 400 Report: Tracking the nation's largest architecture, engineering, and construction firms
Now 46 years running, Building Design+Construction's 2022 Giants 400 Report rankings the largest architecture, engineering, and construction firms in the U.S. This year a record 519 AEC firms participated in BD+C's Giants 400 report. The final report includes more than 130 rankings across 25 building sectors and specialty categories.
| Aug 9, 2022
Designing healthy learning environments
Studies confirm healthy environments can improve learning outcomes and student success.

















